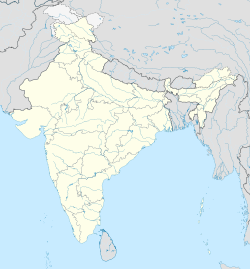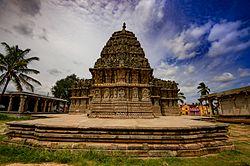Javagal
| Javagal | ||
|---|---|---|
|
|
||
| State : |
|
|
| State : | Karnataka | |
| District : | Hassan | |
| Location : | 13 ° 18 ' N , 76 ° 3' E | |
| Height : | 810 m | |
| Residents : | 7,809 (2011) | |
| Javagal - Lakshminarasimha Temple | ||
Javagal or Javagallu is a town with a population of around 8,000 in the Hassan district in the southwest Indian state of Karnataka . The place is known for its Hoysala Temple, built around 1250 .
location
Javagal lies on the Dekkan plateau at an altitude of approx. 810 m above sea level. d. M. approx. 41 km (driving distance) north of the district capital Hassan or approx. 25 km west of Arsikere . Because of the altitude, the climate is rather moderate by Indian standards; Rain falls mainly during the monsoon months May to October.
population
The rural population, mostly speaking Kannada , consists almost without exception of Hindus ; Muslims and other religions are numerically small minorities. The male and female proportions of the population are roughly the same.
economy
For centuries, the inhabitants of Javagal lived almost exclusively as farmers; later craftsmen, small traders and other service providers also settled here. While in earlier times the business was mainly self-sufficient, other sales markets have been added as the transport options have improved. The fields in the area mainly grow wheat , lentils and chickpeas . Even coconut trees play an important role in the economy of the region.
history
Javagal was an important place in the Hoysala empire in the Middle Ages . In the 15th and first half of the 16th century, the area was part of the Vijayanagar Empire, in 1690 it came under the control of the princely state of Mysore , whose rule, however, in the second half of the 18th century by Hyder Ali (r . 1761–1782) and his son Tipu Sultan (r. 1782–1799) was interrupted. After that, the British played the dominant military and economic role in South India.
Attractions
The Lakshminarasimha temple, built around 1250 and mostly made of soapstone , belongs to the three-cellae type ( trikuta ) and is a foundation of the Hoysala ruler Vira Someshvara (r. 1235–1263); it is consecrated to the Hindu god Vishnu in his form as Narasimha and his wife Lakshmi and rests on an approx. 1 m high platform ( jagati ), which follows the plan of the temple in its dimensions. The Cellae ( garbhagrihas ) arranged in the shape of a clover are connected by a vestibule ( mandapa ). A multi-tiered tower ( vimana ) with a 'umbrella dome' rises above the middle cella ; the previously existing vase attachment ( kalasha ) is lost. The outer walls are divided horizontally several times in the lower part; in the upper part there are figures of gods and accompanying figures, above them small turrets, which must be understood as emblems of nationality. Inside the porch ( mandapa ), which is illuminated by openwork stone windows ( jalis ) , are the characteristic turned soapstone columns of the Hoysala architecture ; the ceiling segments partly contain exquisitely crafted cantilever domes with hanging keystones . The temple entrance and the entrance to the cella are each flanked by two life-size guardian figures ( dvarapalas ).
vimana tower
literature
- Gerard Foekema: Hoysala Architecture: Medieval Temples of Southern Karnataka built during Hoysala Rule. Books & Books, New Delhi 1994, ISBN 978-81-8501-641-2 .
- Gerard Foekema: Complete Guide to Hoysala Temples. Abhinav Publ., New Delhi 1996, ISBN 81-7017-345-0 .
- S. Settar: The Hoysala Temples. Kala Yatra Publ., Bangalore 1992, ISBN 978-81-9001-721-3 .
Web links
- Javagal, temple - photos + information (Wikipedia, English)
- Javagal, Temple - Photos + Info (English)
- Javagal, Temple - Video (English)







