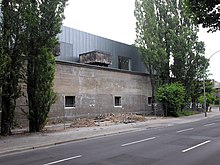John Pawson
John Pawson , CBE (born May 6, 1949 in Halifax , Yorkshire ) is a British architect and designer .

Life
John Pawson attended Eton College , Eton and Oxford . After that, at the request of his father, he was supposed to take over the family's textile business, but left school without a degree. Nevertheless, he tried to get involved in the family business, but realized early on that he did not have the business acumen of his father. At first he undertook long trips through India and Australia , until in 1973 he had the opportunity to visit Japan . His interest in Buddhism first led him to Tokyo . On the drive from Nagoya Airport , his host, his former karate teacher, introduced him to a country that has little in common with the world of samurai and tea ceremonies that Pawson expected. Their way led past desolate landscapes with factories and seemingly endless new housing estates made of concrete.
However, Pawson was determined to experience the Japan of his imagination. He insisted on accommodation in a traditional Japanese guest house. The strict Buddhist regulations made him refrain from becoming a monk, but the concepts of Buddhism are still an important inspiration for Pawson's designs to this day. With no further plans, Pawson taught English conversation at Nagoya University for three years and then spent a year in Tokyo.
There he came across a book by the architect Shiro Kuramata , absolutely wanted to get to know him and visited him in his office. Kuramata was probably the first Japanese interior designer to achieve an international reputation with his work. Pawson could now see firsthand how Kuramata combined the simplicity of Japanese tradition with contemporary aesthetics. Although Pawson was never his apprentice, he stayed in Kuramata's office as often as possible. After Kuramata failed to implement some of the projects proposed to him by Pawson, he encouraged Pawson to study architecture in order to realize his ideas himself from then on.
Due to financial problems, Pawson was forced to return to the UK and moved to London . There he met the art dealer Hester van Royen, who was then starting to work for the influential gallery owner Leslie Waddington. Waddington liked the design for van Royen so much that he commissioned Pawson to design his office. Pawson began studying at the Architectural Association in London in 1979 , but dropped out in the third year, accepted a commission from Waddington for a gallery and opened his own office. In the discussion with Waddington, Pawson quickly realized that the presentation of art required a functional environment, and not an attempt to emphasize the architecture over the art on display. Pawson therefore did not see the commission for Waddington's gallery as an artistic license, but as an expedient task. The art had to be presented as effectively as possible. Pawson tried to keep any kind of visual irritation to a minimum. The floor should appear neutral for the exhibition of sculptures, which prohibits herringbone parquet or intrusive colors, since white walls and ceilings do not compete with the art on display. After the completion of this project, further orders for galleries followed, which, based on their various approaches, helped Pawson to formulate basic elements in the design of galleries.
Pawson now also took on projects that were not exclusively related to art, but were closely related to it, such as apartment buildings for art lovers or artist studios. Van Royen introduced Pawson to the artist Donald Judd , who was to exert a great influence on him. Pawson's architecture could hardly be classified into any of the trends that existed at the time. He had never worked for any other architect; he could not be assigned to the camp of high technology or that of the postmodernists. Only Japanese culture and Kuramata's influence were part of his experience. Of similar importance were the ruins of Fountains Abbey in Yorkshire, where he grew up, and his respect for the work of Ludwig Mies van der Rohe .
buildings




- 1987–1989: Haus Neuendorf, Mallorca , with Claudio Silvestrin
- 1994–2002: Calvin Klein Stores in Tokyo , Seoul , Paris and New York
- 1995: Tilty Barn, England
- 1998: Cathay Pacific Lounges, Hong Kong
- 1997-1999: Pawson House, London
- 1999–2004: Nový Dvůr Monastery , Okres Karlovy Vary
- 2006–2012: Archabbey of Pannonhalma
- 2012: Conversion of the former Commonwealth Institute into the Design Museum London , Kensington
- 2008–2013: Redesign of the Moritzkirche, Augsburg
- 2011–2016: Conversion of the BASA bunker in Berlin-Kreuzberg into a private museum
- 2017–2018: Chapel , Unterliezheim
literature
- Nadine Haepke (ed.): Sacred stagings in contemporary architecture. John Pawson - Peter Kulka - Peter Zumthor . transcript, Bielefeld 2013, ISBN 978-3-8376-2535-6
- John Pawson (Ed.): Visual Inventory. Phaidon, Berlin 2012, ISBN 978-0-7148-6350-4
- John Pawson (Ed.): 2006-2011, The Voice of Matter. El Croquis , Madrid 2011, ISBN 978-84-88386-68-7 . (El Croquis 158)
- John Pawson (Ed.): Plain Space. Phaidon 2010, ISBN 978-0-7148-5748-0 .
- John Pawson (Ed.): Minimum. Phaidon 1996, ISBN 0-7148-3262-6 .
- John Pawson (Ed.): Themes and Projects. Phaidon 2002, ISBN 0-7148-4237-0 .
- John Pawson & Annie Bell (Eds.): Living and Eating. 2001, ISBN 0-09-189448-4 .
- John Pawson (Ed.) : 1995-2005, Pause for Thought. El Croquis, Madrid 2005, ISSN 0212-5633 . (El Croquis 127)
- Deyan Sudjic (Ed.): John Pawson Werk. Phaidon 2001, ISBN 0-7148-9133-9 .
Web links
- official homepage
- John Pawson. In: arch INFORM .
- Designlines: Interview with John Pawson, April 2010
- Meditation in white: John Pawson renovates the Moritzkirche in Augsburg at detail.de. Retrieved May 8, 2013.
| personal data | |
|---|---|
| SURNAME | Pawson, John |
| BRIEF DESCRIPTION | British architect |
| DATE OF BIRTH | May 6, 1949 |
| PLACE OF BIRTH | Halifax , Yorkshire |