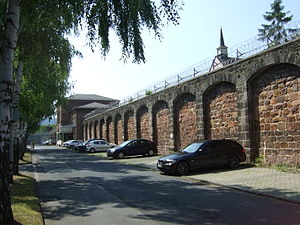Correctional facility Kassel I
 JVA Kassel I. |
|
| Information about the institution | |
|---|---|
| Surname | Correctional facility Kassel I |
| Reference year | 1882 |
| Detention places | 564 |
| Employee | about 300 |
The correctional facility Kassel I is located on Theodor-Fliedner-Straße (before 1945: Auf dem Graß) in Kassel-Wehlheiden and serves the execution of prison sentences for male adults, but also as a remand prison. It is a prison of the highest security level (level 1) with 564 places and 91 additional places for patients in the central hospital. The total workforce in all areas is around 300 people.
history
The main building was erected as the Royal Prussian prison Cassel-Wehlheiden from 1873 and opened on October 1, 1882. It immediately replaced the “Städtische Kaserne” at the Königstor . The construction costs amounted to 2,876 million marks. The first director (until 1884) was Carl Krohne , the institution was occupied in the opening year with 201 prisoners with prison sentences in the A and D wings and 220 prisoners with prison sentences in the B and C wings.
During the First World War it was used for the first time to house prisoners of war, and in the post-war period it was also used to imprison political prisoners from the communist opposition. While before the war the average number of prisoners had always been relatively constant around 450, during this time it rose to well over 600 (246 "political" ones in the unrest year 1921). The first expansion and modernization measures also take place in the 1920s.
time of the nationalsocialism
| year | Prisoners |
|---|---|
| 1930 | 352 |
| 1933 | 584 |
| 1934 | 714 |
| 1935 | 812 |
| 1936 | 818 |
| 1945 | approx. 1,500 |
During the time of National Socialism , the institution also served to imprison political opponents of the National Socialists (so-called protective custody ). The number of prisoners rose sharply during the years of their rule, and during the war years it was consistently overcrowded, although extensive construction work had increased the capacity to 950. The inclusion of inmates of the “ Elwe ”, which was badly damaged by bombs, accelerated this development. The Wehlheiden prison had also been hit in the bombing, but it remained sufficiently intact.
From 1939 to 1945 a total of 417 prisoners fell victim to this circumstance and the harsh conditions caused by the strict to arbitrary judicial policy of those years, malnutrition and winter cold. From 1942 or 1943, other inmates were transferred to the Breitenau labor and concentration camp and the Buchenwald concentration camp .
On March 29, 1945 - three days before the occupation of Kassel by American troops - the institution was evacuated and most of the prisoners who were able to walk were forced onto a transport that led via Halle an der Saale , Straubing and Bernau and finally on their way to the Dachau concentration camp from the Americans stopped.
After 1945
The prison staff had been detained and released in Bavaria, and some of the staff were imprisoned by the Americans. There was hardly any personnel continuity, a US command managed the facility in emergency mode with initially only 250 prisoners. However, additions from "Elwe" and the Frankfurt-Preungesheim women's prison let the number of prisoners swell again to around 1,200. The general supply situation and structural damage delayed the start of regular operations until 1954.
In the 1960s and 1970s, a variety of new buildings, extensions and renovations of the building parts were made. In 1980 the prison administration set up the first open prison places . These were spun off with the "Elwe" annexed in 1969 as the autonomous correctional facility Kassel III . The North Hessian Administrative Competence Center for the penal system of the Kassel, Fulda and Schwalmstadt prisons has existed since October 1st, 2003. In 1980 the new building of the social therapeutic correctional facility Kassel II was put into operation right next to the JVA Kassel I.
Known inmates
- Adam Rössner , 1941/42 for violating the treachery law
- Andreas Baader
- Peter Pompetzki
- Armin Meiwes
- Magnus Gäfgen (relocated to Kassel II)
Construction
Structurally, there are four four-story wings (A to D wings), which are arranged around a central building according to the panoptic system. Extension buildings and ancillary buildings are connected to these wings. It houses farm buildings, workshops (carpenters, locksmiths, bakeries, laundry and bookbinding with workplaces for around 300 prisoners), etc., but also the central hospital of the Hessian penal institutions. There are also various sports facilities.
Web links
Individual evidence
- ↑ Building description. In: Centralblatt der Bauverwaltung , December 16, 1882, p. 462 ff .; zlb.de accessed on December 14, 2012
- ↑ a b prisoners as an annual average, information based on figures from the Hessian Ministry of Justice jva-kassel1.justiz.hessen.de
- ↑ u. a. Thomas Osterkorn: An unprecedented crime . In: Stern . July 24, 2003 ( stern.de ).
Coordinates: 51 ° 18 ′ 6.4 ″ N , 9 ° 27 ′ 53.2 ″ E
