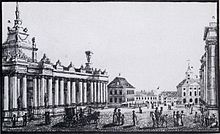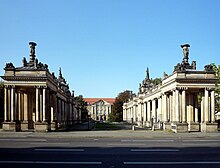Royal Colonnades


The royal colonnades are among the surviving Berlin buildings from the transition period from Rococo to Classicism . They were built in the years 1777 to 1780 according to plans by Carl von Gontard on the "Berlin side" of the Königsbrücke leading over the moat in two colonnades . At this point they were removed in 1910 and moved to Heinrich-von-Kleist-Park in Berlin-Schöneberg .
history
In place of earlier fortifications, new streets and buildings were built around the center of Berlin in the 17th and 18th centuries. In 1777, the king had the old wooden Georgenbrücke replaced by a stone four-arched construction, which was named Königsbrücke after the Königstrasse leading over it . The sculptural jewelry consisted of trophy reliefs in the arches and heads on the keystones, as well as groups of children at the candelabra built into the parapet by the sculptors Heinrich Bettkober and Friedrich Elias Meyer the Younger .
The Königstrasse had been raised to a higher level and was given open colonnades on both sides to decorate the bridge towards the city center , which were built in 1777 (the southern one) and 1780 (the northern one) according to plans by Carl von Gontard by the builder Boumann the Younger . These buildings were named Königskolonnaden , analogous to the bridge and the street . They received sculptural jewelry - matching the bridge - with trophy reliefs and other groups of children from the sculptors Friedrich Elias Meyer the Younger and Schulz, as well as figures by Friedrich Elias Meyer the Elder .
In 1831 the Berlin magistrate had a comprehensive renovation of the colonnades carried out, during which the children's groups in particular were repaired. But the Königsbrücke was meanwhile in bad condition, its width of only a little more than 11 meters was also no longer sufficient for the increased volume of traffic. After various projects to strengthen and widen the bridge had been set up, but were not carried out due to a lack of funds, part of the sandstone cladding came off in 1855. During the repair, serious defects in the building fabric were found. Both the underground pillar foundations, which were inadequate from the start, as well as the arched superstructures were in need of renovation. Nevertheless, it took another 17 years before the bridge was dismantled and replaced by a three- bay arched bridge in 1872–1873 . The colonnades were still intact at that time.
“Also for the railings of the König-Brücke, which was renovated from 1872–73 according to Strack's designs (...), a rich set of sandstone sculptures was intended - personifications of the most important German streams and genre-like scenes from warlike life. It is likely that the bridge will have to be removed again when the tram is installed, and the sculptures should therefore no longer be displayed at that point. "

In fact, the Berlin Stadtbahn was built in the course of the former fortress moat in the years 1879–1882 , whereby the renewed Königsbrücke had to be demolished in favor of the Stadtbahn viaduct. The royal colonnades remained as a torso that was finally deprived of its urban context .
By the end of 1905 at the latest, the well-known and wealthy Berlin architects Heinrich Kayser and Karl von Großheim owned the properties at Königstrasse 31 / Neue Friedrichstrasse 20 and Königstrasse 32 as well as the southern royal colonnades adjoining them to the east (“Shop No. 1” to “Shop No. 15”, without unique address or house number) together with the house built behind it (which was known around 1861 as the concert hall or dance hall “Villa Colonna” and last housed the Brothers Herrnfeld Theater until 1906 ). Her project of a new building occupying the entire building block between Königstrasse, Neue Friedrichstrasse, Grunerstrasse and the Stadtbahn Viadukt, which was initially used as a rented or leased department store by the Wertheim Group, but was to be converted into an office and commercial building when it was not profitable, was ready for implementation in 1910 probably the decisive factor in relocating the royal colonnades, which are problematic from a commercial and urban planning point of view, to another location - with less pressure to generate income. In 1910, both colonnades were removed and rebuilt on the east side of Kleistpark (the former Botanical Garden) on Potsdamer Strasse . There, the two arcades were aligned with the central axis of the new building for the higher court, begun in 1909, on the west side of the park. Although many believed that the colonnades at the entrance of the park and in the urban development relation to the courthouse were more effective than in the narrow, busy Königstrasse, some contemporaries also expressed the criticism that the king colonnades thus moved from the flank of a main road to the portal of a moderately large park have sunk down.
In contrast to the area of the southern colonnades used for the Wertheim department store, that of the northern colonnades remained without any new (commercial) use; on the one hand, it opened up on Gontardstrasse, which had broken through to Königstrasse (along the western flank of Alexanderplatz station), and on the other, remained an open space as a widespread sidewalk in front of the corner house at Gontardstrasse 5 / Königstrasse, which stands out on various contemporary city maps and oblique aerial photographs. The fact that in the first half of the 20th century there were also plans to widen the entire Königstraße in the long term is not least due to the building history of the Salamander high-rise (Königstraße 46/47 = Rathausstraße 46/47, 1930–1931 by architect Johann Emil Schaudt ) occupied.
description
The royal colonnades formed an architectural unit with the representative new building of the royal bridge. At that time they flanked the heavily frequented Königstraße (since the 1950s Rathausstraße ), which led from Alexanderplatz across the trench into Berlin . With this assembly, King Friedrich II gave the entrance to the Prussian Residence from the east a special architectural note. The noble arcades enhanced the access to the Berlin Palace and provided space for shops.
These open halls, arranged in the line of already existing residential buildings, consisted of Ionic double columns placed on high plinths , the capitals of which show four volutes with festoons spanned between them . The row of columns carried straight architraves , above which there was a rich entablature and an attic . At the corners and in the middle there were pavilions with high tops. "Rich trophy jewelry and many groups of children made by Meyer the Younger and Schulz from Potsdam with emblems of agriculture, industry and trade adorn the attic - they are a bit light, but have a good silhouette". The shape and arrangement of these colonnades were based on the lantern bearers of the new bridge, which were designed as ancient columns, surrounded by chubby figures of children . A building critic from the 1870s gave the following verdict:
“The decorative effect of this complex, for this is the only one the king intended, is excellent. While the halls in Leipzigerstrasse - also built in 1776 according to Gontard's drawings - with similar low height dimensions do not entirely avoid the impression of being weak, here is due to the powerful pillars and column groups of the pavilions, the double position of the columns in the halls, the rich, fantastic silhouettes the coronations, the transition from the free bridge to the vast expanse of houses on Königsstrasse was happily resolved. The age-gray columns with the deep shadows of the halls, the green of the gardens behind the shops, the trees of which tower over the towering trophies of the attic, the glimpse of the extremely lively street, in whose traffic the poorer Jewish part of the population plays a role, Above everything on the left the new town hall tower, on the right the plaited Gothic of the Marienkirche tower ; Gardens, wooden yards, factories, rear houses and old fiscal buildings on both sides of the angular fortress moat make this point appear to be one of the most picturesque in Berlin. "
In a travel description from 1833 it says: Right and left of the street ...
“... there is a 148 foot (52 m) long Ionic pillar arbor, also made of sandstone (like the bridge), and with groups, vases by Meyer the Younger and Schulz from Potsdam a. like., occupied; in the middle of the colonnade two larger, more valuable figures, by Meyer the Elder , are set up on each side . The Colonnade was restored and cleaned in 1832. Behind it are antiquarian, lottery, clothing and cake shops. "
architecture
The main building material is white sandstone, with stone blocks with joints and tenons to form longer girders for the architraves. The high attachments form small hollow chambers that are held together by iron. The back wall consists of brickwork with cornices, capitals, figures and other decorations made of stucco . Plaster is applied to the brick wall. The floor of the corridors was initially with large bricks designed in the 19th century by sidewalk slabs of granite have been replaced. Sheets of copper on formwork formed the roof, which was stolen in 1822. Instead, zinc plates were used.
literature
- Paul Rowald : The royal colonnades and the old royal bridge in Berlin. In: Zeitschrift für Bauwesen , Volume 26, 1876 ( online as PDF), Issue 11/12, column 561 ff.
- Ehrenfried Kluckert: Berlin. Photographs by Waldemar Titzenthaler . Nicolaische Verlagsbuchhandlung, Berlin 1987, ISBN 3-87584-195-6 , p. 44.
- Helmut Zschocke: Old Berlin buildings on the move. Books on Demand , Norderstedt 2014, ISBN 978-3-7357-2834-0 , pp. 17-30. ( Preview on google books )
Web links
Individual evidence
- ↑ The checkered history of the royal colonnades. Retrieved July 26, 2020 .
- ↑ The author Paul Rowald called Heinrich Bettkober in 1876 "Bettober the Younger", but a "Bettkober the Elder" cannot be proven in relevant sources. The article about Heinrich Bettkober in the Allgemeine Deutsche Biographie mentions the children's groups as his work.
- ↑ Named "Schulz from Potsdam" by the author Paul Rowald in 1876.
- ↑ a b Paul Rowald: The royal colonnades and the old royal bridge in Berlin. (see literature )
- ^ Berlin address book for 1906 , p. 900.
- ^ Berlin and its buildings , part VIII (buildings for trade and commerce), volume A (trade). Ernst & Sohn, Berlin 1978, ISBN 3-433-00824-8 , pp. 47–49, p. 80.
- ↑ The area of the old botanical garden originally belonged to the Tiergarten district of Old Berlin, it was not until 1938 that this area was added to the Schöneberg district. Formally, the colonnades remained in the city of Berlin when they were relocated in 1910.
- ↑ Deutsche Bauzeitung , 65th year 1931, p. 218 f.
- ^ Berlin and its buildings , Part IX (industrial buildings, office buildings). Ernst & Sohn, Berlin 1971, ISBN 3-433-00553-2 .
Coordinates: 52 ° 29 ′ 32.5 ″ N , 13 ° 21 ′ 37 ″ E


