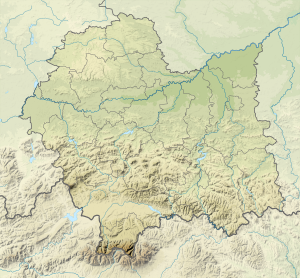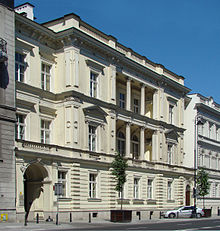Karnicki Palace
| Karnicki Palace | ||
|---|---|---|
|
The stylish restoration of the palace was awarded |
||
| Creation time : | 1877 | |
| Castle type : | palace | |
| Conservation status: | Reconstructed | |
| Place: | Warsaw | |
| Geographical location | 52 ° 13 '32.9 " N , 21 ° 1' 24.2" E | |
|
|
||
The Karnicki-Palais (Polish: Pałac Karnickich ) was built in 1877 in Warsaw as the residence of a high Polish official of the Russian Vistula government in the neo-Renaissance style. Rebuilt after the Second World War , it was extensively renovated at the end of the 1990s. Due to the exemplary restoration, the palace was awarded a prize by the Office for the Protection of Monuments of the Republic of Poland in 1999. Today the building houses the German Historical Institute in Warsaw .
location
The palace is located on the west side of Aleje Ujazdowskie (No. 39) about 100 meters south of Plac Trzech Krzyży and is part of Warsaw's inner city district . In the north (No. 41) the tenement house of Ignacy Bernstein (Polish: Kamienica Ignacego Bernsteina ) and in the south ( no.37 ) the tenement house of Anna Mikulicz-Radecka (Polish: Kamienica Anny Mikulicz-Radeckiej ) joins. Diagonally opposite is on Al. Ujazdowskie 14 the Artichoke Palace (Polish: Pałac pod Karczochem ), which now houses the Lithuanian Embassy in Poland.
history
The city palace was built in 1877 based on a design by the architect Józef Huss for the Senator Jan Karnicki. After the builder's death, his daughters inherited the building in 1888. On January 14, 1905, Countess Anna Komar-Gawrońska acquired the property from the heiresses. The new owner lived on the first floor and rented out the remaining space. Senator Józef Wielowieyski lived on the ground floor and the Bulgarian envoy lived on the second floor . Until 1921 the Apostolic Nuncio Achilles was Cardinal Ratti, who later became Pope Pius XI. , a frequent guest at the Palais. In 1928 an outbuilding was erected on the north-west side of the back yard that was connected to the palace via a corridor. In 1943 the palace was sold to Jerzy Woynicz Sianożęcki. The new owner died the following year during the Warsaw Uprising , in the course of which the fighting also destroyed the interior of the building.
After the war, the previous owners were expropriated, the property was rebuilt and used as the headquarters of various institutions (including the WSS “Społem” consumer cooperative ). The building fabric deteriorated until the fall of the Berlin Wall. In 1995 the building was returned to the wife of the last owner before the end of the war, Anna Sianożęcka. She sold the palace to Zbigniew Niemczycki in 1996 , under whom it was completely renovated in 1997. In addition to the necessary technical adjustments (replacement of the old wooden ceilings with concrete ceilings, replacement of an old back stair with an elevator), the original state from the end of the 19th century was largely restored. The stairs were again given white Carrara marble , stucco work was reconstructed, balustrades and railings on the balconies and stairs were made of cast iron and the glass paintings were renewed.
architecture
The palace is exemplary in the neo-renaissance style. Even if the architecture is clearly influenced by Italian models of the late Renaissance , it still has Berlin influences. Presumably the Gerson House in Berlin designed by Friedrich Hitzig at Bellevuestrasse 10 served as a model.
The building was erected on a rectangle. The three above-ground floors are structured horizontally by means of cornices . An attic extends over the cornice . In the vertical, pilasters structure the front facade. The two loggias, one on top of the other , each with two free-standing, central Corinthian columns on the first and second floors, are striking . The windows of the loggia are rounded upwards on the first floor, and are rectangular on the second floor. The driveway that leads into the back courtyard on the south side is lined with Tuscan pilasters. The palace has two stairwells. In the middle part of the building there are large, representative rooms on the front and courtyard side.
References and comments
- ↑ a b according to Article Sztuka interesu in the magazine "Wprost", issue 52/1999 (in Polish)
- ↑ Jan Karnicki, the first owner and resident of the palace, came from a Polish aristocratic family from the Polish Livonia province and worked in the administration (among other things as State Secretary) of Congress Poland .
- ↑ Zbigniew Marian Niemczycki (* 1947) is a Polish entrepreneur
See also
literature
- Tadeusz S. Jaroszewski: Palaces and Residences in Warsaw . Interpress Publishing House, Warsaw 1985, ISBN 83-223-2049-3 , pp. 48 .
Web links
- Historical view of the Branicki Palace near Warszawa1939.pl
- Extract of a lecture by Tomasz Grygiel from June 18, 2008, The Palais Karnicki - Architecture and history of the headquarters of the German Historical Institute in Warsaw on the website of the German Historical Institute in Warsaw



