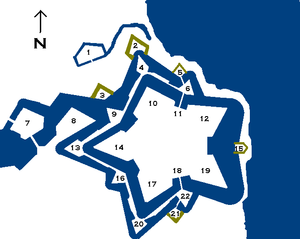Copenhagen Castle

(1) Lunette Spitsbergen
(2) Reduit Faroe Islands
(3) Reduit Hetland
(4) Counterguard Lolland
(5) Reduit Norway
(6) Ravelin Norway
(7) Ravelin of the east gate
(8) Bastion Greenland
(9) Ravelin Bornholm
(10) Prince's Bastion
(11) Norwegian Gate
(12) Princess Bastion
(13) Møn Counter Guard
(14) King's Bastion
(15) Reduit Pinneberg
(16) Ravelin Fyn
(17) Queen's Bastion
(18) King's Gate ( Zealand Gate)
(19) Count's Bastion
(20) Falster Counter Guard
(21) Reduit Zealand
(22) Ravelin Zealand.
The Copenhagen Castle is a fortress in the northeast of the city of Copenhagen , Denmark, completed in 1667 .
history
The fort, built according to the ideal design by Pietro Cataneo , takes the place of a hill built under King Christian IV in 1625 at the port entrance. Due to the loss of the land east of the Øresund in 1658, the ski jump gained increased strategic importance. The contract for the expansion was given to Henrik Ruse from the Netherlands , who had previously worked on the expansion of the Harburg fortress . The expansion was completed in 1667, but subsequent changes were made. In 1892 the eastern part of the fortress was ceded to the city of Copenhagen, which had a road and a railway line laid through the fort. Extensive renovations took place after 1945.
investment
The complex, built in the form of an almost regular pentagon within a system of moats, has the five bastions Kongens Bastion , Dronningens Bastion , Prinsens Bastion , Prinsessens Bastion and Grevens Bastion , several upstream Ravelins (Wallschild) and counter-guards ; Access is via the Sjaellandsporten gate (Kongeporten; with a bust of King Frederik III by François Dusart ) and the Norwegian gate (Norgesporten) designed by Lambert van Haven . Inside are the commandant's house (Kommandantbolig) by Elias David Häusser from 1725, the rectangular hall with a wooden barrel in the central axis of the complex, the immediately adjoining prison and symmetrically arranged barracks and storage rooms. A windmill was built on Kongen's bastion.
See also
literature
- Rudolf Ziegler (Ed.): Reclam's Art Guide Denmark . 1st edition. Stuttgart 1978, ISBN 3-15-010273-1 , p. 199 f. (with plan) .
Individual evidence
- ↑ Miljø- og Energiministeriet, Skov- og Naturstyrelsen (ed.): Guide til Københavns Befæstning . 1996, ISBN 87-7279-029-6 .
Remarks
- ↑ The counterguard is an outer structure that occurs in the older fortresses and consists of a wall that runs parallel around the bastions and ravelins and provides enough space for the placement of guns.
Web links
Coordinates: 55 ° 41 ′ 28.2 " N , 12 ° 35 ′ 42" E


