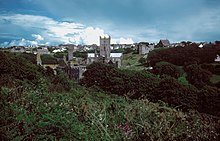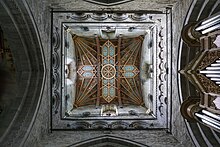St David's Cathedral
The Cathedral of St David's in the Welsh county of Pembrokeshire is one of the oldest plants in the UK. Its origins go back to the 6th century, when St. David ( Welsh : Dewi Sant ; approx. 512-587) founded his monastery in Glyn Rhosyn ("Valley of Roses") on the Alun River.
The monastic settlement suffered for a long time from raids by the Vikings. In 1081 William the Conqueror visited the shrine with the bones of St. David; however, his motives were more political than religious in nature. The last Celtic Bishop of St David's , Wilfried, died in 1115. Under his Norman successor, Bernard , the St David's brothers were finally forced to submit to the Archbishop of Canterbury .
Building history
St Davids is the last major Norman style church in Britain. The main focus of the bishops in the 12th and 13th centuries was on their establishment. Only after the appointment of Thomas Bek in 1280 were the other buildings of the cathedral complex, the current bishop's palace, the chapel, the bishop's hall, the upper chambers and the gatehouse, tackled.
The Norman arcades in the nave are a testament to how far behind St David's time; they come from a period in which the Gothic was already in full bloom in England . Cambrian sandstone in shades between gray and pink was used as building material ; later, honey-colored oolite was added, which today largely determines the appearance of the church building.
The next major step was taken under Bishop Henry de Gower (1328-1347). He Gothicized the exterior of the cathedral, built the great hall of the bishop's palace and embellished the entire building, whose enormous dimensions are only testified by ruins today, with arcades of various sizes. Arcades of this type can also be seen in the Bishop's Palace at Lamphey near the city of Pembroke and in Swansea Castle . The chapel of St. Thomas and the kitchens were added later in this construction phase.
The ensemble was completely surrounded by a wall. The only remaining gate, Porth-y-Twr, opens the way from the cathedral to St David's town center. The walls and gate date from around 1300.
Decline
After the death of Henry de Gower, hard times began for Wales. The plague raged for almost a quarter of a century and brought the flow of pilgrims to a standstill. Then came the Reformation and with the Tudor King Henry VIII in 1536, the monasteries were dissolved. The English Civil War also left its mark on the building fabric.
The cathedral, like many Norman buildings with insufficient foundations, had to be secured by additional structural measures in the 16th century. The lead covering from the roof of the great hall of the bishop's palace was removed and the building was left to decay. 1633 was the last year in which the building complex could still be used. Only in the late 18th century, when new national consciousness awoke in Wales, there were renewed efforts to maintain at least parts of the cathedral complex. The bishop's palace could no longer be saved. The well-known architect John Nash and then George Gilbert Scott were commissioned to repair the church .
interior
Access to the cathedral is at the western end of the south side. The porch was added under Bishop Gower in the 14th century, the decorative elements are hardly recognizable today due to the weathering. The space above dates from 1515. If you enter the southern nave , you will notice the outward inclination of the row of columns. Several factors have contributed to this over the centuries in St Davids: the load of the tower, the inadequate foundations and the sloping and marshy building site. In addition, there was great damage from an earthquake in 1248. The inclination can also be seen on the back wall of the building.
The three-aisled nave is unmistakably Norman despite the Gothic windows that were added later . It has six massive arcades with clear semicircular arches, which are decorated with fine relief. The pillars, on the other hand, are rather unadorned with narrow, notched capitals . The showpiece of the nave is the finely carved wooden ceiling from the 16th century. The end of the nave is the brick choir screen from the 14th century, richly decorated with sculptures .
Around the choir screen in the south aisle is the destroyed burial place of Bishop Edmund Gower, who made great contributions to the cathedral and the surrounding area. In addition to the tomb it goes into the beautiful, inside the crossing lying choir from the 15th and 16th centuries. The choir stalls, including the bishop's throne under a high canopy, are artfully carved from wood. The misericords of the stalls show small scenes from the daily life of the rural population: dancing peasants, a ship of fools, market activity. The ceiling of the square crossing tower imitates a stone fan vault , with the coats of arms of the bishops of St Davids in the fan columns.
The three naves of the presbytery built under Bishop Vaughn (1509–1522) adjoin the choir of the crossing . Its ceiling is also carved and beautifully painted. The golden mosaics behind the high altar of the presbytery were added towards the end of the 19th century; they come from the Venetian company Salviati, which specializes in glass and mosaics . Under the arcades that separate the choir and presbytery is the shrine of St. David, opposite the stone sarcophagus of Edmund Tudor . Although the shrine is in its original location, the saint's bones were brought to safety during the Reformation. They are believed to be in the reliquary box in the neighboring Holy Trinity Chapel . The free-standing burial site of Edmund Tudor, Earl of Richmond and father of Henry VII , was in Carmarthen until the 16th century .
Near the north transept is Thomas Becket's chapel , it shows a stained glass painting depicting St. David. At the southeast end of the cathedral is the marble chapel of Edward the Confessor . The burial site is that of the Countess of Maidstone, granddaughter of Bishop Jenkinson (1825-1840). From here a walkway leads to the Marienkapelle, which was restored in 1901. On the wall of the south transept in the south transept there is a Cretan symbol of Elijah fed by ravens from the 17th century. There are also several tombs and images of medieval priests and knights in the corridors of the cathedral.
organ
The organ was rebuilt in 2000 by the organ builder Harrison and Harrison (Durham), with pipe material from the previous instrument by Peter Willis being reused. The instrument has 53 stops on four manuals and a pedal . The playing and stop actions are mechanical.
|
|
|
|
|
|||||||||||||||||||||||||||||||||||||||||||||||||||||||||||||||||||||||||||||||||||||||||||||||||||||||||||||||||||||||||||||||||||||||||||||||||||||||||||||||||||||||||||||||||||||||||||
See also
literature
- HE Conrad: Wales ; Prestel Verlag, Munich 1982, ISBN 3-7913-0594-8 , p. 314.
Web links
- St. David's Cathedral (English)
- Sacred Destinations (English)
Individual evidence
- ↑ More information about the organ and its disposition
Coordinates: 51 ° 52 ′ 55 " N , 5 ° 16 ′ 4" W.





