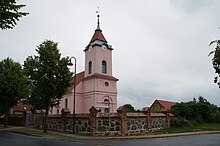Keller (Lindow (Mark))
|
basement, cellar
City of Lindow (Mark)
Coordinates: 52 ° 58 ′ 53 ″ N , 13 ° 2 ′ 1 ″ E
|
|
|---|---|
| Height : | 58 m above sea level NN |
| Residents : | 132 (29 Dec 2019) |
| Incorporation : | December 31, 2001 |
| Postal code : | 16835 |
| Area code : | 033933 |
Keller is a district of the municipality of Lindow (Mark) in the Ostprignitz-Ruppin district in the state of Brandenburg . 132 inhabitants lived here at the end of 2019.
geography
Keller is three kilometers east of Lindow (Mark) on the road to Meseberg . In the north of the village there are fields, in the south forests.
history
About 800 meters northeast of today's place was a Slavic settlement. The village of Keller has been known since 1438. The name at the time was Kelre . At that time, the cellar belonged to the Lindow Monastery . Around 1490, Keller belonged to the Ruppin rulership of the Counts of Lindow-Ruppin, which was essentially imperial . From 1541 to 1764 Keller belonged to the Lindow (Mark) office and from 1764 to 1872 to the Alt Ruppin office. From 1992 the community belonged to the office Lindow (Mark) until 2001 it became a district of Lindow (Mark).
Architectural monuments
There are five architectural monuments in the basement: the village church, two farmsteads and a farm building as well as a group of two farm buildings.
The village church basement was built in 1743 on the site of a previous building. Major renovations took place in 1864, 1892 and 1904. By the year 1985, the tower and the roof were repaired in 2003 once the tower . It is a hall church with a west tower, the roof is hipped to the east. It is plastered, with the corners are pilaster strips provided, in the middle of the longitudinal sides are risalits indicated. The main entrance is in the middle of the north side. Inside there is a pulpit altar from 1744. The altar crucifix is from the 19th century. The baptism has baroque forms, but dates from 1959. The organ with a five-part prospectus was built in 1883 by Hollerbach from Neuruppin . The gallery and the stalls date from the 18th century. The bell from 1931 is made of steel.
The former school farm (basement 10) was built around 1900. The sheltered homestead Keller 49 consists of a residential building, three farm buildings, an enclosure and courtyard paving. It was built around 1905. Two farm buildings (cellar 50) and one farm building (cellar 52) are also protected.
literature
- Monument topography Federal Republic of Germany, monuments in Brandenburg, Ostprignitz-Ruppin district, part 2: Fehrbellin municipality, Lindow (Mark) and Rheinsberg city, Ulrike Schwarz and Matthias Metzler and others, Wernersche Verlagsgesellschaft, Worms am Rhein 2003, ISBN 3-88462-191 -2 , pp. 271-276
- Carsten Dräger: 1438–2013 - Keller through the ages. Historical treatise on the occasion of its first mention 575 years ago.
Individual evidence
- ↑ List of monuments of the state of Brandenburg: Landkreis Märkisch-Oderland (PDF) Brandenburg State Office for Monument Preservation and State Archaeological Museum
