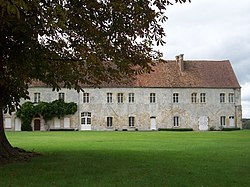Bonport Monastery
| Bonport Cistercian Abbey | |
|---|---|

|
|
| location |
Region Normandy Department Eure |
| Coordinates: | 49 ° 18 ′ 23 " N , 1 ° 8 ′ 4" E |
| Serial number according to Janauschek |
498 |
| Patronage | St. Mary |
| founding year | 1189 |
| Year of dissolution / annulment |
1791 |
| Mother monastery | Le Val monastery |
| Primary Abbey | Citeaux monastery |
|
Daughter monasteries |
no |
The Bonport Monastery (Notre-Dame de Bonport) is a former Cistercian monk abbey in the commune of Pont-de-l'Arche in the Eure department , Normandy region , in France . It was about ten kilometers east of Elbeuf on the southern (left) bank of the Seine .
history
The monastery, founded in 1189 by Richard the Lionheart , King of England and Duke of Normandy , on the basis of a vow was settled by a founding convent from Le Val monastery and thus belonged to the filiation of Cîteaux monastery . Thanks to rich donations from the King of England and wealthy lords from the area, the monastery buildings could already be completed at the beginning of the 13th century. However, the monastery suffered considerably in the Hundred Years War . Further donations from the kings Charles VI. and Louis XI. and the Lords of Rouville made the renovation possible, especially the cloister, in the 14th century. The monastery had granges at Ardouval near Dieppe , in Authieux and Criquebeuf and in Tostes, Léry, Le Vaudreuil and Poses. Later the monastery fell into the coming ; one of the abbots was King John Casimir of Poland. Other commendate abbots were the poet Philippe Desportes and Cardinal Melchior von Polignac . In the 18th century the Great Staircase was built and the dormitory was rebuilt. During the French Revolution , the monastery was dissolved and then the abbey church and cloister were demolished. The abbey, which was inaccessible for a long time, is now used culturally.
Buildings and plant
The church had main and side aisles of six bays each, a transept with three large square bays and a side chapel in the east and a choir with an apse and ambulatory and seven square courtyard chapels. Of the convent buildings, the east wing with the groin-vaulted chapter hall with two central columns, the parlatorium, the monks' hall and another groin-vaulted hall with a central column are preserved, in another building the 30 m long and 10 m wide refectory the early 13th century, which opens to the former cloister with a large 18th century door. Oculi lie over the windows of the refectory. The lecturer's chair is in the penultimate yoke of the refectory. The kitchen from the beginning of the 13th century has also been preserved. There is also a grangie from the 14th century, the dovecote, the surrounding wall and one of its towers. A large part of the 17th century choir stalls found their way into the church of Pont-de-l'Arche, the remaining parts into the church of Criquebeuf. The Notre-Dame church in Louviers preserves the organ front from the 17th century. Columns from the abbey church have been preserved in the surrounding villages.
literature
- Bernard Peugniez: Routier cistercien. Abbayes et sites. France, Belgique, Luxembourg, Suisse. Nouvelle édition augmentée. Éditions Gaud, Moisenay 2001, ISBN 2-84080-044-6 , pp. 318-319.
- Annick Gosse-Kischinewski: Bonport - au fil de la Seine. In: Dossiers d'Archéologie. No. 234, 1998, ISSN 1141-7137 , pp. 20-21, with further references.