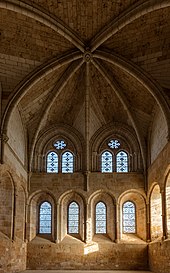Huerta Monastery
| Cistercian Abbey of Huerta | |
|---|---|
 Cloister of the abbey |
|
| location |
Castile and Leon |
| Lies in the diocese | Osma-Soria |
| Coordinates: | 41 ° 15 '41.2 " N , 2 ° 10' 37.4" W |
| Serial number according to Janauschek |
197 |
| Patronage | Maria |
| founding year | 1144 |
| Year of dissolution / annulment |
1833 |
| Year of repopulation | 1930 ( Trappist ) |
| Mother monastery | Berdoues Monastery |
| Primary Abbey | Morimond Monastery |
| Congregation | (Trappists) |
|
Daughter monasteries |
no |
The Monastery of Santa María de Huerta (lat. Abbatia BM de Horto ) is a Cistercian - Abbey (since 1930, the Trappists ) in the municipality of Santa María de Huerta in the southern province of Soria in Castile and Leon on the border with Aragon in Spain , in Valley of the Rio Jalón on the link between Madrid and Saragossa at an altitude of 764 m.
history
The monastery, which was founded in 1162 on the banks of the Río Jalón, was rebuilt in 1179 at the instigation of King Alfonso VII of Castile as the daughter of the Berdoues monastery in France , which was founded in 1137 from the filiation of the Morimond primary abbey in Cántabos in Fuentelmonge . Subsequently richly endowed, it blossomed quickly. It was abolished in 1833 under the government of Juan Álvarez Mendizábal . In 1930 the monastery was repopulated by Trappists from Viaceli monastery in Cantabria , who use it to the present day.
Buildings and plant
Behind the baroque gate, the early Gothic monastery complex, largely in its original state, has been preserved, although a second cloister in the Herrera style from around 1580 was added to the west . East closes Konversenbau at which an unusual in the Filiation of Mori moon Klostergasse (see FIG. Eberbach , Kloster Arnsburg , Wörschweiler Abbey , Chiaravalle Abbey , Kloster Staffarda , Neath Abbey , Stanley Abbey , Whitland Abbey , Cleeve Abbey , Sibton Abbey ) is separated from the original enclosure, which was raised around 1540 by a gallery floor with medallions on the head of saints and donors. This is located north of the church and follows the usual scheme with a kitchen (with a monumental fireplace) and a two-storey, four - bay cross - arched refectory from 1215, which is placed at right angles to the cloister and which is considered "one of the greatest achievements of Cistercian architecture in Spain" (Schomann) ; it has a staircase, separated by arcades, leading to the reader's pulpit . The east side forms the access to the chapter house , which was redesigned around 1600 , over which the dormitory lies.
The three-aisled church, built from 1179 to 1200, is shaped like a Latin cross and has five nave bays. The main apse is semicircular, with two rectangular side chapels on each side. The west facade, which is just closed at the top, has a pointed arched portal with several archivolts and a large, twelve-spoke wheel window .
The monastery was declared a Monumento Nacional ( Bien de Interés Cultural ) in 1882 .
literature
- Heinz Schomann : Art monuments of the Iberian Peninsula. = Iberian Peninsula. Volume 2: Central Spain. Special edition. Wissenschaftliche Buchgesellschaft, Darmstadt 1997, pp. 230-233.
- Agustín Romero Redondo, Luz María Luzón Núñez de Arenas, Isidoro María Anguita Fontecha: Santa María de Huerta - Monasterio Cisterciense. Monasterio Cisetciense Santa María de Huerta, Santa María de Huerta 2005, ISBN 84-609-7930-X .
- Bernard Peugniez: Le Guide Routier de l'Europe Cistercienne . Editions du Signe, Strasbourg 2012, p. 826 f.



