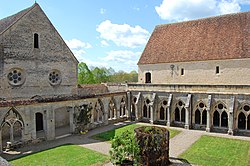Noirlac Monastery
| Noirlac Cistercian Abbey | |
|---|---|
 The cloister |
|
| location |
Region Center-Val de Loire Cher department |
| Coordinates: | 46 ° 44 '42 " N , 2 ° 27' 37" E |
| Serial number according to Janauschek |
106 |
| founding year | 1136 |
| Year of dissolution / annulment |
1790 |
| Mother monastery | Clairvaux Monastery |
| Primary Abbey | Clairvaux Monastery |
|
Daughter monasteries |
no |
The Noirlac Monastery (Nerlac; La Maison-Dieu; Niger lacus) is a former Cistercian abbey in the commune of Bruère-Allichamps near Saint-Amand-Montrond in the Cher department , Center-Val de Loire region , in France . It is located around 40 km south of Bourges on the right bank of the Cher River near a Roman road.
history
The monastery was founded in 1136 thanks to a donation from Ebbe V., Lord of Charenton, and settled by a founding convent under Robert, probably the cousin of Bernhard von Clairvaux . It was initially located in La Celle , but was soon relocated to its current location on the edge of the Meillant forest (Forêt de Meilland). The re-establishment was confirmed by the Archbishop of Bourges, Pierre de la Châtre, in 1159. In the same year, the Cistercian Abbey of Bussières Monastery was subordinated to the monastery . In 1175 the community was decimated by an epidemic. In the second half of the 12th century the monastery received significant donations. In 1276 the name Noirlac replaced the earlier Maison-Dieu. In 1277 the general chapter deposed the abbot. During the Hundred Years War , the abbey was devastated by the Grandes Compagnies, which led to its fortification. A lack of discipline led to a visitation by the abbots of the monasteries Reigny , Fontmorigny and Chalivoy in 1506 . In 1510 the monastery fell in Kommende . In 1562 or during disputes in the middle of the 17th century (Fronde against the de Condé family) it was taken by the Huguenots , and it suffered considerable damage. In 1654 only four monks lived in Noirlac. Repair work was carried out in the 17th and 18th centuries. During the French Revolution , the abbey was confiscated as a national property and then sold. A porcelain factory was set up in its rooms in 1822. Kilns came into the church. The abbey has been classified as a Monument historique since 1862 . In 1890 an orphanage came to the monastery, followed by a group of nuns that was dissolved in 1901. After 1910 it was bought by the Cher department, which initiated restoration work. During the Spanish Civil War , the monastery served as a refugee camp and then the inmates of the Saint-Amand retirement home were housed in it. A comprehensive restoration took place from 1949.
Buildings and plant
The church is a three-aisled basilica 59 m in length with eight nave bays, a slightly projecting transept with two side chapels in the east and a just closed, pointed barrel vaulted choir with three lancet windows and a round window above it, framed by an archivolt resting on two columns. The ogival triumphal arch is supported by two pilasters. There is an ogival window above him. The cross-ribbed vault of the transept is much higher than the choir vault. The bell tower over the crossing has come off. The eastern parts date from around 1150 to 1160. The stairs lead from the southern arm of the transept to the dormitory. The cross-rib vaulted central nave is separated from the side aisles by ogival arcades. Ogival windows lie over the arches. The facade from the 13th century has a six-part rose window. The lobby no longer exists. The richly decorated cloister from the 13th and 14th centuries to the south (right) of the church has been preserved with its vaults on three sides; the vaults on the south side have collapsed. On the east side of the cloister are the sacristy, two of which were originally three bays. The chapter house, made up of six square, rib-vaulted bays, has a round-arched entrance from the cloister, which is flanked by two window openings. The monks' hall to the south is spanned by eight groin vaults. The dormitory on the upper floor was rebuilt in the 17th and 18th centuries. On the south side of the cloister is the refectory, which forms an irregular two-aisled rectangle with eight bays. Only the northern part of the Konversenhaus has been preserved with a ten-bay, cross-vaulted room. To the east and south of the abbey there are gardens.
literature
- Bernard Peugniez: Routier cistercien , Editions Gaud, Moisenay, 2nd edition, pp. 96–99, ISBN 2-84080-044-6
- Jean-Marie Pérouse de Montclos (ed.): Le Guide du Patrimoine - Center, Val de Loire , Hachette Livre [Paris], 1988/1995, pp. 473–479, ISBN 2-01-018538-2
- Émile Mesle, JM Jenn: L'Abbaye de Noirlac , CNMHS, 1980;
- Jean-Yves Ribault: L'Abbaye de Noirlac , Éditions Ouest-France, Rennes, 1994, ISBN 2-7373-1523-9
- Jaen-Yves Hugoniot: Noirlac - un monument de l'ordre , Dossiers d'Archéologie No. 234 (1998), pp. 88-91
- M.-Anselme Dimier, Jean Porcher: The art of the Cistercians in France , Echter Verlag , Würzburg 1986, pp. 253-263 (with two floor plans), ISBN 3-429-01026-8

