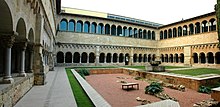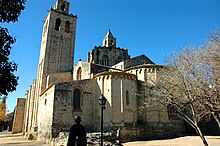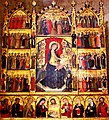Sant Cugat del Vallès Monastery
The Sant Cugat del Vallès monastery is one of the most important medieval monasteries in Catalonia ; it is located in the town of Sant Cugat del Vallès in the province of Barcelona, with a population of around 90,000 . It is very popular in Catalonia St. Cucuphas († around 313) consecrated.
history
Excavations have shown that there was a Roman fort ( Castrum Octavianum ) on the site; the foundations of a small late antique church were also exposed. In 589 the Visigoth king Rekkared I (r. 586-601) , who had been attached to Arianism, converted to the Catholic faith ; It is unclear whether there was already a monastic community at this time. Muslim armies conquered and occupied the region in the years 717 to 777. It is believed that Charlemagne (ruled 768-814) appointed Abbot Deodato head of a Benedictine monastery in 785 ; However, due to repeated Saracen raids , the monastery was only able to hold on with difficulty and was completely destroyed in 852.
The first documentary confirmation of the existence of the monastery comes from a deed of ownership of Charles the Bald (r. 843–877) from the year he died. Under his successor Ludwig II , the monastery was subordinated to the Bishop of Barcelona . In the 10th century the monastery experienced its first heyday, which was only temporarily affected by the Almansor campaign in 985, in which the abbot and twelve monks were killed.
One of the most important personalities of Catalonia at this time was - alongside Abbot Oliba - Abbot Odón, who was (986-1010) Bishop of Girona and Abbot of Sant Cugat at the same time . Under his successor, Abbot Guitard (1010-1053), the monastery experienced more difficult times as it was drawn into the regional power disputes of various feudal lords . In the 12th century a new monastery church was built, of which the three apsidial choir section has been preserved, and the Romanesque part of the cloister, which was later raised by a second floor . The remaining parts of the church and most of the monastery buildings date from the 13th and 14th centuries. At the end of the 14th century, the extensive autonomy of the monastery was restricted; from then on the abbots were appointed by the pope or by the Aragonese king (from 1561 by the Castilian king).
In 1835 the monastery was dissolved as part of the disamortization .
architecture
Monastery church
The oldest preserved components are the three apses of the choir area with their half-column templates with concluding round-arched friezes resting on consoles and narrow windows with inserted columns and bulging arches ; the large Gothic central window in the main apse was added in the 14th century. On the other hand, the octagonal lantern tower ( cimbori ) above the square pillar-supported crossing , which is elevated on the outside by a non-illuminating lantern , dates from the 13th century . The three remaining yokes of the church are significantly shorter; The central and side aisles are ribbed . A late Gothic rose window from 1340 is located above the rather unadorned two-door archivolt portal of the west facade; it is accompanied by two smaller side round windows with tracery panels. The south side of the nave is opened by three later chapel extensions, each of which ends with illuminated domes; the Capella de Sant Benet shows a lush baroque decor. The church's furnishings include several late medieval altarpieces .
Nave → east
Lantern tower ( cimbori )
Bell tower
The basement of the bell tower , with central and side pilasters and a final round arch frieze, was also likely to have been built in the 12th century. The bell storey in the upper part is in the painting The Martyrdom of St. Cucuphas by Ayne Bru still unfinished and therefore only emerged afterwards. Instead of a usual in those days pyramid roof or a helmet top of the tower ends in a usable also to guard purposes platform with crenellated parapet , two, stacked and also crenellated wreaths lanterns in the middle with - are bells - added later (?).
Cloister

The lower part of the cloister with its double columns and Romanesque leaf and figure capitals is medieval; the upper one was added in the 17th century. In the middle of the courtyard there is a two-story well basin; Immediately next to it, the foundation walls of the early Christian church with a horseshoe-shaped apse, uncovered during excavations, are visible. Parts of the buildings adjacent to the cloister have been converted into a museum.
Capital: Christ with a shell-shaped aureole accompanied by apostles
See also
literature
- Vicenç Buron: Esglésies Romàniques Catalanes. Artestudi Edicions, Barcelona 1977, p. 302, ISBN 84-85180-06-2 .
- Antoni Griera: Guía descriptiva histórica y artística del monasterio de San Cugat del Vallés. La Polígrafa, Barcelona 1969
- Pere Vivó i Gili: L'església del monestir de Sant Cugat. Editorial Mediterrània, Barcelona 2008, ISBN 978-84-9979-249-1 .
Web links
Coordinates: 41 ° 28 ′ 26 ″ N , 2 ° 5 ′ 6 ″ E












