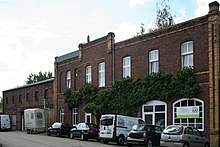Konstantinstrasse 16 (Mönchengladbach)
The factory building Konstantinstraße 16 is in the district Giesenkirchen in Mönchengladbach ( North Rhine-Westphalia )
The building was built after 1914/1915. It was entered under No. K 041 on March 22, 1989 in the monuments list of the city of Mönchengladbach .
architecture
The factory in Giesenkirchen, founded by Mühlen and Peltzer around 1890, started production in 1929 as Spinnindustrie AG and eventually became part of the joint stock company of the United Rumpuswerke.
The listed complex is broken down as follows:
- In the area near the street the boiler house from 1910, marked on the outside by the chimney .
- a two-storey eight-axle wing with a hipped roof , the former machine house with social rooms.
- a single-storey structure for offices and social rooms.
- behind it, in the northernmost protruding part, yarn storage and loading room , meaningfully opposite the remise with stables (1892/1904), the separately inclined brick lattice wing, arranged.
- To the left of the boiler house, set back and forming a rectangular angle with it, the former dye works , bleaching works , the drying room , in the background the bale store. This narrow, elongated wing, formerly separated from the right neighbor by an open corridor, was completely connected to it by a roof before 1934.
- Behind the boiler house (from east to south) rooms for preparatory spinning work such as scraping, cleaning and grinding, some drying was carried out here. This narrow section can be recognized from the outside through the dust tower decorated with red and yellow brick .
- The rest of the workshop is made up of the large, rectangular, shed roof-roofed spinning room (formerly with a courtyard), which was expanded in the rear area in 1908, and later the grinder and storage room here.
The entire cotton spinning mill is essentially built of brick, and the production facilities have shed roofs . The single-storey projecting and recessed street-side factory front, which extends to the middle section, is representative, in typical red brick with yellow brick decor, facade accentuations through flat projections , pilaster strips , decorative friezes , gables , corner guards , the windows and doors are rectangular with segmental lintels. The dominant central section (former machine house), two-storey, eight axes with a flat hipped roof, the first floor later smoothly plastered, is almost symmetrical .
Despite massive interventions in the original substance, the various processes in a cotton spinning mill can still be traced and experienced, to which the heart of the plant, the large spinning room, contributes. It shows the complete interior structure with a dense row of cast iron columns, above the wooden supporting structure (with framed wood) of the shed roofs. Isolated rows of supports with accompanying downpipes , which divert the rainwater in underground channels.
The so-called dust tower marks the spatial area of the preparatory work. The shed with stables was necessary for the removal of the Ferit yarns.
The remise building is the only one a little apart from the overall complex and is two-story, the front part in red and yellow brick from 1892, the half-timbered wing as an extension from 1904.
There are scientific, architectural, social and settlement-historical reasons for the preservation and use of the building, because the spider-weaving mill in Giesenkirchen is an important part of the cotton-processing industrial landscape of the Lower Rhine , in particular Mönchengladbach.
See also
literature
- Paul Clemen: The art monuments of the cities and districts of Gladbach and Krefeld (= The art monuments of the Rhine province . Third volume, No. IV ). Schwann, Düsseldorf 1893 ( digitized [accessed on June 2, 2012]).
swell
- List of monuments of the city of Mönchengladbach. (PDF; 234.24 kB) In: moenchengladbach.de. City of Mönchengladbach, July 4, 2011, accessed on June 2, 2012 .
- Käthe Limburg, Bernd Limburg: Monuments in the city of Mönchengladbach. In: on the way & at home - homepage of Käthe and Bernd Limburg. July 18, 2011, accessed February 27, 2014 .
Individual evidence
- ^ Monuments list of the city of Mönchengladbach ( Memento from October 7, 2014 in the Internet Archive )
Coordinates: 51 ° 9 ′ 36.3 " N , 6 ° 28 ′ 38.4" E
