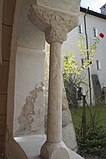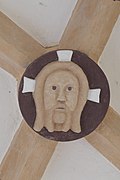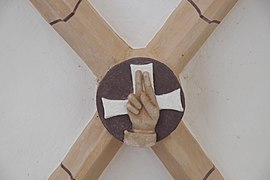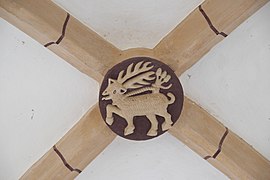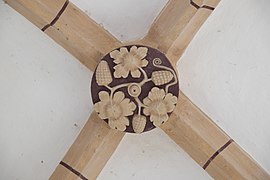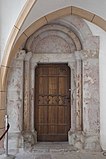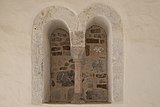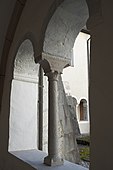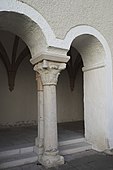Cloister St. Zeno (Bad Reichenhall)
The St. Zeno cloister is one of the oldest buildings of the former Augustinian canons in Bad Reichenhall in the Upper Bavarian district of Berchtesgadener Land . It was probably built towards the end of the 12th century in the Romanesque style. The cloister has been in the possession of the Maria Ward sisters since 1852, who ran several schools in the rooms of the former monastery until 2000.
architecture
Of the original four wings of the square cloister, which adjoins the south side of the Church of St. Zeno , three are still preserved today. The north wing, which fell into disrepair after secularization , had to be demolished in the middle of the 19th century. The 60 centimeter to one meter thick walls and the arched twin arcades that rest on a high plinth bench date from the Romanesque period .
Columns and capitals
The slender columns with sepals, leaves and cube capitals equipped, some are with braid decorated. The frequently recurring braided ribbon ornament symbolizes the world as a four-braid, the divine trinity as a three-braid . The column bases are usually provided with corner bulbs or overturned cube capitals were used.
Keystones
In the second half of the 14th century, the originally flat wooden ceilings were replaced by Gothic ribbed vaults . The keystones , which are decorated with flower rosettes, coats of arms and figurative representations, date from this time . On a keystone is Bishop Zeno , the patron saint of the monastery, with his attribute , the two fish. On other keystones you can see a griffin and another mythical animal, an ibex and a lion. A scapegoat is tied to a tree with rope, a Green Man's head is surrounded by leaves growing from his mouth. A keystone is decorated with vine leaves and grapes. One relief shows the Lamb of God , another the blessing hand of God. The head of Christ surrounded by rays is depicted on a keystone, and Christ in the grave on another.
East wing
In the east wing, a simple Romanesque arched portal opens to the chapter house , two small arcade openings are still preserved on the side. The left arcade rests on double columns, the rear column has a simple chalice capital, the front column a capital carved with stylized leaves and buds. The portals on the north and south sides of the east wing are dated to the early 13th century, both are framed by columns with leaf capitals. The portal on the north side leads into the south choir chapel, which was used as a crypt by the Maria Ward sisters from 1859. The lintel is covered with braided ribbon ornament.
The dormitory was probably connected to the east side of the cloister .
South wing
In the south wing a door leads into the former refectory . The fragment of an epitaph was used for the lintel . In the southwest corner, a two-arcade opens into the courtyard. During the restoration between 1999 and 2001, foundations were uncovered that might have belonged to a well house. The large Romanesque central column of the arcade has a leaf capital, the shaft of the column is decorated with braided ribbon ornament.
West wing
In the middle of the west wing, two high reliefs are embedded in a pillar. A depiction shows Emperor Friedrich I Barbarossa, in the clothes and habitus of Charlemagne , with a crown, scepter and orb. Emperor Barbarossa is considered the benefactor and patron of the monastery. The inscription Fridericus is dated to the late Romanesque period. The other relief depicts a fable by the Greek poet Aesop . A crane takes a bone from a wolf's throat with its beak, which the wolf had swallowed, and asks for the promised reward, to which the wolf replies that there is enough of the reward he didn't bite off his head. The fable stands for the ingratitude of the rulers, the peaceful deer below the scene is supposed to represent the uninvolved monastery residents.
On the north side of the west wing, a Romanesque tympanum is embedded in the wall, which comes from the church of St. Peter, which was consecrated before 1208 and demolished in 1803 and formerly located in front of the Reichenhall city wall. The relief shows the handing over of the keys to the apostle Peter .
Tombstones
Numerous gravestones are set into the floor of the cloister. Most of the grave slabs made of red marble date from the second half of the 14th or the first half of the 15th century. The oldest stone is dated 1348, the youngest 1609. The tombstones are reminiscent of aristocrats, clergymen and wealthy Reichenhall citizens who achieved prosperity primarily through salt production and the salt trade. The deceased were originally not buried in the galleries, but in the courtyard of the cloister.
literature
- Georg Dehio : Handbook of German Art Monuments - Bavaria IV - Munich and Upper Bavaria . 2nd edition, Deutscher Kunstverlag , Munich 2002, ISBN 3-422-03010-7 , p. 80.
- M. Mercede Krappmann: Cloister St. Zeno Bad Reichenhall . Förderverein Kreuzgang St. Zeno eV (Ed.), Bad Reichenhall 2006.
Web links
Remarks
- ↑ See Knut Görich : The Barbarossa relief in the cloister of St. Zeno in Bad Reichenhall. In: Knut Görich, Romedio Schmitz-Esser (ed.): BarbarossaBilder - origins, horizons of expectation and contexts of use. Regensburg 2014, pp. 222-237.
Coordinates: 47 ° 43 '52.1 " N , 12 ° 53' 7.3" E





