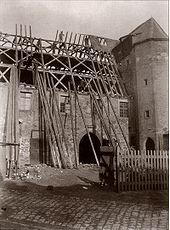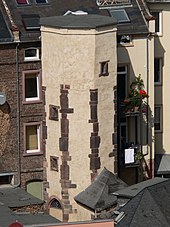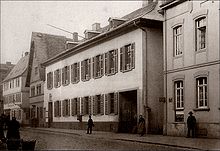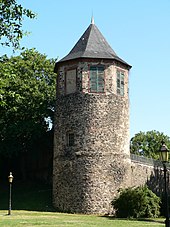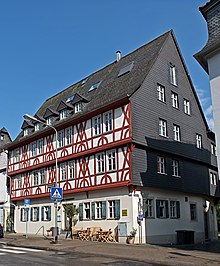Highest old town
Frankfurt-Höchst hasa whole series of historical buildings,especially in its old town with its area of approx. 75,000 m² (7.5 ha), which bear witness to a long history of the city of Höchst am Main, which was independent until 1928. Despite some serious fires in the city, u. a. the two great city fires of December 10, 1586 and September 24, 1778, and the devastation of the Thirty Years' War , many old buildings withstood centuries. Even during the Second World War there was only relatively little war damage in Höchst, 53 houses were damaged or destroyed. The historic old town was preserved. It contains many architectural and cultural monuments, see the list of cultural monuments in Frankfurt-Höchst .
The development of the Höchst old town
In the dispute over the Höchst Mainzoll between the Free Imperial City of Frankfurt and Kurmainz , an army under the Frankfurt city governor Johann von Kronberg destroyed the city of Höchst, its fortifications and the castle. Therefore, with the exception of the Justinuskirche, which dates back to 850, most of the buildings in the Höchst old town date from the period afterwards. The old town was rebuilt from 1396. In the course of this reconstruction, the city was provided with a city fortification corresponding to the time and expanded twice until 1475.
After that, little changed in the basic structure of the Höchst Old Town until the beginning of the 19th century, and the two fire disasters and armed events did not have any serious impact. Many of the parcels were vacant and there was no acute shortage of space. So there was no need to expand the city again. Therefore the Neustadt project of Elector Emmerich Joseph , which has been funded since 1771, met with little interest from the Höchst citizens.
With the end of the Holy Roman Empire , Höchst passed from the former Kurmainz to Nassau rule . In the 19th century, under the new government, the landside fortifications in the north, east and west of the city were demolished, with the exception of a few remains, to make way for the growing volume of traffic on the Mainzer Landstrasse and the expansion of the city from 1860 onwards. Only the city wall on the Main side in the south of the old town is still preserved today, since further expansion was not possible here due to the river as a natural border.
Risks to the building stock
The danger to the old buildings was mainly due to the lack of understanding of historical building fabric from the founding period to the early 1970s. In response to the need for modern residential and commercial buildings, some old half-timbered houses along Bolongarostraße and in the northern old town were rebuilt and plastered or replaced by new buildings. The city expansion at the turn of the 19th to the 20th century fell a. In 1893 the Zehnthof on today's market square was sacrificed. Only the octagonal Gothic stair tower, which is integrated into the house at Höchst Markt 3 , is preserved. In 1927 the rest of the old porcelain courtyard between Wed and Rosengasse was demolished (today the extension of Antoniterstraße between Höchst Markt and Bolongarostraße ). This is where the first Höchst porcelain factory had its manufacturing facility between 1746 and 1796 .
How little the Höchst old town was viewed as a cultural heritage during this time is also shown by plans by city architect Carl Rohleder from the 1920s for a Groß-Höchst . Rohleder's radical plan from 1924 was based on the demolition of the entire northern old town between Storchgasse and Wed in order to make space for a new market square and a market hall. Only the Kronberg house and the neighboring house on the left would have been preserved on the main street , today Bolongarostraße. The city of Höchst was unable to realize these plans due to a lack of financial resources - due to inflation , the costs of the French occupation between 1918 and 1930 and falling trade tax revenues.
A rethink in the direction of preserving the old building fabric as a whole did not take place until the 1970s. At the end of the 1960s, however, some of the buildings were in dire need of renovation or were so dilapidated that demolition was considered. The houses were preserved thanks to the voluntary initiative of the Höchst Old Town Citizens' Association and, in part, the financial commitment of the Hoechst paintworks . In March 1977, the citizens' association was awarded the Walter Möller plaque for civic cooperation awarded by the city of Frankfurt .
After some monuments and houses in the Höchst old town had already been protected by a building statute of the city of Frankfurt in January 1959, the Höchst old town was placed under monument protection as a whole on February 10, 1972 by the Frankfurt statute . In this way it was able to be preserved and renovated in the following years - a process that has not yet been completed, however. A number of houses are still waiting for renovation due to unclear ownership, lack of money or building law reasons.
Historic buildings in the Höchst old town
Old Town Hall
The old town hall in Allmeygang 8 ( ⊙ ) was built in 1594 and 1595 by the brothers Oswald and Jakob Stupanus on the site of a building that was destroyed in the town fire in 1586. Construction studies at the Old Town Hall in 1992 confirmed the previous building, which had only been accepted until then. The Renaissance building served the town of Höchst as the town hall until 1844, when it was sold for 700 guilders because it was supposed to be in disrepair.
In the years 1874 and 1875 the house was rebuilt, the arcade arches were bricked up. From January 1876 the restaurant Zur Stadt Hamburg was located in the old town hall. The owner went bankrupt in 1880, the old town hall was sold for 18,500 marks. The new owner redesigned the building and opened the Zum Alten Rathaus restaurant . The house was renovated in 1925 and the Federal Public Education Library moved into the premises in 1929. Today the old town hall is a residential building.
Antonite Monastery
The Antoniterkloster in Bolongarostraße 137-139 ( ⊙ ) is a remnant of the former living and utility rooms of the Antonite Order , who maintained a monastery in Höchst between 1441 and 1802. The building was erected between 1441 and 1443.
Dalberger House
The Dalberger Haus, also called Dalberghaus or Dalberger Hof, is located at Bolongarostraße 186 ( ⊙ ). The Renaissance building was built in 1582 by Hartmuth XIII. von Kronberg (1517–1591) and is therefore the second Kronberg house in Höchst. He sold the house in 1586 to Wolfgang von Dalberg , who had been Archbishop of Mainz since 1582. After the von Dalberg family in Höchst died out in 1811, the house changed hands. In the Frankfurter Konversationsblatt of February 18, 1858 it was reported that the Dalberger Hof was the seat of the Carnival Prince. In 1889 the German gelatine factories were located in the Dalberg house . In 1926 the entire property was sold to the city of Höchst and, when it was incorporated into Frankfurt in 1928, became the property of the city of Frankfurt.
After the First World War , the house was used as accommodation for French occupation soldiers and then for various craft businesses. In 1968, by order of the Frankfurt building authorities, the building had to be evacuated due to the risk of collapse, it should be demolished and in 1971 it was surrounded by a site fence. A group of the highest citizens fought against the demolition of the house until 1975; The decisive factor for its preservation and its renovation was a substantial financial contribution from the Hoechst paint factory on the condition that the Höchst Porcelain Manufactory should have its headquarters there. With the completion of the renovation in July 1977, the manufactory moved into the Dalberger Haus, but after moving to the new Porzellanhof in Palleskestrasse in the Dalberger Haus until 2011, it only operated one sales point and a small company museum with Höchst porcelain in the basement.
Today there is a facility of the Evangelical Family Center Höchst and the workshop of a harpsichord maker on the ground floor ; in the upper part of the house there are apartments.
The historic groin vaulted cellar can be rented as a stylish venue.
Greiffenclausche's house
The Greiffenclausche Haus, also called Rüffersches Haus , is located on Wed 13 ( ⊙ ). Little is known about the history of the Renaissance building, which was probably built by the Stupanus brothers between 1590 and 1600. The coat of arms of the von Heusenstamm family is located above the cellar entrance of the house . It is possible that the house was built on behalf of Martin von Heusenstamm, who was a bailiff in Höchst in 1540. It is not known when the house passed into the possession of Greiffenclaus and what the ownership situation was afterwards.
Until 1848 the last mayor, Rüffer, lived in the Greiffenclauschen house. He also used the apartment as an official residence, as the actual office rooms did not appeal to him. In 1878 the Höchst dialect poet Frieda Düsterbehn-Reuting , Rüffer's granddaughter, was born in the Greiffenclauschen Haus. The house was extensively renovated inside and outside in 1936, it received a new roof and a new external plaster.
Justinuskirche
The Carolingian Justinuskirche was built between 830 and 850, it is the oldest surviving building in Frankfurt and one of the oldest churches in Germany. In the 15th century, the Antonites expanded the building into a three-aisled basilica with a high-Gothic choir.
"The carp"
The house Der Karpfen at Höchster Schloßplatz 11 ( ⊙ ) was a Gothic half-timbered building and was mentioned as an inn around 1500. The original house was badly damaged in the Thirty Years War and replaced by a successor building in 1633. The inn had a good economic position due to its location on Schloßplatz, where the Höchst weekly market was initially held at times , and on the customs tower as the most important city gate. The market ship between Frankfurt and Mainz stopped at lunchtime, and the passengers mostly went ashore for lunch. The carp was the first port of call; it was known for its hospitality and had a good reputation. Dürer reports on the carp in the diary of his trip to the Netherlands, Goethe mentions it in poetry and truth .
In 1973 the building from 1633 had to be demolished due to severe structural defects. When analyzing the building for reconstruction and rebuilding, it turned out that the house had been rebuilt and expanded during various stylistic periods. During a renovation in the middle of the 18th century, the building was extended towards Schloßplatz 9. Towards the end of the 19th century, the exposed half-timbering was plastered. The plaster was left out during the reconstruction so that the reconstructed structure is clearly visible. The carp now serves as a house.
Kronberg House
Today's plot of land at Bolongarostraße 152 ( ⊙ ) was acquired by the Kronberg family in 1326, thirty years before Höchst was elevated to the city. The house itself was built between 1577 and 1580 by order of Franz I von Kronberg († 1605) and is part of the Renaissance style. The house survived the big city fire of December 10th, 1586 undamaged, according to tradition, this is due to two inscription stones from 1577 and 1580 on the courtyard wall of the house, which ask for a divine blessing for the building. Since 1600 different families had owned the house due to changing inheritance relationships; from 1710 to 1758 this was a von Kapp family.
Nothing is known about the ownership of the house between 1758 and 1862. All that is known is that the house lost its upper half-timbered floor due to a fire in 1812, which was never replaced. The Kronberg house had been in the possession of the town of Höchst since 1862 and was converted into the town hall between 1870 and 1875 with its current late classical facade. The administration moved into the Kronberger Haus in 1875, and it served as the administrative headquarters until 1909. Plans to demolish and build a representative town hall in the Wilhelminian style were not implemented. Instead, the Bolongaropalast became Höchsts' new town hall after its renovation.
After 1909 the building was used as a school building and for the city library, later it was used as an advice center for the Frankfurt Youth Welfare Office. The Porcelain Museum has been housed in the Kronberg House as a branch of the Frankfurt Historical Museum since 1994 .
A hall in the courtyard houses the Höchst volunteer fire brigade , which has been based there since 1879.
City fortifications with main gate
The Höchst Main Gate and the Gothic Zwingermauer with Diether von Isenburg's coat of arms date back to 1460. The Ochsenturm , an originally free-standing guard tower from the 13th century, was included in the city wall when the city was first expanded between 1396 and 1432 . They are the only remaining parts of the old Höchst city fortifications.
The landside parts of the city wall and the two city gates on the main road were demolished for the expansion of the city and the expansion of the Mainzer Landstraße . Only the main front of the old city fortifications remained, as there was no possibility of expansion for the city and the wall also provided flood protection.
On the Main side between Mainberg and Brüningpark, the wall is almost 400 meters long. Together with the Justinuskirche and the castle tower, it shapes the sight of the Höchst old town on the river side. At the beginning of the 20th century, the formerly flat Höchst bank of the Main was raised up to two meters to build a harbor quay. As a result, parts of the wall are now underground, and it appears lower than it actually is. In 1976 the city wall was renovated.
Highest castle
The Höchst Castle, originally a Gothic customs fortress from the 14th century, was the residence of the Archbishops of Mainz . The renaissance building was built in 1568 in place of the old structure, only the keep remained . The castle was largely burned down in the Thirty Years' War in 1635 and was not rebuilt later.
The customs tower
The customs tower ( ⊙ ) with the customs gate is part of the Höchst city fortifications and its basic structure dates from the middle of the 14th century, its completion is according to a dendrochronological report before 1360. Just like the neighboring house Der Karpfen , the customs tower became strong in the Thirty Years War damaged and rebuilt in 1664. The eye-catching timber-framed construction on the north side of the customs gate is a supporting device on which the building rests.
The two-storey tower was used by the Electoral Mainz and, from 1802, the ducal Nassau customs authorities as the residential and official building of the customs officer. With the incorporation of Frankfurt and Höchst in Prussia in 1866, the property was transferred to the Prussian tax authorities, the Mainzoll was abolished at the end of 1866 and the building was rented to former customs officials between 1867 and 1870 as living space. In September 1870 a thorough renovation took place inside, during which the tower was given its current roof shape. Then the customs tower was used as a school building.
After the Höchst elementary school had moved into new premises in autumn 1898, the Höchst History and Archeology Association, founded in 1894, rented the Zollturm as a club building and archive; The local history museum was opened there in 1899 . In 1906 the floor on the first floor of the tower collapsed due to overload. The city of Höchst took over the property for the renovation costs of 2000 marks from the Wiesbaden district and made it available to the association. In 1928 the customs tower became the property of Frankfurt, but remained the Höchst Heimatmuseum until it moved to its new premises in the Höchst Castle in 1975. In 1955 and 1979 the tower was renovated further, during which older improper modifications were also removed. Since 1980 the Zollturm has served the Höchst History Association as an office, archive and space for special exhibitions.
House "Zum Anker"
The house Zum Anker, built in 1483 at Bolongarostraße 173 ( ⊙ ), belongs to the late Gothic period. The construction work and the basement allow the conclusion that the building was intended for use as an inn and brewery from the start. The house survived the city fire of 1586 with only minor damage. In the following centuries structural changes were made to the house several times. The upper floors were used as apartments after the Second World War, and towards the end of the 1960s the house was completely overcrowded, especially with up to 65 residents crowding into a very small space. In 1973 the top floor burned out completely and the first and second floors partially burned out.
During the renovation in 1975, however, it turned out that the building fabric had suffered so much from building sins in the past centuries that the house was in danger of collapsing. Traces of past fires were found throughout the building, the ceiling beams were partially broken by overloading and the subsequent leveling of the sunken floor with clay, and considerable parts of the gable construction were rotten under the plaster. Therefore, the half-timbered construction was removed and rebuilt according to the old model. However, the construction, especially the stand spacing, was adapted to an ahistorical, new arrangement of the interior. On April 9, 1976, a second topping-out ceremony for the Zum Anker house was celebrated.
See also
swell
- ↑ Stadtvermessungsamt Frankfurt am Main (ed.): Portal GeoInfo Frankfurt , city map
- ↑ Dalberg House website Dalberg house.
literature
- Wilhelm Frischholz: Alt-Höchst. A home book in words and pictures. Frankfurt am Main 1926: Hauser.
- Wilhelm Grossbach: Alt Höchst at second glance. Impressions from an old city. Frankfurt-Höchst 1980: Höchst publishing company.
- Wilhelm Grossbach: Höchst am Main. Yesterday Today Tomorrow. Frankfurt am Main 2006: Frankfurter Sparkasse.
- Wolfgang Metternich: The urban development of Höchst am Main. Frankfurt-Höchst 1990: City of Frankfurt and Association for History and Archeology.
- Rudolf Schäfer: Höchst am Main. Frankfurt am Main 1986: Frankfurter Sparkasse from 1822.
- Rudolf Schäfer: Chronicle of Höchst am Main. Frankfurt am Main 1986: Waldemar Kramer.
Supreme History Books (HGH)
- Rudolf Schäfer: The Dalberg House in Höchst am Main and its residents. HGH 28/29. Frankfurt-Höchst 1977: Association for history a. Antiquity.
- Rudolf Schäfer: The Antonite Order and their House Roßdorf-Höchst. HGH 32/33. Frankfurt-Höchst 1979: Association for history a. Antiquity.
- Manfred Gerner: half-timbered houses in Höchst am Main. HGH 26/27. Frankfurt-Höchst 1976: Association for history and antiquity e. V.
- U. Maier, Cl. Bandur and R. Kubon: The customs tower at Höchst am Main. HGH 34/35. Frankfurt-Höchst 1984: Association for history and antiquity e. V.
Web links
- Highest old town at par.frankfurt.de , the former website of the city of Frankfurt am Main
Coordinates: 50 ° 5 ′ 55 ″ N , 8 ° 32 ′ 52 ″ E




