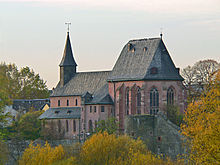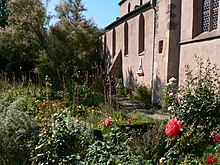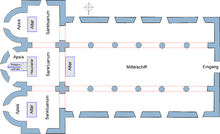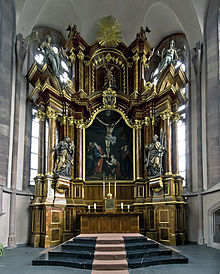Justinuskirche (Höchst)
The Carolingian Justinuskirche (also: Margarethenkirche ) in Frankfurt-Höchst is the oldest surviving building in Frankfurt am Main and one of the oldest churches in Germany .
The three-aisled basilica dates from the time after 830. The late Gothic high choir was built from 1441. The church stands at the eastern end of the well-preserved Höchst old town high above the Main . Towards the city it has a forecourt and towards the Main a large flower and herb garden, the boundary of which is the preserved Höchst city wall .
The great importance of the Justinuskirche is based on the one hand on its important architectural sculpture (especially the Carolingian capitals and the late Gothic north portal), on the other hand on the fact that it is one of the few almost completely preserved early medieval churches and has been used as a church for around 1150 years.
history



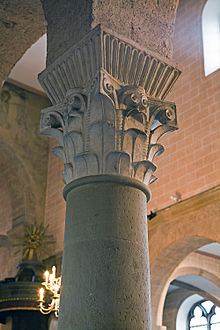
The history of the church is closely related to that of the city of Höchst . The Franconian settlement, about 25 kilometers east of Mainz on a hill above the confluence of the Nidda in the Main , was built up as a daughter city by the Archbishops of Mainz during the Middle Ages . The first known documentary mention of the city comes from 790.
Archbishop Otgar von Mainz (826–847) had a church, which was quite large for the time and consecrated to the confessor Justinus , built in Höchst , whose bones he had brought back from Italy as relics . The church, which was much too big for the Höchst settlement, was supposed to stand as a symbol of power against the royal court in Frankfurt . Rabanus Maurus , Otgar's successor, consecrated the Justinuskirche around 850. It initially served as a parish church . The bones of the namesake St. Justinus were taken to the new church, where they remained for about 450 years.
In 1024 a synod of the Archbishop of Mainz Aribo and the numerous dioceses subordinate to Mainz took place in Höchst . In 1090 the church was donated to the Benedictines of St. Alban in Mainz. The church was deliberately described in writings of the monastery as being in danger of collapse ; In this way, St. Alban received additional lands and privileges in Höchst as a bonus. However, renovation work on the allegedly dilapidated church did not take place. Since then St. Justinus has been the parish and monastery church.
The monastery brought the Relics of Justine to St. Alban in 1298. The Supreme Church was then consecrated to St. Margaret as the new patroness, so the Justinuskirche was and is actually a Margaret Church . The celebrated until 1961 Highest fair was called since the Middle Ages logical Margaret notch , nothing changed much with the inauguration of the new parish of St. Joseph in 1909 anything. The forgotten name of Justinuskirche became known to experts and the public again through historical research in the 18th and 19th centuries. The fact that the Margaretenkirche is now again named after its original patron goes back to an initiative of the Highest Pastor Emil Siering (1841–1899).
In 1441 the Antoniterkloster moved from Roßdorf bei Hanau to Höchst, the Justinuskirche, which had only been used as a parish church since 1419, has since served as a monastery church again. In 1442, the Antonites, as canons, commissioned the building of a late Gothic choir and numerous other extensions. The older Carolingian part of the Justinuskirche served as the parish church for the community, while the choir, divided by a rood screen, was reserved for the Antonites. The Antonite monastery was dissolved in 1802.
After the inauguration of the large neo-Romanesque St. Joseph's Church in Hostatostraße , it took over the function of the Catholic parish church of the now rapidly growing industrial town of Höchst. The Justinuskirche has been used as a "summer church" for church services since 2009 and is a popular place for weddings . Because of its excellent concert organ and its acoustics, concerts with international artists take place as part of the “Höchst Organ Summer” .
From 1930 to 1932 the structure of the Justinuskirche was primarily restored, the furnishings of the church especially in the 1980s. A complete renovation of the roof has been taking place since spring 2009 . In this context it was found that the Gothic choir is threatened again by water ingress in the underground. The choir is secured by pumping out the water and stabilizing the subsoil.
The Justinuskirche today belongs as a branch church to the parish of St. Josef in the Frankfurt district of the Limburg diocese .
Justinuskirchhof
The square around Justinuskirche has been the highest cemetery since the Middle Ages . Burials also took place in the church . In particular, General Preceptors and Canons of the Antoniter Order were buried there. The von Dalberg and von Kapp families had family tombs in the Justinuskirche.
After the ossuary at Justinuskirche had been demolished in 1804 , the churchyard was abandoned in 1810. It was demolished between 1930 and 1932 as part of the renovation of the church and the square in front of the church was paved. Only a Pietà on the north facade of the church, eight tombstones inside the church and a few weathered tombstones in the garden on the Main side remind of the burial place.
During excavation work for a storm sewer, several skeletons were found in mid-September 2019, including that of a girl with a maiden's crown .
The garden of the Justinuskirche on the Main side was planted in the early 1990s. Medicinal herbs used by the Antonites are cultivated here. The garden has been open to the public since 2004 from spring to autumn.
architecture
The Carolingian Basilica
The original church was a three-aisled, six-bay basilica with three altar rooms ( sanctuaries ) and three semicircular apses . The access was on the west side of the nave , in the area of today's church garden. The architecture shows approaches to space penetration with the formation of a transept and a crossing and is thus on the threshold of high Romanesque .
The west portal is now walled up except for an oval ox-eye , the entrance is on the north side of the church, which is entered via the northern sanctuary . The side aisle windows in the northern upper storey are now walled up. Late Gothic chapels were added to the north and the Carolingian church windows were replaced by Gothic ones in the south . The apses also fell victim to the expansion in the 15th century. Instead of the southern sanctuary is now home to the sacristy .
However, the rest of the Carolingian complex has been preserved: the other two altar rooms, the central nave with its small arched windows , the flat ceiling, the side aisles and above all the two by five circular columns with their Corinthian capitals, which are among the most important works of Carolingian sculpture .
Late Gothic extensions
Until the end of membership in the Benedictine monastery of St. Alban in 1419, i.e. for almost six centuries, the church was structurally hardly changed.
Between 1420 and 1430 the southern of the three Carolingian altar rooms was demolished and replaced by a Gothic Holy Cross chapel, today's sacristy. Three more chapels were added to the north aisle.
North portal
Due to the relocation of the access from the west side to the present Justinus place on the north side of the church is a richly decorated north portal, one was there at 1442 pointed arch portal with crab occupied ogee and finial . It is accompanied by replicas of two late Gothic statues - the originals are in the baptistery - of the desert fathers Paulus von Thebes (left) and Antonius Abbas , the patron saint of the Antonites. The Holy couple is presented together with the Antoni Tern generally, including at the famous Isenheim altar of Mathias Grünewald in Colmar . This corresponds to the life of St. Paul, written by Hieronymus , according to which the two hermits met in the Egyptian desert . The portal was created by stonemasons from the Frankfurt Dombauhütte, the two figures by the hand of Steffan von Irlebach.
Since the north portal had apparently been set too far to the west during the construction work, they managed to bend the west wall of the church at an angle of a good 12 degrees to compensate for the construction error, which is hardly noticeable.
High choir
According to the rules of the Augustinian choirs , the Antonites, who had been the owners of the church since 1441, needed a larger choir. Soon after taking over the church, this was commissioned. The result was a single-nave , high choir room with seven tracery windows , two yokes and a 5/8 choir closure . The choir was significantly higher than the existing basilica, this contrast determines the view of the church, which is visible from afar, above the bank of the Main, to this day.
As the gothic high choir of the Justinuskirche was added on unsafe ground, extensive preparatory work was necessary. Because in the heaped underground - at the southeastern foot of the slope below the Carolingian church at the level of the Main - a richly bubbling spring rises , which still provides its water today. As a result of them, the support beams, which had been driven underground, began to rot after just a few decades. In addition, there was damage from a weak earthquake . As a result, the choir was lowered, so that the extension has since then had a slight incline south-east towards the Main. This can be seen especially inside the church when looking at the high altar .
As early as 1523, the original reticulated vault of the choir had to be removed due to the risk of collapse and replaced with a temporary wooden ceiling. The changes of 1523, which also included the walling up of several of the high choir windows, can still be seen from the beginnings of the reticulated vault on the choir walls, which has now disappeared. The keystones of the high choir with the coats of arms of the builders of the Justinuskirche have been preserved. They can be viewed in the Justinusgarten. The temporary wooden ceiling was only removed during the renovation in 1930 and replaced by a suspended Rabitz ceiling . The walled up choir windows behind the high altar were also reopened.
The components created from 1441 onwards are works of the so-called Frankfurt School in the vicinity of the Frankfurt city and cathedral architect Madern Gerthener . The most important builder in peak was in many places in the Middle Rhine active Steffan of Irlebach , a son-Gertheners, and the stonemason Peter whales that with Gerthener at Frankfurt Domturm worked.
Furnishing
Baroque high altar (1726)
The high altar from the 15th century was planned to match the Isenheim altar. Except for the statue of St. Anthony, it was never completed.
In 1726 the high altar from the 15th century was replaced by a Baroque successor by the Antonites. In 1724 they commissioned the Mainz carpenter Johann Weiss for a total work of art, a monumental walnut-veneered altar. This altar is a typical baroque show architecture, related to theatrical backdrops, which tried to impress the believers with pomp and richness .
The 4.25 meter high and 2.85 meter wide altar painting by Christoph Jung shows the crucifixion scene. Larger-than-life sculptures of St. Joseph with the baby Jesus and St. Augustine, according to whose rule the Antonite monks lived. They were created by the Frankfurt sculptor Uhrwercker. St. Margaret with the dragon above the altarpiece is by Johann Jakob Junker (1750). There are also four angel figures, the two smaller ones made by Martin Bidderich, Mainz. The Antonites as clients are identified by a coat of arms with the Tau cross and the imperial eagle , which has been awarded to the Antonites since 1502 . All sculptures have been preserved in their original form.
The now third (known) tabernacle and its brass essay were created in 1932 by the Zimmermann company in Frankfurt am Main based on a design by Dobisch. It bears the inscription "Tabernaculum dei cum hominibus" ( House of God among the people ). The antependium around the still preserved, original sandstone altar table from the construction period is also more recent. In 1822 the highest carpenter Jacob Weingärtner made a new substructure for the high altar. In 1826 the lower part of the high altar was renewed. The front of the baroque “Credenz” standing in a niche on the south side of the choir could be the antependium of the high altar removed in 1822 .
The high altar is one of the most important altars in the Limburg diocese. It was restored from 1932 to 1933 and most recently between 1984 and 1987 by Kleinschmidt, Speicher ( Eifel ) and the altar figures by Pracher, Würzburg , the brass tabernacle in 2009 by Engert, Würzburg.
Cross Altar (1485)
The cross altar was donated in 1485 by the caste master (financial administrator) of the Highest Antonites, Wigandus von Grünberg. The master is unknown. It is a convertible altar, which originally stood as an altar for the parish in front of the (now lost) rood screen - the position for a cross altar used in the Middle Ages - at the east end of the central nave. The cross altar is now in the middle of the three northern side chapels.
The front of the two side wings show in four pictures scenes from the legend of the cross, the finding of the cross by the Empress Helena around the year 330 and the return of the cross to Jerusalem by the Emperor Heraclios in the 7th century .
The middle part of the altar was made in 1485 by an unknown master in Worms . It shows the crucifixion of Jesus in the form of the so-called "Volkreich Kalvarienberg" after copper engravings by Martin Schongauer.
The two (inner) altar wings from the same workshop show four scenes of the two legends of the cross : the finding of the Holy Cross by the Empress Helena and the identification of the Christ Cross by the raising of a dead youth around the year 330 as well as the attempt of Emperor Heraclius, to ride into Jerusalem, and the emperor's entry on foot.
The outside of the altar wings were painted with large figures of apostles and other saints in 1608, a donation from the Antonite Adolph Hermann, who was pastor of Höchst at the time. The paintings are badly damaged. The apostle Andrew and Saint George are still recognizable.
On the predella below the central panel, Jesus is shown as the ruler of the world in the circle of the apostles.
The panels of the cross altar have an eventful past: After the rood screen and the cross altar in front of it were removed in 1812, the panels were moved from the rectory to the Marienthal pilgrimage church in the Rheingau in 1858 . From 1905 they were installed in the chapel of the Konviktes in Hadamar . It was not until 1935 that they were returned to the Justinuskirche and placed on a newly made altar at their current location in the central chapel.
Baroque north side altar (Pieta)
The north altar is a Pietà , it shows Mary as the " Sorrowful Mother " who holds the dead Jesus in her arms. The altar, a simple wooden altar in which the walnut veneer was imitated by "beer colors", was brought to Höchst in 1812 from the abolished Gottesthal monastery near Oestrich in the Rheingau . This altar stood in the south aisle until 1932. Restorations took place in 1888 (colored new version) and between 1985/86 by Pracher, Würzburg.
Baroque south side altar (Queen Mary)
On the altar in the south aisle, Mary is depicted as queen with the baby Jesus in her arms. The walnut-veneered altar was brought to Höchst in 1812 from the abolished Gottesthal monastery in Oestrich in the Rheingau . Until 1932 this altar stood in the north aisle. Restorations took place in 1888 (colored new version) and between 1985/86 by Pracher, Würzburg.
Seated figure of St. Antony
St. Antonius Eremita, a 4th century Egyptian hermit , was the patron saint of the Antonites. As a rule, his life-size statue stood on the high altar of the monastery church. Although the altar from the 15th century was replaced by the current baroque altar, the figure of St. Anthony made in Worms in 1485 has been preserved. The life-size wooden figure with the original color is one of the most important works of sculpture in the Middle Rhine from the period of late Gothic sculpture. In April 2017, a comprehensive cleaning and restoration by the State Office for Monument Preservation Hesse in Wiesbaden was completed.
organ

The earliest reliable information about an organ in the Justinuskirche comes from the period between 1454 and 1464. However, there are no indications of its nature, size, disposition or location. However, at least the location has been researched today: It was probably a swallow's nest organ on the north wall of the central nave, as was discovered during the restoration work on the church in 1932. Corresponding swallow nests still exist today in the northern attic. This organ has been in service for around 200 years. Invoices for the church organ appear from the Thirty Years War , and an organist is also mentioned from 1648 . The monastery and the citizenship contributed to the preservation of the organ. Since repairs had increased since 1730, they became more and more expensive and the financial circumstances of the Höchst Antonites had improved significantly after a period of decline, in 1736 Johann Onimus , Mainz, received the order for a new organ. It was completed in 1740. In the two centuries up to after the Second World War, the baroque organ was repeatedly adapted to current tastes and thus robbed of its original sound.
In 1987/88 a new concert organ from Orgelbau Kuhn , Männedorf (Switzerland) was installed in the baroque organ prospectus. As a result, it has regained its original appearance, but above all its concert quality. The Justinuskirche is now a venue for organ concerts with international artists, e. B. in the context of the highest organ summer . The instrument has 43 registers ( slider drawers ) on three manuals and a pedal . The game contracture is mechanically, the key action mechanically and electrically.
|
|
|
|
|||||||||||||||||||||||||||||||||||||||||||||||||||||||||||||||||||||||||||||||||||||||||||||||||||||||||||||||||||||||||||||||||||||||||||||||||
- Coupling : I / II, III / II, I / P, II / P, III / P
- Playing aids : 32-fold setting system
Individual evidence
- ↑ A dendrochronological examination of a wall anchor showed the construction date 850 ± 8 years. Wolfgang Metternich: The Justinus Chapel in Frankfurt-Höchst. In: Frankfurt am Main and the surrounding area. Guide to archaeological memorials in Germany, Vol. 19. Stuttgart, Theiss Verlag 1989, ISBN 3-8062-0585-X , pp. 159–164, here: p. 160.
- ↑ Entry in the Ecumenical Lexicon of Saints
- ^ Wolfgang Metternich: Most astonishing story. Frankfurt am Main 1994: Kramer. ISBN 3-7829-0447-8
-
↑ Annegret Schirrmacher: Time bomb under the Justinuskirche. Frankfurter Rundschau of April 27, 2009 ( online )
Danijel Majic: Help for a leaky gem . Frankfurter Rundschau from May 8, 2009. - ↑ https://www.fnp.de/frankfurt/frankfurt-skelette-neben-justinuskirche-hoechst- discovered-13017384.html
- ↑ Metternich 1989, p. 161
- ↑ A saint in new splendor . In: Frankfurter Allgemeine Zeitung , April 4, 2017 (regional section Rhein-Main-Zeitung ).
- ↑ Information about the organ of the Justinuskirche on the website of the organ building company , as seen on March 22, 2011.
literature
- Silvia Countess Brockdorff (†) and Johannes Burkardt: Höchst (Frankfurt-Höchst) . In: Friedhelm Jürgensmeier u. a .: The Benedictine monastery and nunnery in Hessen (Germania Benedictina 7 Hessen), Eos, St. Ottilien 2004, pp. 635–640. ISBN 3-8306-7199-7 .
- Ernst-Dietrich Haberland: Madern Gerthener “the city of Franckenfurd Werkmeister”. Builder and sculptor of the late Gothic . Josef Knecht, Frankfurt am Main 1992, ISBN 3-7820-0654-2 .
- Bernd Hänßler: Prestel City Guide Frankfurt. Prestel, Munich 1990, ISBN 3-7913-0967-6 .
- Friedrich Jakob: The organs of the Justinuskirche in Frankfurt am Main-Höchst. Stiftergemeinschaft Justinuskirche e. V., Frankfurt am Main 1992.
- Bernd Kalusche, Wolf-Christian Setzepfand: Architecture Guide Frankfurt am Main. Reimer, Berlin 1992, ISBN 3-496-01100-9 .
- Wolfgang Metternich: Justinuskirche Frankfurt / Höchst. Schnell Art Guide No. 1215. Schnell and Steiner, Munich / Zurich 1980.
- Wolfgang Metternich: The Justinuskirche in Frankfurt am Main-Höchst. Reprint from the “Writings of the Frankfurt Museum for Pre- and Early History IX.” Frankfurt am Main 1986.
- Wolfgang Metternich: Through the generations. Equipment and restoration of the Justinuskirche in the last centuries. Stiftergemeinschaft Justinuskirche e. V., Frankfurt am Main 1986.
- Wolfgang Metternich: The Justinuskirche in Frankfurt am Main. A building of national importance. Waldemar Kramer, Frankfurt am Main 1987, ISBN 3-7829-0352-8 .
- Wolfgang Metternich: The organ of the Justinuskirche. Festschrift for the restoration of the organ by Hoechst AG on the occasion of the company's 125th anniversary. Hoechst AG and Stiftergemeinschaft Justinuskirche e. V., Frankfurt am Main 1988.
- Wolfgang Metternich: The Justinuskirche in Frankfurt a. M.-Höchst. Koenigstein i. Ts., Verlag Langewiesche 2017 (= The Blue Books ), ISBN 978-3-7845-4666-7
- Rudolf Schäfer: The Church of St. Justinus at Höchst am Main. Höchst history books 18/19. Association for history and Antiquity, Frankfurt-Höchst 1973.
Web links
- Community of Founders Justinuskirche
- 360 ° panoramic view from the Justinuskirche
- Parish of St. Josef
- State Office for Monument Preservation Hessen (Ed.): Kath. Justinuskirche In: DenkXweb, online edition of cultural monuments in Hessen
Coordinates: 50 ° 5 ′ 55 ″ N , 8 ° 32 ′ 56 ″ E
