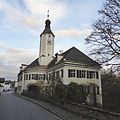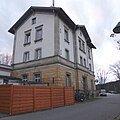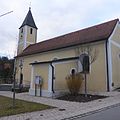List of architectural monuments in Nittendorf
The monuments of the Upper Palatinate market in Nittendorf are compiled on this page . This table is a partial list of the list of architectural monuments in Bavaria . The basis is the Bavarian Monument List , which was first drawn up on the basis of the Bavarian Monument Protection Act of October 1, 1973 and has since been managed by the Bavarian State Office for Monument Preservation . The following information does not replace the legally binding information from the monument protection authority. The list reflects the update status from July 3, 2018 and includes 25 architectural monuments.
Architectural monuments according to districts
Nittendorf
| location | object | description | File no. | image |
|---|---|---|---|---|
| Kirchstrasse 3 ( location ) |
Catholic Parish Church of St. Catherine | Hall building with gable roof, around 1730, and Gothic east tower with pointed roof; with equipment ;
Cemetery wall, 18th century. |
D-3-75-175-1 |

|
Eichhofen
| location | object | description | File no. | image |
|---|---|---|---|---|
| Von-Rosenbusch-Strasse 3 ( location ) |
Alliance coat of arms | Baroque, sandstone, marked "1692". | D-3-75-175-2 |

|
| Von-Rosenbusch-Strasse 8; 3 ( location ) |
lock | Three-storey gable roof construction with a stepped gable, corner core, Renaissance portal and western wing, around 1580, remodeling around 1720/30, facades in 1866 by Ludwig Foltz , renovation in 1939;
Garden wall, partly with battlements and street portal, neo-Gothic, probably by Ludwig Foltz around 1866. |
D-3-75-175-3 |
 more pictures |
Etterzhausen
| location | object | description | File no. | image |
|---|---|---|---|---|
| Amberger Strasse 6; Wagnerberg ( location ) |
Former castle | Two-storey, articulated hipped roof building with central projection with rounded corners and carriage entrance, tower with dome, rear wing with arbor, in the core 1590, reconstruction after the Thirty Years' War, repair in 1769, reconstruction in classical forms in 1799 probably by Joseph Sorg;
Landscape garden with remnants of furniture, enclosure with posts and cast iron fence, and garden wall, 18th / 19th centuries. Century, with inscription stone, labeled "1696"; associated cellar on the slope opposite, 18./19. Century or older. |
D-3-75-175-5 |
 more pictures |
| Bahnhofstrasse 5/7/9/11 ( location ) |
railway station | Three-part, symmetrical system consisting of a three-storey reception building, a flat saddle roof with a central projectile and ashlar structures, two two-story outbuildings with flat saddle roofs and ashlar structures and a cast-iron platform hall, labeled "1872" by IW Spaeth, commissioned in 1873. | D-3-75-175-23 |
 more pictures |
| Fallwiese; At lock 1 ( location ) |
Chamber lock with brick side walls | Associated channel; 1835/36;
Lock keeper's house, single-storey and eaves gable roof construction with roof overhang, around 1900. |
D-3-75-175-28 |

|
| Kirchbergstrasse 9 ( location ) |
Catholic Expositur Church of St. Michael | Stilted hall building with a hipped gable roof, flank tower with pointed roof, 1937/38 by Franz Günthner; with equipment . | D-3-75-175-6 |
 more pictures |
| Nürnberger Straße 13 / 13a ( location ) |
Former castle economy | Three-wing complex, residential building in the east wing, two-storey and eaves half-hipped roof building with plastered structure, side utility wing with hipped roof, arched gates and elevator dormer, mid-18th century;
Former castle brewery, two-storey half-hipped roof building with plaster structures, arched openings and rear extensions, second quarter of the 19th century. |
D-3-75-175-8 |
 more pictures |
| Nürnberger Strasse 15; 13 ( location ) |
Former brewery restaurant | Two-storey and gable-independent gable roof construction with knee-high floor and roof overhang; Outbuilding, two-storey half-hipped roof building with half-timbered upper floor and brick infill, elevator construction and platform roof; around 1880. | D-3-75-175-9 |
 more pictures |
| Nürnberger Strasse 17 ( location ) |
Inn | Two-storey and eaves half-hipped roof building with a round arched portal, second half of the 19th century. | D-3-75-175-10 |

|
| St.-Wolfgangsgasse 6 ( location ) |
St. Wolfgang Church | Hall building with retracted choir and shingled facade roof ridge with tent roof, Romanesque, 12th century; with equipment . | D-3-75-175-11 |

|
Haugenried
| location | object | description | File no. | image |
|---|---|---|---|---|
| Höhäcker ( location ) |
Catholic side church St. Nicholas | Choir tower church , Romanesque, mid-12th century; with equipment . | D-3-75-175-12 |
 more pictures |
Werdenfels House
| location | object | description | File no. | image |
|---|---|---|---|---|
| Waldweg 15 ( location ) |
Werdenfels House | Two to three-storey flat gable roof building with block construction knee floor, corner bay window, arbor and diaphragm, slated, Werdenfels style, 1906, since 1934 diocesan retreat house;
Forest chapel, saddle roof building, with Werdenfels Madonna, 1935. |
D-3-75-175-4 |
 more pictures |
hole
| location | object | description | File no. | image |
|---|---|---|---|---|
| Schwarzholz ( location ) |
Castle ruins | Cave castle with remains of the outer walls and keep with bay window, probably second half of the 14th century. | D-3-75-175-13 |
 more pictures |
Penk
| location | object | description | File no. | image |
|---|---|---|---|---|
| Löweneckstraße 9 ( location ) |
Former farmhouse | Two-storey and eaves half-hipped roof building, around 1800. | D-3-75-175-14 |

|
| Löweneckstraße 11 ( location ) |
Catholic side church St. Leonhard | Choir tower church , quarry stone masonry with humpback ashlars, Ottonian nave, rectangular hall with gable roof, around 1000, choir tower with pyramid roof, 1422/23 ( dendrochronologically dated); with equipment . | D-3-75-175-15 |
 more pictures |
| Löweneckstraße 13 ( location ) |
Farmhouse | Single-storey and gable-independent hipped roof building, first half of the 19th century. | D-3-75-175-16 |

|
Pollenried
| location | object | description | File no. | image |
|---|---|---|---|---|
| Deuerlinger Strasse 40 ( location ) |
Catholic village chapel St. Maria | Hall building with retracted apse and lined roof turret with pointed roof, neo-Gothic, labeled "1842"; with equipment . | D-3-75-175-17 |

|
| Kohlstatt ( location ) |
Stone cross | Shape of the iron cross with wagon wheel, limestone, probably late medieval. | D-3-75-175-26 |

|
Schönhofen
| location | object | description | File no. | image |
|---|---|---|---|---|
| Alpinenstrasse 7 ( location ) |
Residential house, so-called Staimerhaus | Two-storey and gable-independent gable roof construction with humpback cuboids, 18th / 19th centuries Century, essentially around 1200; formerly part of the old manor house. | D-3-75-175-24 |

|
| Alpinenstraße 9 ( location ) |
Catholic branch church of St. Johannes Baptist | Hall building with gable roof and west tower with pointed roof, 16th century; with equipment . | D-3-75-175-18 |
 more pictures |
| Near Schloßstraße; Schloßstraße 12 ( location ) |
Rock cellar of the former castle | Angled, with brick barrel vaults, 16. – 18. Century. | D-3-75-175-19 |
 more pictures |
| Schwarze Laber ( location ) |
Figure of St. John Nepomuk | Marked with "1732", renewed in 1832. | D-3-75-175-20 |

|
Thumhausen
| location | object | description | File no. | image |
|---|---|---|---|---|
| Haugenrieder Straße 2 ( location ) |
Catholic branch church Sorrowful Mother of God | Hall building with gable roof and flank tower with onion dome, 1715; with equipment . | D-3-75-175-21 |
 more pictures |
Undorf
| location | object | description | File no. | image |
|---|---|---|---|---|
| Josef-Jobst-Straße 21 ( location ) |
Catholic Parish Church of St. Joseph | Hall building with hipped gable roof, flank tower and sign, marked with "1934"; with equipment . | D-3-75-175-22 |
 more pictures |
See also
Remarks
- ↑ This list may not correspond to the current status of the official list of monuments. The latter can be viewed on the Internet as a PDF using the link given under web links and is also mapped in the Bavarian Monument Atlas . Even these representations, although they are updated daily by the Bavarian State Office for Monument Preservation , do not always and everywhere reflect the current status. Therefore, the presence or absence of an object in this list or in the Bavarian Monument Atlas does not guarantee that it is currently a registered monument or not. The Bavarian List of Monuments is also an information directory. The property of a monument - and thus the legal protection - is defined in Art. 1 of the Bavarian Monument Protection Act (BayDSchG) and does not depend on the mapping in the Monument Atlas and the entry in the Bavarian Monument List. Objects that are not listed in the Bavarian Monument List can also be monuments if they meet the criteria according to Art. 1 BayDSchG. Early involvement of the Bavarian State Office for Monument Preservation according to Art. 6 BayDSchG is therefore necessary in all projects.
literature
- Sixtus Lampl : Upper Palatinate . Ed .: Michael Petzet , Bavarian State Office for the Preservation of Monuments (= Monuments in Bavaria . Volume III ). Oldenbourg, Munich 1986, ISBN 3-486-52394-5 .
Web links
- List of monuments for Nittendorf (PDF) at the Bavarian State Office for Monument Preservation
- Nittendorf in the Bavarian Monument Atlas

