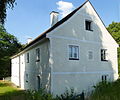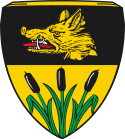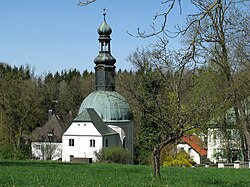List of architectural monuments in Röhrmoos
The monuments of the Upper Bavarian municipality of Röhrmoos are listed on this page . This table is a partial list of the list of architectural monuments in Bavaria . The basis is the Bavarian Monument List , which was first drawn up on the basis of the Bavarian Monument Protection Act of October 1, 1973 and has since been managed by the Bavarian State Office for Monument Preservation . The following information does not replace the legally binding information from the monument protection authority.
Architectural monuments according to districts
Röhrmoos
| location | object | description | File no. | image |
|---|---|---|---|---|
| Am Kirchplatz 10 ( location ) |
Catholic Parish Church of St. John the Baptist | pilaster-structured, single-nave complex with drawn-in choir closed on three sides, tower with battlements in the northern corner, choir and tower late Gothic, nave renewed in 1685/90 and extended around 1921; with equipment | D-1-74-141-1 |
 more pictures |
| Bäckerstraße 5 ( location ) |
Former school house | two-storey with plaster band structure and saddle roof, marked 1799 on the donor board | D-1-74-141-2 |
 more pictures |
Arzbach
| location | object | description | File no. | image |
|---|---|---|---|---|
| Römerstrasse 9 ( location ) |
Catholic branch church of St. John and Paul | late Romanesque choir tower from the 13th century; with equipment | D-1-74-141-4 |
 more pictures |
Biberbach
| location | object | description | File no. | image |
|---|---|---|---|---|
| Dachauer Straße 10 a ( location ) |
Catholic branch church St. Martin | Hall building with drawn-in choir closed on three sides, in front of the west side a tower with octagon and onion dome, late Gothic core, probably changed in the early 18th century; with equipment | D-1-74-141-5 |

|
| Schulstrasse 11 ( location ) |
Inn | Two-storey saddle roof structure with plaster band structure, marked 1828 | D-1-74-141-7 |

|
Großinzemoos
| location | object | description | File no. | image |
|---|---|---|---|---|
| Indersdorfer Straße 51 a ( location ) |
Former inn | two-storey with rusticated corners and a crooked roof, 18th century, later modified | D-1-74-141-9 |

|
| Sigmertshauser Straße 4 ( location ) |
Catholic parish church of St. George | Hall building with retracted rectangular choir on the tower ground floor, choir tower in late Romanesque style, raised in 1949, nave in 1859; with equipment | D-1-74-141-8 |
 more pictures |
Kleininzemoos
| location | object | description | File no. | image |
|---|---|---|---|---|
| St.-Margareth-Straße 3 ( location ) |
Catholic branch church St. Margareth | single-nave with a retracted choir closed on three sides, west tower with octagon and onion dome, late-Gothic core, extended and redesigned in the 2nd half of the 17th century; with equipment | D-1-74-141-12 |
 more pictures |
| St.-Margareth-Straße 4 ( location ) |
Pigeon house | In the courtyard, 19./20. century | D-1-74-141-13 |
 more pictures |
| St.-Margareth-Straße 4, on the north-western outskirts ( location ) |
crossroads | second half of the 19th century; on the north-western outskirts | D-1-74-141-14 |
 more pictures |
Mariabrunn
| location | object | description | File no. | image |
|---|---|---|---|---|
| In Mariabrunn ( location ) |
Formerly a Catholic pilgrimage church to Our Lady | circular central structure with pilaster strips with dome and double lantern, on the south side a two-storey sacristy with a crooked roof, built in 1662 ff.; with equipment | D-1-74-141-15 |
 more pictures |
| Mariabrunn 1 ( location ) |
Brewery and farm building | Angular facility, east brewery, with a gable roof, 1870, brewhouse 1907, north adjoining farm buildings, two-storey gable roof buildings from the 18th – 20th centuries. century | D-1-74-141-17 |
 more pictures |
| Mariabrunn 1; Mariabrunn 2; Mariabrunn 2 a ( location ) |
Pigeon house in the yard | 19./20. century | D-1-74-141-19 |
 more pictures |
| Mariabrunn 2 ( location ) |
Well house in the courtyard | with tent roof, 1867 | D-1-74-141-18 |
 more pictures |
| Mariabrunn 3 ( location ) |
Inn | three-storey hipped roof building with richly forged balcony grating, mid-19th century | D-1-74-141-16 |
 more pictures |
Purtlhof
| location | object | description | File no. | image |
|---|---|---|---|---|
| In Purtlhof ( location ) |
Lourdes Chapel | single-nave with a three-sided end and gable turret, built in 1904 | D-1-74-141-20 |

|
Riedenzhofen
| location | object | description | File no. | image |
|---|---|---|---|---|
| Riedstrasse 9 ( location ) |
Catholic branch church St. Lampert | pilaster-structured hall structure with drawn-in choir closed on three sides, tower with octagon and onion dome in the southern corner, choir and tower late Gothic, nave 1720/21; with equipment | D-1-74-141-22 |
 more pictures |
Rudelzhofen
| location | object | description | File no. | image |
|---|---|---|---|---|
| Birketstrasse 3 ( location ) |
Catholic branch church of St. Peter and Paul | Hall building with retracted, semicircular closed choir, tower with octagon and onion dome on the south side, erected in 1735 ff. By Gregor Glonner and Michael Pröbstl ; with equipment | D-1-74-141-24 |
 more pictures |
Schönbrunn
| location | object | description | File no. | image |
|---|---|---|---|---|
| Josefsplatz 3; Marienplatz 3; Marienplatz 4 ( location ) |
Marian column | marked with the year 1724; in front of the castle | D-1-74-141-27 |
 more pictures |
| Kirchweg 4 ( location ) |
Catholic branch church of the Holy Cross | Central building by Johann Baptist Gunetzrhainer , 1723/24; with equipment | D-1-74-141-25 |
 more pictures |
| Marienplatz 1; Prälat-Steininger-Strasse 1 ( location ) |
Former castle, now hospital | built in 1688 - castle chapel in 1862, extension buildings on 19th and 20th centuries century | D-1-74-141-26 |
 more pictures |
Sigmertshausen
| location | object | description | File no. | image |
|---|---|---|---|---|
| Kirchenstrasse 15 ( location ) |
Catholic branch church of St. Maria and Vitalis | Hall building with rounded corners and recessed, square choir, tower set in the west side with a pressed onion dome, built in 1755 by Johann Michael Fischer ; with equipment ;
Cemetery wall with semicircular roof tiles and buttresses, 18th century; south of the chapel extension, mid-19th century |
D-1-74-141-28 |
 more pictures |
See also
Remarks
- ↑ This list may not correspond to the current status of the official list of monuments. The latter can be viewed on the Internet as a PDF using the link given under web links and is also mapped in the Bavarian Monument Atlas . Even these representations, although they are updated daily by the Bavarian State Office for Monument Preservation , do not always and everywhere reflect the current status. Therefore, the presence or absence of an object in this list or in the Bavarian Monument Atlas does not guarantee that it is currently a registered monument or not. The Bavarian List of Monuments is also an information directory. The monument property - and thus the legal protection - is defined in Art. 1 of the Bavarian Monument Protection Act (BayDSchG) and does not depend on the mapping in the monument atlas or the entry in the Bavarian monument list. Objects that are not listed in the Bavarian Monument List can also be monuments if they meet the criteria according to Art. 1 BayDSchG. Early involvement of the Bavarian State Office for Monument Preservation according to Art. 6 BayDSchG is therefore necessary in all projects.
literature
- Wilhelm Neu, Volker Liedke: Upper Bavaria . Ed .: Michael Petzet , Bavarian State Office for the Preservation of Monuments (= Monuments in Bavaria . Volume I.2 ). Oldenbourg, Munich 1986, ISBN 3-486-52392-9 .
Web links
Commons : Architectural monuments in Röhrmoos - Collection of images, videos and audio files
- Bavarian Monument Atlas (cartographic representation of the Bavarian architectural and ground monuments by the Bavarian State Office for Monument Preservation (BLfD) )
- List of monuments for Röhrmoos (PDF) at the Bavarian State Office for Monument Preservation (PDF)
- Schertl's churches and chapels in the Dachau district


