List of architectural monuments in Schongau
The monuments of the Upper Bavarian city of Schongau are compiled on this page . This table is a partial list of the list of architectural monuments in Bavaria . The basis is the Bavarian Monument List , which was first drawn up on the basis of the Bavarian Monument Protection Act of October 1, 1973 and has since been managed by the Bavarian State Office for Monument Preservation . The following information does not replace the legally binding information from the monument protection authority.
Architectural monuments according to districts
Ensemble in Schongau
Old town Schongau
File number E-1-90-148-1
The ensemble includes the old town of Schongau, which is bounded by the city moat and city wall. Schongau is a planned Staufer city built after 1225, which came into the possession of the Bavarian dukes in 1268. The reason for the establishment was the abandonment of the nearby Welfisch-Hohenstaufen settlement of Altenstadt and the relocation of the local market to a strategically and traffic-wise more advantageous ridge above an old Lech crossing, where the old road from Augsburg to Northern Italy was crossed by an east-west salt road, also the greater proximity to the Peitinger Welfenburg. The expansion of the city over the entire oval plateau took place gradually until the 14th and 15th. Century; The central part of the Staufer town of the 13th century with its three main street axes and the side streets assigned at right angles were connected to the entire northern part of the town between Bauerngasse, northern Münzstraße and northern Amtsgerichtsstraße and the smaller southern part around Lindenplatz. The late inclusion of the castle and customs post to the northwest at the Maxtor can still be seen well at this point from the bulge of the city plan. The city was well fortified from the 13th to the 18th century; the largely preserved walls that still impressively surround the city, a series of towers and two of the five old gates rise above the very edges of the plateau. The dukes, who favored the development of the city, had the west side of the city facing Swabia and Augsburg particularly fortified. The large street market, stretching from north to south over the longest extension of the city, in its central part already the main axis of the Staufer core city, is the backbone of the city plan. It was not used for through traffic that ran across it, but as a parking space for wagons and storage space for goods. The importance of the city as a transshipment point for the Lech raftsmen and the Rott carts as well as for the Italian traffic is illustrated above all by the late Gothic Ballenhaus, a stately warehouse, but also a representative council building that rises free-standing in the market street axis. The Karmeliter- und Amtsgerichtsstrasse in the east and the Christophstrasse / Bauerngasse in the west run approximately parallel to the east and west of this main street; mostly in a grid-like system, smaller connecting and parallel alleys are arranged between these three dominant axes. Some of them were probably overbuilt after the city fire of 1493. Most of the town's development is closed; the gabled house of the adjacent Swabian area dominates. They are mostly two-storey plastered town houses and small houses, also town farmers' properties, from the 18th and early 19th centuries, some with an older core. The residential buildings show gradations in height and building dimensions from Marktstrasse in the direction of the side streets to the west and east of it. This gradation is just as characteristic of the cityscape as the dominant baroque, essentially late medieval building of the city parish church, which is accompanied by the layout of the former Carmelite monastery as the second dominant baroque accent. Both enrich the largely medieval distant view of the city. This basic medieval character, determined by the Hohenstaufen floor plan, the shape of the individual plots, the city fortifications, the castle, the ballroom, the late Gothic choir of the parish church that jumps into Marktstrasse and the predominant house type, is also stronger in the interior of the city Renewals of the building fabric were essentially retained.
City fortifications
File number D-1-90-148-1
Christophstrasse 23; Christophstrasse 48; Bauerngasse 23; Near Sonnengraben; Near western moat; Near the eastern moat; Near the Maxtor; Lindenplatz 1; Near Christophstrasse .
City fortifications: almost completely preserved wall ring, mostly with battlements, five of the original 16 towers have been preserved, two of the gate systems still exist (see Christophstrasse 21/23 and 48), plastered brickwork, 13th century Century, renewed and strengthened until the 18th century, several changes and breakthroughs in the 19th century.
Five fortification towers:
- so-called French tower, simple watchtower with pent roof, plastered solid building, 16th century, rebuilt in 1764;
- so-called Käppele or Kassel tower, below a square watchtower with octagonal structure and tent roof, plastered solid structure in the core of the 16th century, rebuilt in 1704/17;
- so-called Schwaigerturm, small plastered tower of the city fortifications and at times a water reservoir with a crooked roof, probably 17th century;
- so-called police tower or old entrance, five-storey gate tower with pedestrian passage, octagonal structure and tent roof, 16th century;
- So-called Maxtorturm, square corner tower of the Maxtor with an octagonal structure, plastered solid construction, 15th century.
Schongau
| location | object | description | File no. | image |
|---|---|---|---|---|
| Old town ( location ) |
City fortifications | Almost completely preserved wall ring, built since the 13th century (see above). | D-1-90-148-1 |
 more pictures |
| Am Maxtor 7 ( location ) |
Catholic Chapel of the Holy Cross | Built by Johann Schmuzer 1690 ff., Expanded by Joseph Schmuzer in 1725 , with furnishings. | D-1-90-148-2 |
 more pictures |
| Bahnhofstrasse 24 ( location ) |
Residential building | Two-storey asymmetrical mansard roof building with rich wooden decorative details, built in 1898 by Joseph Kranebitter as his own house. | D-1-90-148-76 |
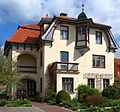
|
| Ballenhausstraße 2 ( location ) |
Former caste and judge house of the Steingaden Premonstratensian Abbey, the so-called Steingaden judge house | Two-storey late medieval saddle roof building with an arched frieze on the eaves and a three-storey gable with elevator openings, inside a carved late Gothic beam ceiling, marked 1443;
Former salt barn, massive gable building with a steep pitched roof and elevator openings, probably at the same time |
D-1-90-148-6 |
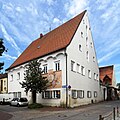 more pictures |
| Ballenhausstrasse 4 ( location ) |
Outbuildings | Narrow two-storey saddle roof construction with deep loading hatch, 18th / 19th centuries century | D-1-90-148-6 associated |
 more pictures |
| Bauerngasse 15 ( location ) |
Former farmhouse "zum Lenzler" |
Attached to the gable, with a large gable bar and flat gable roof, around 1477. Associated city wall, 13th to 18th century | D-1-90-148-8 |

|
| Blumenstrasse 5 ( location ) |
Evangelical Lutheran Trinity Church | Built in 1914/16 by Adam Stuhlfaut in modern historicizing forms. | D-1-90-148-12 |

|
| Christophstraße 15/17 ( location ) |
House Frauentorschlosser / Bei der Roten |
Double building on the eaves side with a steep gable roof, in the core 17th / 18th centuries Century. Associated city wall, 13th to 18th centuries | D-1-90-148-16 | |
| Christophstraße 16 ( location ) |
Residential house with outbuilding "zum Allatsee" |
Gable-independent saddle roof construction, built in 1810/11 by master mason Matthias Left as his own house, from the middle of the 19th century wax drawing. Associated outbuilding (workshop) from 1856, heightened and extended in 1898 and 1905. | D-1-90-148-80 |

|
| Christophstraße 21/23 ( location ) |
Frauentor | Late medieval city gate, redesign and overbuilding with residential building 1695 ff. | D-1-90-148-18 |
 more pictures |
| Christophstraße 28 ( location ) |
Residential and commercial building for the handler |
Two-storey eaves side building with mansard hipped roof, built in 1888; Rich neo-baroque facade structure with a central bay window and a dwelling, marked 1903. | D-1-90-148-83 |
 more pictures |
| Christophstraße 48 ( location ) |
Maxtor | City gate with octagonal fortification tower, 15th century. Associated gatekeeper house, two-storey saddle roof building, 15th century core | D-1-90-148-24 |
 more pictures |
| Christophstraße 57 ( location ) |
Former St. Erasmus Hospital Church, Schongau City Museum |
15th century nave, choir 1681/82, profaned in 1803, since 1989 city museum and archive. Associated city wall, 13th to 18th centuries. | D-1-90-148-27 |

|
| Dominikus-Zimmermann-Straße 10, Christophstraße 32 ( location ) |
House Unterer Coppersmith |
Former farmhouse, three-story to Christophstrasse, two-story to Dominikus-Zimmermann-Strasse, with a towed flat gable roof, original neo-renaissance standing bay window and carved neo-Gothic doors, end of the 19th century | D-1-90-148-20 |
 more pictures |
| Frauentorweg 1 ( location ) |
Former well house | Tower-like tent roof construction, in the core 16./17. Century, with later changes. | D-1-90-148-86 |

|
| Frauentorweg 5 ( location ) |
Garden shed | Small brick building on a square floor plan, with a tent roof, around 1800. | D-1-90-148-81 |
 more pictures |
| Frauentorweg 10 ( location ) |
studio | Single-storey baroque mansard roof building with transverse gables, built around 1900 as a studio for the sculptor and ceramist Rudolf von Heider, converted into a residential building by Joseph Kranebitter in 1912 (marked). | D-1-90-148-77 |
 more pictures |
| Friedhofstraße 3 ( location ) |
St. Sebastian cemetery church | Simple hall building with retracted polygonal choir and southern flank tower, in the core 1528, fundamental redesign around 1774;
Epitaph with crucifixion group, stone, marked 1483, in a niche in the city wall; Cemetery cross, life-size historicizing crucifix made of cast iron, 1850/60; belonging to the city wall, 13.-18. Century. |
D-1-90-148-30 |
 more pictures |
| Kanzleistraße 1 ( location ) |
House with shop "zum Stricker-Boos" |
Small gable building, probably at the beginning of the 17th century, extended in 1913 to include the angled eaves-side wing; Late medieval deep well bricked in the cellar. | D-1-90-148-78 |
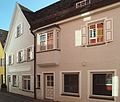
|
| Karmeliterstraße 5 ( location ) |
Outbuildings | Massive gable construction with elevator openings, probably belonging to 1443, Ballenhausstraße 2. | D-1-90-148-6 associated |

|
| Karmeliterstraße 6 ( location ) |
Catholic Hospital Church of the Holy Spirit | Former Carmelite monastery church of St. Anna built in 1727 ff. By Joseph Schmuzer , Catholic since 1812. Hospital Church of the Holy Spirit; with equipment. | D-1-90-148-32 |
 more pictures |
| Kirchenstrasse 7 ( location ) |
Rectory | Two-storey saddle roof building, essentially 18th century | D-1-90-148-35 |
 more pictures |
| Lechtorstraße 4/6 ( location ) |
House "wrongly" |
Saddle roof construction, the core of the 16th century. Associated city wall, 13th to 18th centuries | D-1-90-148-37 |
 more pictures |
| Lechtorstraße 10 ( location ) |
House "zum Zachenbäck" |
Gable construction, in the core of the 16th century, with later changes. Also called "zum Torbäck" or "zum Facklerbäck" . | D-1-90-148-38 |
 more pictures |
| Lechtorstraße 11 ( location ) |
Community center | Two-storey gable roof building on the eaves, 1st half of the 18th century, rebuilt in 1873 and later, older in the core. | D-1-90-148-100 |
 more pictures |
| Lechtorstraße 11 ( location ) |
Former economic building, now residential and commercial building |
Two-storey gable roof building on the eaves, 1st half of the 18th century, interior partially renewed. | D-1-90-148-100 associated |
 more pictures |
| Lechtorstraße 14 ( location ) |
House "zum Sudler" |
Corner building with a steep gable roof, two-storey gable with elevator openings, (after Dendro) built in 1540. | D-1-90-148-40 |
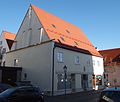
|
| Lechtorstraße 22 ( location ) |
House "zum Fassmann" |
Narrow, three-storey gable building with bay window, 1831, with an older core. | D-1-90-148-41 |
 more pictures |
| Lechvorstadt 5 ( location ) |
Schöller house |
Stately two-storey gable building, around 1820. | D-1-90-148-42 |

|
| Lechvorstadt 7 ( location ) |
Bertl House |
Stately two-storey gable building, around 1820. | D-1-90-148-43 |

|
| Lechvorstadt 21 ( location ) |
House Unterer Weinmüller |
Two-storey gable building, facade with plaster structures, spy window, 1st half of the 18th century | D-1-90-148-44 |

|
| Lindenplatz 5 ( location ) |
Two-storey eaves side building "zum Nagelschmied" |
With central bay and arbor facing the courtyard, the core was changed around 1560, in the first half of the 19th century and in 1906 according to plans by Ludwig Metzler. | D-1-90-148-82 |

|
| Lindenplatz 13 ( location ) |
Gasthaus zur Sonne | Three-storey corner building with a gable roof and arched frieze over consoles, 1710, the core is probably older. | D-1-90-148-47 |
 more pictures |
| Löwenstrasse 1 ( location ) |
Residential and commercial building "zum Kapeller" |
Three-storey corner building with a gable roof, 3rd quarter of the 19th century, carved shop window frames and shutters, a Romanesque lion figure embedded in the corner of the house (copy). | D-1-90-148-56 |
 more pictures |
| Löwenstrasse 3 ( location ) |
Former pharmacy | Seven-axis eaves side building with plaster structures, the core of the 1st half of the 16th century, changed in 1803; carved doors and shutters, mid 19th century | D-1-90-148-48 |
 more pictures |
| Marienplatz 1 ( location ) |
"Zum Oberen Seiler" residential and commercial building |
Gable building with console bay window, core 18th century | D-1-90-148-49 |

|
| Marienplatz 2 ( location ) |
Former Ballenhaus | Free-standing late Gothic saddle roof building, 1420, rebuilt after a fire from 1493 until 1515, one third of the building demolished in 1857, the remainder designed in a neo-Gothic style with stepped gables; inside, Gothic and Neo-Gothic carved ceilings and wall coverings. | D-1-90-148-50 |
 more pictures |
| Marienplatz 3/5 ( location ) |
Residential and commercial building "zum Oberer Huterer / Left" |
Three-storey, with bay window, stone balcony parapet and stepped gable, at the beginning of the 19th century, neo-Gothic designs from the end of the 19th century | D-1-90-148-52 |

|
| Marienplatz 7 ( location ) |
music school | Former magistrate building, stately three-storey side eaves building with steep gable roof, 17th century, inside a former house chapel. | D-1-90-148-53 |

|
| Marienplatz 11 ( location ) |
Portal Bilori-Martl / Steinmetz |
House portal, around 1840/50. | D-1-90-148-54 |
 more pictures |
| Marienplatz 14 ( location ) |
Schäfflerhaus ceiling painting |
1750 by Franz Anton Wassermann; upstairs. | D-1-90-148-79 |
 more pictures |
| Marienplatz 15 ( location ) |
Residential and commercial building | Three-storey saddle roof building, 18th century, ground floor largely renewed. | D-1-90-148-91 |

|
| Marienplatz 18 ( location ) |
Residential and commercial building "zum Platz-Seiler" |
House figure, Pieta, late 17th century; Stucco ceiling on the upper floor, around 1675/80. | D-1-90-148-57 |

|
| Marienplatz 19 ( location ) |
Hotel Alte Post | New baroque corner house with a mansard hipped roof and gable, built in 1889. | D-1-90-148-58 |
 more pictures |
| Marienplatz 22 ( location ) |
Hehlwirt pharmacy |
Stately wide-spread gable corner building, mid-17th century | D-1-90-148-59 |
 more pictures |
| Marienplatz 23 ( location ) |
Catholic parish church of the Assumption | Choir and tower substructure late Gothic, built after a fire of 1493, renewed reconstruction of the choir and tower upper floor 1667 f., Nave 1751 ff .; with equipment. ( Protected cultural asset ) | D-1-90-148-60 |
 more pictures |
| Münzstraße 1/3 ( location ) |
town hall | Three-storey gable building with ground floor arcades, bay windows on the south side and roof turrets, built in 1922 ff. By Oswald Bieber in a synthesis of the local style and the architectural style of the 1920s. | D-1-90-148-61 |
 more pictures |
| Münzstraße 2 ( location ) |
Residential and commercial building | Two-storey corner building with rich plaster structure, gable and gable roof, in the core 17th / 18th. Century, redesigned in 1898 according to plans by Joseph Kranebitter. | D-1-90-148-87 |
 more pictures |
| Münzstrasse 10 ( location ) |
Gasthaus Blaue Traube | Stately gable building, 18th century, facade 1957, rebuilt in 1993 ff | D-1-90-148-62 |

|
| Münzstraße 32 ( location ) |
Former Gasthaus Weißes Lamm Burger |
Gable building with tail gable, built in the core around 1780, rebuilt in 1821. | D-1-90-148-63 |

|
| Münzstrasse 33; Reichelstrasse 2 ( location ) |
Former district savings bank, now district office | Two-storey eaves saddle roof structure with a gable-independent head structure in the form of the Heimat style, by Andor Ákos , 1936/37;
Outbuilding with garage, plastered pitched roof, at the same time; Courtyard wall, plastered, at the same time. |
D-1-90-148-101 | |
| Münzstraße 48 ( location ) |
Mint House | Now police, eaves side building, built in 1768 ff. Over the older core according to plans by Leonhard Matthäus Giessl. - Associated city wall, 13th to 18th century (modern breakthroughs, PfSchongaue 1830). | D-1-90-148-66 |
 more pictures |
| Eastern moat 2 ( location ) |
villa | Two-storey with a hip roof and polygonal corner bay window, in reduced historicizing forms, by Josef Kranebitter, 1910;
Garten-Salettl, small saddle roof building with solid base and glazing, at the same time; Woodshed, narrow frame construction on a high solid base with a gable roof, at the same time. |
D-1-90-148-93 |

|
| Reichelstrasse 4 ( location ) |
Former farmhouse to the bot |
With gable bar, 18th century, protruding roof, end of 19th century | D-1-90-148-67 |
 more pictures |
| Reichelstrasse 18 ( location ) |
Former farmhouse zum Strauss |
With a gable-sided tennis gate and plaster structure, erected in 1829 over an older core. | D-1-90-148-68 |
 more pictures |
| Rentamtstrasse 1 ( location ) |
Tax office | Former Rottenbucher Kasten, three-story elongated corner building, richly structured, end of the 18th century | D-1-90-148-69 |

|
| Rentamtstrasse 4 ( location ) |
Residential building | Small eaves side building, around 1740. | D-1-90-148-70 |
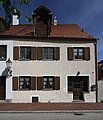
|
| Rentamtstrasse 6 ( location ) |
House "zum Schmidfutter" |
Small eaves side building, core in the 2nd half of the 18th century | D-1-90-148-71 |

|
| Rentamtstrasse 8 ( location ) |
Residence "zum Spital-Drechsler" |
Small eaves side building with flat oriel, in the core 2nd half of the 18th century | D-1-90-148-72 |

|
| Rentamtstrasse 10 ( location ) |
House "zum Spengler" |
Small eaves side building, 1st half of the 19th century, with an older core. | D-1-90-148-73 |

|
| Schloßplatz 1 ( location ) |
court House | Former castle, two- and three-storey three-wing complex with half-hipped roofs, in the core after fire in 1493, expanded and renewed in the 2nd half of the 18th century and in 1938. Old castle garden wall on Bauerngasse, probably 16th century | D-1-90-148-23 |
 more pictures |
| Schloßplatz 3 ( location ) |
Fountain | Four-sided fountain basin with central column and neo-Gothic decorative elements, cast iron, marked 1857. | D-1-90-148-85 |
 more pictures |
| Schloßplatz 3 ( location ) |
Former craftsman's house | Half of a semi-detached house, two-storey solid construction with a gable roof, formerly in a multi-storey construction, the core dendrochronologically dated 1538/39,
Rear pent roof extension, timber-framed post construction, 19th century. |
D-1-90-148-102 |

|
| Schönlinder Strasse 37b ( location ) |
Summer cellar of the former Rößlebrauerei | Two barrel-vaulted cellar rooms next to each other, in the core 1828/29. | D-1-90-148-92 | |
| Schönlinder Strasse 41 ( location ) |
Catholic Parish Church of the Transfiguration of Christ | Brick / concrete structure over a broken hexagonal ground plan with elevated chancel, pyramid-shaped extended campaniles connected to the sacristy, crowned by open hands, built 1966–68 according to plans by Friedrich Ferdinand Haindl , Munich; with equipment. | D-1-90-148-90 |
 more pictures |
| Weinstrasse 6/8 ( location ) |
Stechele-Schlosser / Schuster-Bernhard double dwelling |
Corner building with a gable roof, in the core 1493/94, with changes from the 18th / 19th centuries. Century | D-1-90-148-74 |
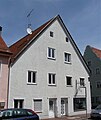
|
Dornau
| location | object | description | File no. | image |
|---|---|---|---|---|
| Dornau 13 ( location ) |
Catholic Chapel of St. Peter | Romanesque nave, choir early 16th century; with equipment. | D-1-90-148-75 |

|
Architectural monuments of the city fortifications
These formerly listed monuments of the city fortifications were summarized by the BLfD under the file number D-1-90-148-1.
| location | object | description | File no. | image |
|---|---|---|---|---|
| Amtsgerichtsstrasse 2/4/6/8/10/12/14/16/18/20/22/24/26/28/30 ( location ) |
city wall | Eastern train, 13th to 18th centuries | D-1-90-148-3 |
 more pictures |
| Bauerngasse 1/3/5/11/13 ( location ) |
city wall | Northwestern train, 13th to 18th centuries | D-1-90-148-7 |

|
| Bauerngasse 17/19/21/23 ( location ) |
city wall | Northwestern train, 13th to 18th centuries | D-1-90-148-9 |

|
| Bauerngasse 23 ( location ) |
Fortification tower | With pent roof, 16th century, and city wall, 13th to 18th century | D-1-90-148-10 |

|
| Bauerngasse 27/29 ( location ) |
city wall | Northwestern train, 13th to 18th centuries | D-1-90-148-11 |

|
| Bürgermeister-Schägger-Platz 3 ( location ) |
city wall | Associated remainder of the city wall 13th to 18th centuries, modern overbuilt. | D-1-90-148-13 |

|
| Christophstraße 1/3/5/7/9/11/13 ( location ) |
city wall | Western train, 13th to 18th centuries | D-1-90-148-15 |

|
| Christophstraße 19 ( location ) |
city wall | Western train, 13th to 18th centuries | D-1-90-148-17 | |
| Christophstraße 25/27/29/31 ( location ) |
city wall | Western train, 13th to 18th centuries | D-1-90-148-19 |

|
| Christophstraße 33 ( location ) |
tower | Small tower of the city fortifications, probably 17th century. Associated city wall, 13th to 18th centuries | D-1-90-148-21 |
 more pictures |
| Christophstraße 35/37/39/41/43/45/47 ( location ) |
city wall | Western train, 13th to 18th centuries | D-1-90-148-22 |
 more pictures |
| Christophstraße 51/53/55 ( location ) |
city wall | Western train, 13th to 18th centuries | D-1-90-148-26 |
 more pictures |
| Christophstraße 59/61/63/65/67 ( location ) |
city wall | Western train, 13th to 18th centuries | D-1-90-148-28 | |
| Friedhofstraße 3 ( location ) |
city wall | 13th to 18th centuries | D-1-90-148-30 associated |
 more pictures |
| Karmeliterstraße 6 ( location ) |
city wall | 13th to 18th centuries | D-1-90-148-32 associated |

|
| Karmeliterstraße 8 ( location ) |
city wall | 13th to 18th centuries | D-1-90-148-33 associated |

|
| Lechtorstraße 2 ( location ) |
city wall | Eastern train, 13th to 18th centuries | D-1-90-148-36 |
 more pictures |
| Lindenplatz 1 ( location ) |
Police tower "old entrance" |
Five-storey gate tower of the city fortifications, 16th century | D-1-90-148-45 |
 more pictures |
| Lindenplatz 2/3 ( location ) |
city wall | Southern train, 13th to 18th centuries | D-1-90-148-46 |
 more pictures |
| Münzstraße 44/46 ( location ) |
city wall | Northern train, 13th-18th centuries | D-1-90-148-65 |

|
Former architectural monuments
This section lists objects that were previously entered in the list of monuments.
| location | object | description | File no. | image |
|---|---|---|---|---|
| Schongau Karmeliterstraße 4 ( location ) |
Fountain | Cast iron, marked 1864. | D-1-90-148-31 |
 more pictures |
| Schongau Karmeliterstraße 8 ( location ) |
Former Carmelite monastery | Long, three-storey wing adjoining the church to the north, built in 1720 ff. And increased in 1750 with the new building of the novitiate (No. 12), in 1815 the establishment of the Holy Spirit Hospital, later a music school, since 1991 an old people's home, heavily renovated. | D-1-90-148-33 |
 more pictures |
See also
literature
- Georg Paula , Stefanie Berg-Hobohm : District Weilheim-Schongau (= Bavarian State Office for Monument Preservation [Hrsg.]: Monuments in Bavaria . Volume I.23 ). Lipp, Munich 2003, ISBN 3-87490-585-3 , pp. 372-428 .
Web links
- Bavarian Monument Atlas (cartographic representation of the Bavarian architectural and ground monuments by the Bavarian State Office for Monument Preservation (BLfD) )
- List of monuments for Schongau (PDF) at the Bavarian State Office for Monument Preservation
Remarks
- ↑ This list may not correspond to the current status of the official list of monuments. The latter can be viewed on the Internet as a PDF using the link given under web links and is also mapped in the Bavarian Monument Atlas . Even these representations, although they are updated daily by the Bavarian State Office for Monument Preservation , do not always and everywhere reflect the current status. Therefore, the presence or absence of an object in this list or in the Bavarian Monument Atlas does not guarantee that it is currently a registered monument or not. The Bavarian List of Monuments is also an information directory. The monument property - and thus the legal protection - is defined in Art. 1 of the Bavarian Monument Protection Act (BayDSchG) and does not depend on the mapping in the monument atlas or the entry in the Bavarian monument list. Objects that are not listed in the Bavarian Monument List can also be monuments if they meet the criteria according to Art. 1 BayDSchG. Early involvement of the Bavarian State Office for Monument Preservation according to Art. 6 BayDSchG is therefore necessary in all projects.




