List of cultural monuments in the center of Zweibrücken
In the list of cultural monuments in Zweibrücken-Stadtmitte , all cultural monuments in the core area of the Rhineland-Palatinate city of Zweibrücken are listed. The basis is the list of monuments of the state of Rhineland-Palatinate (as of May 25, 2018).
Monument zones
| designation | location | Construction year | description | image |
|---|---|---|---|---|
| Monument zone cemetery | Vogelgesangstrasse location |
1789 | Created in 1789, extensions in 1883, 1919; Laying out hall (Vogelgesangstraße 13): sandstone block construction, center of the entrance side as a raised temple front, marked 1901; War memorial 1870/71, memorial commemorating the campaigns of 1840, 1864–66 and 1870/71, marked 1895; south of the morgue two grave fields with small stone crosses for the fallen of the First World War; Monument to the Napoleonic warriors, marked 1837; numerous grave monuments significant in terms of art and town history |
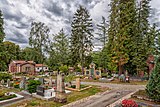 more pictures more pictures
|
| Monument zone Herzogvorstadt or Untere Vorstadt | Goetheplatz 1, Herzogplatz, Herzogstrasse 1–5, 9–15, 2–10, Schillerstrasse 2–8, Dinglerstrasse 1, 3 Lage |
1760-75 | 1760-75 under Duke Christian IV. In front of the Lower Gate, designed by Planning Director Christian Ludwig Hautt created, posh simple houses with Lisenengliederung , balconies and mansard roofs , partly replaced by new buildings in the 19th century, preserved in some houses interior |
 more pictures more pictures
|
| Jewish cemetery monument zone | Vogelgesangstrasse location |
1893 | Laid out in 1893 in the southeast corner of the general cemetery established in 1789 |

|
| Monument zone barracks in the Oselbach | Oselbachstrasse 41, 22er Strasse location |
1890-96 | Barracks complex, brick, 1890–96; White barracks: four-storey hipped roof buildings with side risers ; several three-story buildings and a single-story vehicle hall; 22er Straße 25: Kommandantenbau, two-wing neo-baroque hipped roof building |
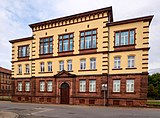
|
| Monument zone Obere Denisstraße | Obere Denisstraße 2-8 (even numbers), Obere Himmelsbergstraße 59 Lage |
around 1920/30 | Settlement from around 1920/30 made up of three two-story apartment blocks, baroque reform architecture with individual expressionist details | |
| Monument zone Obere Vorstadt | Maxstrasse 12–18 and 13–19 location |
from 1700 | Part of the Upper Suburb, which was built in front of the former Obertor from 1700, a closed, built-up street section with two- and three-story plastered eaves buildings with dormer-covered mansard roofs and courtyards connected to the rear | |
| Monument zone Schwarzbachkanal | Location between Gestütsallee and Rosengartenstrasse |
1770 | canal lined by plane tree avenue between Bismarckbrücke and “Schliess”; structural version of the Schwarzbach 1589, straightening from 1621; Natural stone setting and accompanying planting in connection with the Herzogvorstadt 1770 |
 more pictures more pictures
|
| Monument zone settlement on Mannlichplatz | Mannlichplatz 1–8, Hofenfelsstrasse 139–159, Sundahlstrasse 1–25, 2–24 location |
1920s | in the 1920s based on plans by the architect Gross, two- to three-storey multi-family houses arranged axially on terraced terrain, plastered buildings with expressionistic styles, the Sundahlstrasse 12–15 block with a tower towering over everything; Wittelsbacher Brunnen monument (1906, design by Drumm) on the central Mannlichplatz, moved here from Schlossplatz in 1939 |

|
| Fasanerie monument zone and Tschifflik pleasure palace | east of the city (Fasaneriestraße 1) location |
1718-27 | terrace- shaped pleasure palace complex according to plans by Jonas Erikson Sundahl , 1718–27, of which the terrace wall with cascades and partially reconstructed pavilions on the sides, water basin, has been preserved; 1757–69 conversion to pheasantry, enclosed by a wall; therein in the north ruin of a tower hill castle from the early 12th century (foundation walls of a rectangular tower house, two cisterns, circular wall, shield wall of the outer castle, neck ditch) |
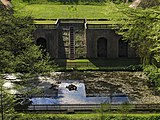 more pictures more pictures
|
Individual monuments
| designation | location | Construction year | description | image |
|---|---|---|---|---|
| villa | 22er-Straße 48/50 location |
around 1910 | Double villa; Single-storey plastered building, reform architecture influenced by the English country house style , around 1910 | |
| Evangelical Alexander Church | Alexanderstraße 1 location |
before 1493 | Originally late Gothic basilica, before 1493 until probably after 1514, master builder Philipp von Gemünd , 1755/56 new construction of the tower, architect Christian Ludwig Hautt, 1945 destruction of the entire complex, 1953–55 simplified reconstruction |
 more pictures more pictures
|
| Villa Weis | Alte Steinhauser Strasse 5 location |
around 1900 | One-storey plastered, stone-integrated building with a central projection, around 1900 | |
| Villa Ipser | Alte Steinhauser Strasse 11 location |
1908 | also Villa Rothenberg ; representative plastered building with house integration, three-story tower, Art Nouveau, 1908 |
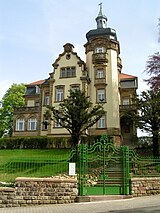 more pictures more pictures
|
| Villa Mayer | Alte Steinhauser Strasse 36 location |
1908 | Plastered building with house integration, half-timbered gable, tower and bay buildings, 1908 | |
| Residential building | Bismarckstrasse 1 location |
last quarter of the 19th century | Half-hip roof construction, 4 to 7 axes, last quarter of the 19th century |

|
| Residential and commercial building | Bismarckstrasse 2/4 location |
at the end of the 19th century | three-storey plastered building, end of the 19th century |

|
| Residential building | Bismarckstrasse 6 location |
at the end of the 19th century | six-axis plastered building, end of the 19th century |

|
| villa | Bismarckstrasse 12 location |
around 1900 | single-storey brick building, polygonal tower, neo-renaissance , around 1900 |
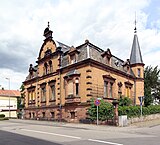
|
| Residential building | Bismarckstrasse 14 location |
third quarter of the 19th century | six-axis plastered building, entrance side with bay window and arched niches, third quarter of the 19th century |

|
| relief | Denisstraße, at No. 22 location |
first half of the 20th century | relief | |
| Residential building | Dinglerstrasse 7 location |
third quarter of the 19th century | five-axis house, third quarter of the 19th century |

|
| Residential building | Dinglerstrasse 9 location |
third quarter of the 19th century | seven-axle house, third quarter of the 19th century |

|
| Ducal dovecote | Dinglerstrasse, at No. 32 location |
late 18th century | small neo-classical building with hipped roof, late 18th century, balcony from the beginning of the 20th century | |
| tower | Eremitagestraße 3 location |
16th Century | Tower of the former Hermitage; in the core possibly from the 16th century, heightening and structuring of the pilasters in the later 19th century |

|
| Residential and commercial building | Fruchtmarktstrasse 4 location |
1904 | three-storey rectangular building, marked 1904 |

|
| villa | Gartenstrasse 15 location |
around 1920/30 | stately hipped roof villa, classifying reform architecture , around 1920/30 | |
| Bismarck Monument | Goetheplatz location |
1896 | Granite base with bronze statue, 1896 |

|
| Holy Cross Catholic Parish Church | Gutenbergstrasse 6 location |
Originally a neo-early Gothic hall church, 1869–79, architect Franz Jakob Schmitt , after destruction in 1945, reconstruction in 1949/50 by Albert Boßlet as a flat-roofed wall pillar hall |
 more pictures more pictures
|
|
| Zweibrücken State Stud | Gutenbergstrasse 16a location |
first half of the 19th century | State stud, first half of the 19th century; three stable buildings, two horse head sculptures and a column with a vase crown; overall structural system |
|
| Villa Schwinn | Gutenbergstrasse 41 location |
at the end of the 19th century | representative Wilhelminian style brick building with house integration on a moving floor plan, neo-renaissance |

|
| Tax office | Gymnasiumstrasse 4 location |
1911 | New baroque mansard roof over a high base, three-axis central projection, 1911 |

|
| King Ludwig Fountain | Hallplatz location |
1914 | Octagonal fountain trough with putti carrying garlands , design by Wilhelm Kreis , inauguration on June 14, 1914 |

|
| Residential and commercial building | Hauptstrasse 65 location |
after 1900 | narrow three-storey mansard roof building, Art Nouveau, shortly after 1900 |

|
| Residential and commercial building | Hauptstrasse 71 location |
second half of the 19th century | four-storey building from the Gründerzeit, a polygonal corner tower |

|
| Gasthaus "Zum Hirsch" | Hauptstrasse 88 location |
around 1600 | former “Zum Hirsch” inn; three-storey quarry shell, strongly protruding standing bay, around 1600, marked 1679 (renovation?); behind the house there is a four-storey polygonal stair tower, end of the 16th century |

|
| town hall | Herzogstrasse 1 location |
1770/71 | Plastered building, 1770/71, architects Michael Krumm and Christian Schweighofer , sculptors Andreas Gitzner and Mihm, heightened in 1858; also the former residential buildings at Herzogstrasse 3, 5 and 7 |

|
| District and regional court | Herzogstraße 2/4, Goetheplatz 1 location |
second half of the 18th century | Double-winged baroque hipped mansard roof, second half of the 18th century |

|
| Mannlich house | Herzogstrasse 8 location |
second half of the 18th century | five-axis plastered building, second half of the 18th century, heightened in 1881 |

|
| Petri house | Herzogstrasse 9 location |
second half of the 18th century | former house, now city museum; stately mansard roof building, second half of the 18th century |

|
| Melanchthonheim | Herzogstrasse 10 location |
second half of the 18th century | stately hipped roof building, second half of the 18th century, heightened in 1860/61 |

|
| Methodist Church | Hilgardstrasse 6 location |
1898 | sandstone-integrated plastered building, 1898 |

|
| Residential building | Hilgardstrasse 11 location |
1896 | one-and-a-half-storey, historicized plastered building, marked 1896, complex wrought iron work |

|
| Himmelsberg tunnel | Himmelsbergstrasse, under No. 18, 20 and 22 location |
from the second half of the 18th century | extensive cellars, partly from the second half of the 18th century, mostly from the 19th century | |
| Residential and guest house | Himmelsbergstrasse 36 location |
at the end of the 19th century | representative building with polygonal corner bay window, neo-renaissance |

|
| Villa Hochburg | Hochstrasse 4 location |
1910 | Double villa, some with four floors, with a half-hipped roof, Art Nouveau, 1910 | |
| villa | Hofenfelsstrasse 14 location |
second half of the 19th century | single-storey Wilhelminian mansard roof building |

|
| villa | Hofenfelsstrasse 16 location |
at the end of the 19th century | Wilhelminian style hipped roof construction, neo-renaissance |

|
| school | Hofenfelsstrasse 53 location |
1880 | former Helmholtz high school; three-storey hipped roof building, expanded in 1880, 1904, rebuilt after being destroyed in the war in 1949/50 |

|
| Orphanage | Hofenfelsstrasse 68 location |
1891-93 | former orphanage; Castle-like red sandstone block construction, partially plastered, neo-Renaissance, 1891–93 |

|
| Residential and commercial building | Ixheimer Strasse 119 Location |
Early 20th century | stately three-storey late historical building, early 20th century | |
| Residential building | Ixheimer Strasse 132 location |
around 1880/90 | late classicist house, historicizing individual forms, around 1880/90 | |
| Villa Froelich | Jakob-Leyser-Straße 9 location |
around 1900 | Hipped roof building with corner turrets, pillar loggia, etc., around 1900 |
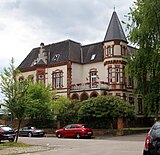
|
| Residential building | Kaiserstraße 11 location |
1910s | three-storey square building, Art Nouveau, probably from the 1910s |

|
| Residential building | Kaiserstraße 64 location |
19th century | Five-axis classical plastered building, 19th century |

|
| Evangelical Karlskirche | Karlstrasse 3 location |
1708-11 | Hall structure with pilaster strips , 1708–11, architect Haquinus Schlang , rebuilt in 1965/66 after destruction in 1945 |
 more pictures more pictures
|
| Villa wagon burner | Kohlhofstrasse 2 location |
1903 | stately plastered building, neo-renaissance, marked 1903 | |
| Residential building | Landauer Strasse 25 location |
around 1870/80 | seven-axis plastered building, probably around 1870/80 |

|
| Residential building | Landauer Strasse 75/77 location |
1882 | one and a half storey duplex house, attic floor half-timbered, 1882 |
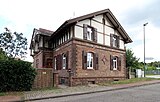
|
| Residential building | Landstuhler Strasse 1 location |
around 1900 | Semi-detached house; Brick building, around 1900 | |
| villa | Landstuhler Strasse 44 location |
Early 20th century | Castle-like plastered building with house integration, early 20th century | |
| Water tank | Landstuhler Strasse 105 location |
1900 | Red sandstone cuboid, marked 1900 | |
| Residential and commercial building | Poststrasse 14 location |
1900 | three-storey brick building with house integration, corner turret, marked 1900 |

|
| Post packing yard | Poststrasse 33 location |
around 1940 | three-storey administration building with loading ramp, before or shortly after the Second World War |

|
| Main post | Poststrasse 35 location |
1909 ff. | stately three-storey mansard roof building, 1909 ff. |

|
| Central Station | Poststrasse 37 location |
1872/73 | classical station building; Two-storey central building with single-storey wing structures, 1872/73, three-storey corner buildings after 1918 |
 more pictures more pictures
|
| villa | Realschulstrasse 8 location |
around 1910 | Plastered building, partly half-timbered, around 1910 |

|
| villa | Realschulstrasse 11 location |
around 1910/15 | Villa, around 1910/15 |

|
| villa | Realschulstrasse 12 location |
around 1920 | Villa, around 1920 |

|
| Residential and commercial building | Rosengartenstrasse, to No. 2 location |
around 1900 | three-storey plastered building with stepped gable facing the main street, around 1900; sitting directly on the city wall | |
| Festival hall | Saarlandstrasse 9 location |
1953 | multi-part, multi- story and richly windowed plastered building in forms typical of the time, 1953, architect Werner Böshans ; Furnishing |
 more pictures more pictures
|
| Residential building | Schillerstraße 6 location |
early 19th century | seven-axis classical plastered building, early 19th century |
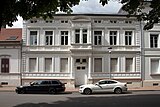
|
| villa | Schillerstraße 17 location |
1887 | Villa, neo-renaissance, 1887 |

|
| Residential building | Schillerstraße 18 location |
around 1900 | three-story row house, around 1900 |
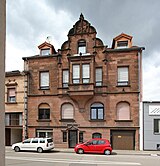
|
| Villa Erna | Schillerstraße 51 location |
1905 | representative brick building with house integration, 1905 |
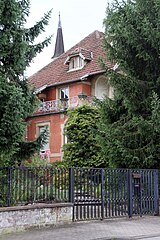
|
| Ducal castle | Schlossplatz 7 location |
1720-25 | two-and-a-half-story, twenty-one-axis building with central and side projections, 1720-25, building director Jonas Erikson Sundahl, burned down in 1793, restored in 1817 |
 more pictures more pictures
|
| monument | Schloßplatz, behind No. 7 Lage |
after 1842 | Monument to King Maximilian I, after 1842, sculptor Philip Wolfius |

|
| Niederauerbach train station | Tschifflick 2 location |
1877 | former train station; Rural-classicist type construction, single-storey ancillary buildings (goods shed etc.), probably from 1877 |
 more pictures more pictures
|
| villa | Uhlandstrasse 10 location |
around 1900 | single-storey brick building, polygonal stair tower, neo-renaissance, around 1900 |

|
| Residential building | Uhlandstrasse 12/14 location |
around 1900 | Double house, single-storey classical plastered building, knee floor, around 1900 |

|
| Evangelical clubhouse | Wackenstrasse 9 location |
1899 | formerly probably a residential building; Plaster construction, Neo-Renaissance stone parts, 1899 |

|
| Villa Spach | Wackenstrasse 12 location |
1895 | late historic villa, 1895 |

|
| Residential houses | Wackenstrasse 19/21/23 location |
Early 20th century | Group of three houses, neo-baroque, No. 21 three-storey, early 20th century |

|
literature
- General Directorate for Cultural Heritage Rhineland-Palatinate (Ed.): Informational directory of cultural monuments of the district-free city of Zweibrücken (PDF; 4.3 MB). Mainz 2018.
Web links
Commons : cultural monuments in Zweibrücken - collection of images, videos and audio files
Individual evidence