List of cultural monuments in downtown Ulm
In the list of cultural monuments in downtown Ulm, monuments and art of the city center district of the city of Ulm are recorded, which are recorded in the " Directory of immovable monuments and art and objects to be examined " of the State Office for Monument Preservation Baden-Württemberg . This directory is not public and can only be viewed if there is a “legitimate interest”. The following list is therefore not complete and is based on information published elsewhere.
Complete systems according to §19 DSchG
On the cross
The district of the entire complex on the cross was mainly built in the 16th and 17th centuries and is located in the northeast of the old town. It contains 32 individual features in accordance with §2 and § 12 DSchG . Boundary: Frauenstraße 32–54 straight house numbers, Seelengraben south side of the street, Griesbadgasse west side, Bockgasse north side.
Individual monuments
| image | designation | location | Dating | description |
|---|---|---|---|---|
 More pictures |
Residential building | On the cross 2 (card) |
before 1612 | Half-timbered corner house Protected according to § 2 DSchG
|
 More pictures |
Former inn | On the cross 17 (map) |
17th century | Half-timbered corner house with pub sign Protected according to § 2 DSchG
|
| More pictures | On the cross 21 (map) |
Protected according to § 2 DSchG
|
||
 More pictures |
Residential building | On the cross 24 (card) |
16th Century | Gable-independent half-timbered house Protected according to § 2 DSchG
|
 More pictures |
Residential building | On the cross 25 (card) |
between 1530 and 1612 | Gable-independent half-timbered house Protected according to § 2 DSchG
|
 More pictures |
Residential building | On the cross 28 | probably 16th or 17th century, possibly even older | Gable-independent half-timbered house Protected according to § 2 DSchG
|
| More pictures | On the cross 33 (map) |
Protected according to § 2 DSchG
|
||
 More pictures |
Residential and commercial building | On the cross 38 (map) |
17th century | Gable-independent half-timbered house Protected according to § 2 DSchG
|
 More pictures |
Residential and commercial building | Bockgasse 1 (map) |
17th century or older | Eaves-facing, plastered half-timbered house with double dormer window Protected according to § 2 DSchG
|
 More pictures |
Residential and commercial building | Bockgasse 3 (map) |
medieval in essence | Gable-independent building with flattened half-timbering Protected according to § 2 DSchG
|
 More pictures |
Residential building | Bockgasse 7 (map) |
medieval in essence | Gable-independent building with flattened half-timbering Protected according to § 2 DSchG
|
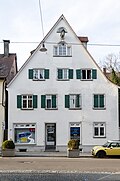 More pictures |
Residential and commercial building | Bockgasse 21 (map) |
older structure | Gabled solid house, rebuilt at the beginning of the 19th century Protected according to § 2 DSchG
|
 More pictures |
Residential and commercial building | Bockgasse 27 (map) |
Early 20th century | Neo-Renaissance with volute gable, designed in 1902 by Raimund Singer Protected according to § 2 DSchG
|
| More pictures | Bockgasse 29 (map) |
Protected according to § 2 DSchG
|
||
| More pictures | Frauenstrasse 32 (map) |
Protected according to §§ 12 and 28 DSchG
|
||
| More pictures | Frauenstrasse 44 (map) |
Protected according to § 2 DSchG
|
||
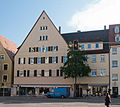 More pictures |
Former patrician house Krafft | Frauenstrasse 50 (map) |
around 1500 | Gable-independent half-timbered house with attached wing wing, conversions around 1720, 1808 and later protected according to § 2 DSchG
|
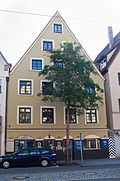 More pictures |
Frauenstrasse 52 (map) |
Protected according to § 2 DSchG
|
||
 More pictures |
Griesbadgasse 7 (map) |
Protected according to § 2 DSchG
|
||
| More pictures | Griesbadgasse 9 (map) |
Protected according to § 2 DSchG
|
||
 More pictures |
Residential building | Hahnengasse 4 (map) |
probably 17th century | Eaves-standing solid house with gable, rebuilt after fire in 1773, in 1899 the roof was raised in front, in the renovation between 1974 and 1993 it fell away again Protected according to §§ 12 and 28 DSchG
|
 More pictures |
Residential building | Hahnengasse 6 (map) |
17th century or older | Half-timbered house on the eaves with gable Protected according to § 2 DSchG
|
 More pictures |
So-called lion house | Hahnengasse 7 (map) |
Gabled half-timbered house, received a Renaissance square drawing on the plaster in the 16th century, around 1805 the owner, master bricklayer Georg Peter Kramer, had the classicist facade structure added and two Hohenstaufen lions rescued by him from the former lion gate of the city fortifications; these are now in the Ulm Museum; the remaining lion apparently comes from a Renaissance fountain. Protected according to §§ 12 and 28 DSchG
|
|
 More pictures |
Residential building | Hahnengasse 13 (map) |
before 1600 | Half-timbered house on the eaves Protected according to § 2 DSchG
|
| More pictures | Hahnengasse 15 (map) |
Protected according to § 2 DSchG
|
||
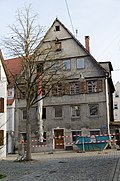 More pictures |
Residential building | Hahnengasse 16 (map) |
16th Century | Half-timbered house on the gable, the weather vane marks 1562 Protected according to § 2 DSchG
|
 More pictures |
Residential building | Hahnengasse 18 (map) |
16th Century |
Protected according to § 2 DSchG
|
 More pictures |
Hahnengasse 21 (map) |
Protected according to § 2 DSchG
|
||
 More pictures |
Residential building | Hahnengasse 23 (map) |
Timber-framed house on the eaves, directly on the west side of the Sebastian Chapel (Hahnengasse 25) and was originally the nave of the chapel, was renovated in 1975 Protected according to §§ 12 and 28 DSchG
|
|
 More pictures |
Sebastian Chapel | Hahnengasse 25 (map) |
1415 | Built in 1415 in Gothic style, profaned in 1532 , rebuilt in 1900 Protected according to §§ 12 and 28 DSchG
|
 More pictures |
Residential building | Hahnengasse 31 (map) |
17th century or older | Gable-independent half-timbered house with a dwelling facing Griesbadgasse, around 1910 conversion with Art Nouveau elements Protected according to § 2 DSchG
|
 More pictures |
Residential building | Radgasse 2 (map) |
Gable-independent half-timbered house Protected according to § 2 DSchG
|
|
 More pictures |
Residential building | Radgasse 20 (map) |
17th century | Half-timbered house on the gable, probably increased in the 19th century. Protected according to § 2 DSchG
|
| More pictures | Soul Trench 24 (Map) |
Protected according to §§ 12 and 28 DSchG
|
||
 More pictures |
Special use | Soul Trench 30 (Map) |
1538/1539 | Back building of the Seelhaus, tiered donkey back ornaments, was formerly Griesbadgasse 17 Protected according to §§ 12 and 28 DSchG
|
North of the minster
The entire complex north of the minster includes the lanes north and northeast of the minster square. The quarter is characterized by craftsmen and merchants' houses , patrician houses and monastery courtyards. It contains 103 individual features according to §2 and § 12 DSchG .
Individual monuments
| image | designation | location | Dating | description |
|---|---|---|---|---|
| Bärengasse 4 (map) |
Protected according to § 2 DSchG
|
|||
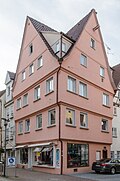 More pictures |
Residential and commercial building | Breite Gasse 1 (map) |
Protected according to § 2 DSchG
|
|
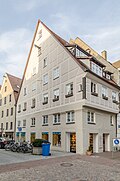 More pictures |
Residential and commercial building | Breite Gasse 2 (map) |
Half-timbered house on the corner of Hafengasse, plastered with an imitation half-timbered structure, rebuilt in 1792; Headquarters of the publishing house and the bookstore Aegis, where Siegfried Unseld did his apprenticeship Protected according to § 2 DSchG
|
|
 More pictures |
Residential and commercial building | Breite Gasse 8 (map) |
Protected according to §§ 12 and 28 DSchG
|
|
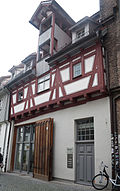 |
Residential and commercial building | Büchsengasse 2 (map) |
Late 18th century | Half-timbered house with eaves, right next to the Büchsenstadel, estimated by Koepf to be the 17th century. Protected according to § 2 DSchG
|
 More pictures |
Residential and commercial building | Büchsengasse 3 (map) |
probably 17th century | Gable-independent half-timbered house with eaves extension Protected according to § 2 DSchG
|
 |
Residential building | Büchsengasse 4 (map) |
probably 15th century | Half-timbered house on the eaves with dormer window, flattened timber-frame Protected according to § 2 DSchG
|
 |
Residential and commercial building | Büchsengasse 5 (map) |
16th or 17th century |
Protected according to § 2 DSchG
|
| Büchsengasse 7 (map) |
Protected according to § 2 DSchG
|
|||
 |
Residential building | Büchsengasse 10 (map) |
Basement approx. 1647 | Eaves solid construction, renewed 1979 EG Protected according to § 2 DSchG
|
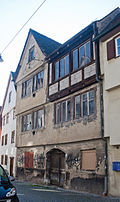 More pictures |
Residential building | Büchsengasse 12 (map) |
Gabled half-timbered house with eaves extension, front from 1630, rear building is medieval because of the leaf-lined framework, rebuilt in 1790. Protected according to §§ 12 and 28 DSchG
|
|
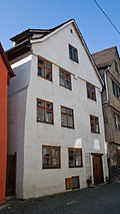 |
Residential building | Büchsengasse 14 (map) |
16th or 17th century | Gable-independent half-timbered house Protected according to § 2 DSchG
|
 |
Residential building | Büchsengasse 16 (map) |
Protected according to § 2 DSchG
|
|
 |
"Guckehürle" restaurant and house | Büchsengasse 20 (map) |
16th or 17th century | Half-timbered house on the eaves; an Ulm specialty and now a rarity is the so-called peeping hurdle on top of the ridge of the house; this is a thoughtful lookout house; the restaurant has taken the name of this architectural feature; this peephole was first removed in 1962, but was reconstructed again in the course of the renovation Protected according to § 2 DSchG
|
| Engelgasse 1 (map) |
Protected according to § 2 DSchG
|
|||
| Dreiköniggasse 1 (map) |
Protected according to § 2 DSchG
|
|||
| Dreiköniggasse 2 (map) |
Protected according to § 2 DSchG
|
|||
 More pictures |
Ehinger patrician house | Frauenstrasse 19 (map) |
1577 | Mayor Hans Ehinger had the building erected, around 1700 changes to the portals Protected according to §§ 12 and 28 DSchG
|
| Former Kaisheimer Pflegehof | Frauenstrasse 23/1 (map) |
Protected according to §§ 12 and 28 DSchG
|
||
| Former Kaisheimer Pflegehof | Frauenstrasse 23 (map) |
Protected according to §§ 12 and 28 DSchG
|
||
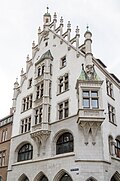 More pictures |
Commercial building | Hafenbad 1 (map) |
Protected according to § 2 DSchG
|
|
 More pictures |
Residential and commercial building | Hafenbad 2 (map) |
Gable-independent three-storey half-timbered house Protected according to § 2 DSchG
|
|
| Hafenbad 3 (map) |
Protected according to § 2 DSchG
|
|||
| Hafenbad 4 (map) |
Protected according to § 2 DSchG
|
|||
| Hafenbad 5 (map) |
Protected according to § 2 DSchG
|
|||
| Hafenbad 6 (map) |
Protected according to § 2 DSchG
|
|||
| Hafenbad 8 (map) |
Protected according to § 2 DSchG
|
|||
| Hafenbad 9 (map) |
Protected according to § 2 DSchG
|
|||
| Hafenbad 10 (map) |
Protected according to § 2 DSchG
|
|||
| Hafenbad 15 (map) |
Protected according to § 2 DSchG
|
|||
| Hafenbad 17 (map) |
Protected according to § 2 DSchG
|
|||
| Hafenbad 19 (map) |
Protected according to § 2 DSchG
|
|||
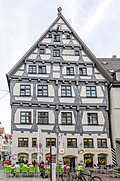 More pictures |
Residential and commercial building | Hafengasse 1 (map) |
Half-timbered corner house, on the corner of Hafenbad, flattened half-timbered, with flag house on the top of the gable, built as a baker's house in the 15th century, rebuilt in 1780 (year on the gable), the half-timbered was exposed in the course of renovation between 1974 and 1993 Protected according to § § 12 and 28 DSchG
|
|
| Hafengasse 3 (map) |
Protected according to § 2 DSchG
|
|||
| Hafengasse 5 (map) |
Protected according to §§ 12 and 28 DSchG
|
|||
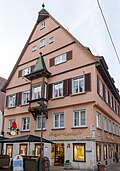 More pictures |
Angel pharmacy | Hafengasse 9 (map) |
Half-timbered corner house on the corner of Engelgasse, built from two houses in 1742, the bay window and the gable nose were added in 1889; On the side of Engelsgasse there is a plaque: The poet Christ once lived here under the protection of the imperial city . Friedr. Dan. Thrust type. Born 1739. In Ulm 1775–77. Gest. 1791 Protected according to § 2 DSchG
|
|
| Residential and commercial building | Hafengasse 10 (map) |
Protected according to § 2 DSchG
|
||
 More pictures |
Residential and commercial building | Hafengasse 13 (map) |
Gable-independent half-timbered house, 1903 half-timbered pre-faded in Protected according to § 2 DSchG
|
|
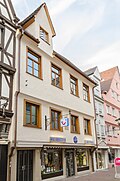 More pictures |
Residential and commercial building | Hafengasse 15 (map) |
Protected according to § 2 DSchG
|
|
| Residential and commercial building | Hafengasse 19 (map) |
Protected according to §§ 12 and 28 DSchG
|
||
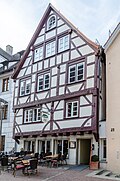 More pictures |
Residential and commercial building | Hafengasse 21 (map) |
Protected according to § 2 DSchG
|
|
| Residential and commercial building | Hafengasse 23 (map) |
Protected according to § 2 DSchG
|
||
| Residential and commercial building | Hafengasse 27 (map) |
Protected according to § 2 DSchG
|
||
 |
Residential and commercial building | Herrenkellergasse 1 (map) |
Protected according to § 2 DSchG
|
|
 |
Residential and commercial building | Herrenkellergasse 3 (map) |
Protected according to § 2 DSchG
|
|
 |
Herrenkeller restaurant | Herrenkellergasse 4 (map) |
14th or 15th century | Eaves half-timbered house, property acquired by Wiblingen Monastery in 1386 and used as a Wiblingen monastery courtyard, extended in 1395, rebuilt around 1636 for the city of Ulm to accommodate the city brewery "zur Veste", restaurant later called "Herrenkeller", inn sign in rococo style Protected according to § 2 DSchG
|
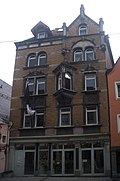 |
Residential and commercial building | Herrenkellergasse 5 (map) |
Protected according to § 2 DSchG
|
|
 |
Residential and commercial building | Herrenkellergasse 7 (map) |
Protected according to § 2 DSchG
|
|
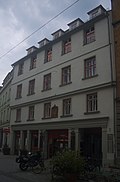 |
Residential and commercial building | Herrenkellergasse 8 (map) |
Protected according to § 2 DSchG
|
|
 |
Residential and commercial building | Herrenkellergasse 9 (map) |
Protected according to § 2 DSchG
|
|
 |
Commercial building | Herrenkellergasse 10 (map) |
Protected according to § 2 DSchG
|
|
 More pictures |
Residential and commercial building | Herrenkellergasse 12 (map) |
Plastered and decorated half-timbered house with a dwarf dormer with an attachment carrying a weather vane, dormers and peep-holes protected according to § 2 DSchG
|
|
 |
Residential building | Herrenkellergasse 15 (map) |
before 1612 | Half-timbered house on the gable, probably rebuilt in the 18th or 19th century, whereby the former projections may have been supported. Protected according to § 2 DSchG
|
 More pictures |
Inn | Herrenkellergasse 17 (map) |
14th or 15th century, Koepf estimates the 15th century | Half-timbered house on the eaves, three-storey town house, dormer window added around 1800, the windows and facade were also changed around this time. Protected according to § 2 DSchG
|
 More pictures |
Behind the bread 13 (card) |
16th Century | Gable-independent half-timbered house, eaves right only to the east, the half-timbered structure was exposed during the renovation between 1974 and 1993. Protected according to § 2 DSchG
|
|
| Behind the bread 19 (card) |
Protected according to § 2 DSchG
|
|||
 More pictures |
Inn | Hintere Rebengasse 1 (map) |
Protected according to § 2 DSchG
|
|
| Kohlgasse 5 (map) |
Protected according to § 2 DSchG
|
|||
| Kohlgasse 6, 8 (map) |
Protected according to § 2 DSchG
|
|||
| Kohlgasse 10 (map) |
Protected according to § 2 DSchG
|
|||
| Kohlgasse 12 (map) |
Protected according to § 2 DSchG
|
|||
| Kohlgasse 13 (map) |
Protected according to § 2 DSchG
|
|||
| Kohlgasse 14 (map) |
Protected according to § 2 DSchG
|
|||
 More pictures |
Residential and commercial building | Kohlgasse 15 (map) |
16th Century | Gable-independent half-timbered house Protected according to § 2 DSchG
|
| Kohlgasse 17 (map) |
Protected according to § 2 DSchG
|
|||
| Kohlgasse 19 (map) |
Protected according to § 2 DSchG
|
|||
| Kohlgasse 20 (map) |
Protected according to § 2 DSchG
|
|||
 More pictures |
Inn | Kohlgasse 21 (map) |
Half-timbered corner house Protected according to § 2 DSchG
|
|
| Kohlgasse 23 (map) |
Protected according to § 2 DSchG
|
|||
| Kohlgasse 24 (map) |
Protected according to § 2 DSchG
|
|||
| Kohlgasse 27 (map) |
Protected according to § 2 DSchG
|
|||
| Kohlgasse 29 (map) |
Protected according to § 2 DSchG
|
|||
| Kohlgasse 31 (map) |
Protected according to § 2 DSchG
|
|||
 More pictures |
Residential and commercial building | Kornhausgasse 6 (map) |
Protected according to § 2 DSchG
|
|
 More pictures |
Kornhaus | Kornhausplatz 1 (map) |
1594 | Renaissance building with rich sgraffito decoration, built as a municipal warehouse for grain, today serves as a concert hall as well as a conference and exhibition room, reconstruction of the external form after destruction in 1944, modern interior design Protected according to §§ 12 and 28 DSchG
|
 More pictures |
Residential and commercial building | Kornhausplatz 2 (map) |
Protected according to § 2 DSchG
|
|
 More pictures |
Residential and commercial building | Kornhausplatz 6 (map) |
Protected according to § 2 DSchG
|
|
 More pictures |
Residential and commercial building | Kornhausplatz 8 (map) |
Protected according to § 2 DSchG
|
|
 More pictures |
Residential and commercial building | Kornhausplatz 10 (map) |
Protected according to § 2 DSchG
|
|
| Münsterplatz 13 (map) |
Protected according to § 2 DSchG
|
|||
| Münsterplatz 17 (map) |
Protected according to § 2 DSchG
|
|||
| Münsterplatz 18 (map) |
Protected according to § 2 DSchG
|
|||
| Münsterplatz 19 (map) |
Protected according to § 2 DSchG
|
|||
| Münsterplatz 20 (map) |
Protected according to § 2 DSchG
|
|||
| Münsterplatz 21 (map) |
Protected according to § 2 DSchG
|
|||
 More pictures |
Residential and commercial building | Pfluggasse 4 (map) |
Protected according to § 2 DSchG
|
|
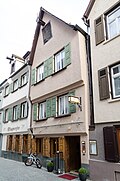 More pictures |
Inn | Pfluggasse 6 (map) |
Protected according to § 2 DSchG
|
|
| Pfluggasse 8 (map) |
Protected according to § 2 DSchG
|
|||
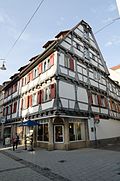 More pictures |
Residential and commercial building | Platzgasse 6 (map) |
Half-timbered house, built in the 15th century as Gutenzell nursing yard, leafed half-timbering, gable to Kohlgasse with large hatches and crooked hip, profaned in 1637 Protected according to § 2 DSchG
|
|
| Platzgasse 7 (map) |
Protected according to § 2 DSchG
|
|||
| Platzgasse 8 (map) |
Protected according to § 2 DSchG
|
|||
| Platzgasse 10 (map) |
Protected according to § 2 DSchG
|
|||
| Platzgasse 11 (map) |
Protected according to § 2 DSchG
|
|||
 More pictures |
Residential and commercial building | Platzgasse 15 (map) |
Gable-independent half-timbering, late medieval with flattened half-timbering, rebuilt and raised in 1864, the half-timbering on the 1st floor was exposed between 1974 and 1993, the shop windows were enlarged after 1993. Protected according to § 2 DSchG
|
|
 More pictures |
Rifle barrel | Platzgasse 18 (map) |
1485 | built as an imperial city barn, initially for salt, later from 1592 as a gun store; the gables are made of brick with a donkey back structure; In 1900 the windows were enlarged, in 1975 a renovation took place, since 1977 it has been used as a youth center. Protected according to § 2 DSchG
|
 More pictures |
Residential and commercial building | Platzgasse 19 (map) |
17th century | Half-timbered house Protected according to § 2 DSchG
|
 More pictures |
Inn | Platzgasse 20 (map) |
16th or early 17th century | Half-timbered house, plastered Protected according to § 2 DSchG
|
 More pictures |
Residential and commercial building | Platzgasse 23 (map) |
around 16th century | Half-timbered house, flattened half-timbered, mid-house with overhanging storeys Protected according to § 2 DSchG
|
| Rabengasse 2 (map) |
Corner house to Münsterplatz Protected according to § 2 DSchG
|
|||
| Rabengasse 4 (map) |
Protected according to § 2 DSchG
|
|||
| Rabengasse 6 (map) |
Protected according to § 2 DSchG
|
|||
| Rabengasse 7 (map) |
Protected according to § 2 DSchG
|
|||
| Rabengasse 8 (map) |
Protected according to § 2 DSchG
|
|||
 More pictures |
Rabengasse 9 (map) |
Protected according to § 2 DSchG
|
||
| Rabengasse 10 (map) |
Protected according to § 2 DSchG
|
|||
 More pictures |
Rabengasse 11 (map) |
Protected according to § 2 DSchG
|
||
 More pictures |
Rabengasse 13 (map) |
Protected according to § 2 DSchG
|
||
| Rabengasse 16 (map) |
Protected according to § 2 DSchG
|
|||
| Rabengasse 18 (map) |
Protected according to § 2 DSchG
|
Fisherman's and Danube Quarter
The entire Fischer- und Donauviertel complex extends north of the important city wall front on the Danube along the mouth of the Blau in the west and in the east across the market square to Donaustraße. It contains 77 individual features in accordance with §2 and § 12 DSchG .
Individual monuments
| image | designation | location | Dating | description |
|---|---|---|---|---|
 More pictures |
Residential building | On the island 1 (map) |
around 1600 | three-storey house with a massive basement and two storeys, attached to the south at Weinhofberg 10, protected according to Sections 12 and 28 DSchG
|
| More pictures | Donaustraße 2 (map) |
Protected according to § 2 DSchG
|
||
 More pictures |
Residential and commercial building, so-called Schelerei | Donaustraße 8 (map) |
Southern part built in 1509 by the city doctor Stocker, in 1611 the building was expanded to its current size as a merchant's house, later rebuilt several times, the Gothic portal was hidden in this way, unsuitable shop windows were installed as early as 1908 (at that time for the Landauer department store) Protected according to § 2 DSchG
|
|
 More pictures |
Residential and commercial building | Donaustraße 10 (map) |
Eaves with a central dormer window, town house of the 14th century Protected according to § 2 DSchG
|
|
| Rear building | Donaustraße 10 (map) |
Protected according to § 2 DSchG
|
||
 More pictures |
Residential building | Fischergasse 1 (map) |
Four-story building on the Blau, around 1500 protected according to § 2 DSchG
|
|
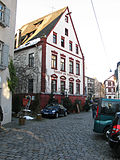 More pictures |
House of the Wild Man | Fischergasse 2 (map) |
Protected according to § 2 DSchG
|
|
 More pictures |
Residential building | Fischergasse 3 (map) |
Four-story building on the Blau, around 1500 protected according to §§ 12 and 28 DSchG
|
|
 More pictures |
Residential building | Fischergasse 4 (map) |
Protected according to § 2 DSchG
|
|
 More pictures |
Former tanner's house | Fischergasse 5 (map) |
before 1612 | Gable-independent half-timbered house Protected according to §§ 12 and 28 DSchG
|
 More pictures |
Residential building | Fischergasse 6 (map) |
formerly Haus zum Hohentwiel Protected according to § 2 DSchG
|
|
 More pictures |
Former tanner's house | Fischergasse 11 (map) |
Half-timbered house on the eaves, 17th century or older, Koepf suspects more like 16th century Protected according to §§ 12 and 28 DSchG
|
|
 More pictures |
Fischergasse 13 (map) |
Protected according to §§ 12 and 28 DSchG
|
||
 More pictures |
Fischergasse 15 (map) |
Protected according to § 2 DSchG
|
||
 More pictures |
Residential and commercial building | Fischergasse 18 (map) |
Protected according to §§ 12 and 28 DSchG
|
|
 More pictures |
Residential and commercial building | Fischergasse 22 (map) |
Protected according to §§ 12 and 28 DSchG
|
|
| More pictures | Fischergasse 22/1 (map) |
Protected according to §§ 12 and 28 DSchG
|
||
 More pictures |
Kässbohrer House | Fischergasse 23 (map) |
Setra Museum, two-storey, gable-independent half-timbered house, in the core 15th century, remodeled in the 17th century, completely renovated in 1981 with extension of the extension Protected according to § 2 DSchG
|
|
 More pictures |
House to the trout | Fischergasse 25 (map) |
Three-story plastered corner house, originally two houses, western end of the Fischergasse 25–31 line Protected according to § 2 DSchG
|
|
 More pictures |
Narrow house | Fischergasse 27 (map) |
Four-storey half-timbered house between Blau and Fischergasse, probably 17th century Protected according to §§ 12 and 28 DSchG
|
|
 More pictures |
Residential building | Fischergasse 29 (map) |
Three-storey plastered half-timbered house on the eaves, set back from Fischergasse to Blau Protected according to § 2 DSchG
|
|
 More pictures |
Shipmen's Guild House | Fischergasse 31 (map) |
Half-timbered house, around 1490 Protected according to §§ 12 and 28 DSchG
|
|
 More pictures |
Beautiful house | Fischergasse 40 (map) |
Three-storey half-timbered house, additional storeys in 1616, 1689 Protected according to § 2 DSchG
|
|
| More pictures | Fischergasse 42 (map) |
Protected according to §§ 12 and 28 DSchG
|
||
 More pictures |
So-called hole mill | Gerbergasse 6 (map) |
Protected according to § 2 DSchG
|
|
| Herdbrucker Strasse 6 (map) |
Protected according to §§ 12 and 28 DSchG
|
|||
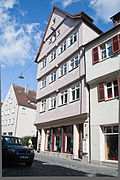 More pictures |
Herdbrucker Strasse 7 (map) |
Protected according to § 2 DSchG
|
||
| Herdbrucker Strasse 10 (map) |
Protected according to §§ 12 and 28 DSchG
|
|||
 More pictures |
Herdbrucker Strasse 13 (map) |
Protected according to §§ 12 and 28 DSchG
|
||
 More pictures |
Herdbrucker Strasse 15 (map) |
Protected according to § 2 DSchG
|
||
 More pictures |
Herdbrucker Strasse 17 (map) |
Protected according to § 2 DSchG
|
||
 More pictures |
Residential and commercial building | Kronengasse 1 (map) |
Half-timbered house, north wall from the 14th century belonged to a Hohenstaufen ministerial seat, otherwise built around 1500, Koepf estimates around 1600, half-timbered under plaster Protected according to § 2 DSchG
|
|
| More pictures | Assembly group Zur Krone, courtyard transverse wing | Kronengasse 4/1 (map) |
1592 |
Protected according to § 2 DSchG
|
 More pictures |
Zur Krone assembly, southeastern Renaissance wing | Kronengasse 4/2 (map) |
1631 | Brick corner house with volute gable to Unter der Metzig and eaves to Metzgergasse, 4 full storeys, 2 top storeys with dormers, loft with a dormer Protected according to § 2 DSchG
|
 More pictures |
Zur Krone assembly group, south-western half-timbered house | Kronengasse 4/3 (map) |
1529 | Gable roof house with south gable to Unter der Metzig, there 2 brick floors, above in a projecting half-timbered construction, only partially exposed, plastered with a diamond pattern, 2 full floors and 3 attic floors with dormers; West side to a narrow passage, mostly bricked up to the eaves Protected according to § 2 DSchG
|
 More pictures |
So-called Leube House | Kronengasse 5 (map) |
Protected according to § 2 DSchG
|
|
| Residential and commercial building | Kronengasse 12 (map) |
Protected according to § 2 DSchG
|
||
| More pictures | Marktplatz 8 (map) |
Protected according to § 2 DSchG
|
||
| More pictures | Marktplatz 9 (map) |
Protected according to § 2 DSchG
|
||
 More pictures |
Marketplace 10 (map) |
Protected according to §§ 12 and 28 DSchG
|
||
 More pictures |
Marktplatz 11 (map) |
Protected according to § 2 DSchG
|
||
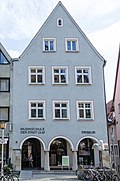 More pictures |
Marktplatz 19 (map) |
Protected according to § 2 DSchG
|
||
| Neue Strasse 58 (map) |
Protected according to §§ 12 and 28 DSchG
|
|||
| More pictures | Neue Strasse 92 (map) |
Protected according to §§ 12 and 28 DSchG
|
||
 More pictures |
Neue Strasse 94 (map) |
Protected according to §§ 12 and 28 DSchG
|
||
 More pictures |
Neue Strasse 96 (map) |
Protected according to §§ 12 and 28 DSchG
|
||
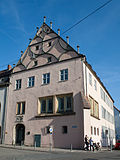 More pictures |
Sattlergasse 2 (map) |
Protected according to §§ 12 and 28 DSchG
|
||
 More pictures |
Sattlergasse 4 (map) |
Protected according to §§ 12 and 28 DSchG
|
||
 More pictures |
Schelergasse 2 (map) |
Protected according to § 2 DSchG
|
||
 More pictures |
Schelergasse 3 (map) |
Protected according to § 2 DSchG
|
||
 More pictures |
Schelergasse 4 (map) |
Protected according to § 2 DSchG
|
||
 More pictures |
Schelergasse 6 (map) |
Protected according to § 2 DSchG
|
||
 More pictures |
Schelergasse 8 (map) |
Protected according to § 2 DSchG
|
||
 |
Schwörhausgasse 3 (map) |
1430/1431 | Sealed brick building with a gable roof, 2 full storeys, 3 attic storeys with dormers, the top one with house crane on the west gable, above loft; both eaves sides free, east gable to neighboring house Protected according to §§ 12 and 28 DSchG
|
|
 More pictures |
Ulm coin | Schwörhausgasse 4 (map) |
Protected according to § 2 DSchG
|
|
| Schwörhausgasse 4/1 (map) |
Protected according to § 2 DSchG
|
|||
| Schwörhausgasse 5 (map) |
Protected according to § 2 DSchG
|
|||
 More pictures |
Crooked house | Schwörhausgasse 6 (map) |
13./14. Century | exposed framework to the south and east, north gable walled brick wall; Saddle roof Protected according to §§ 12 and 28 DSchG
|
 More pictures |
Residential building | Under the Metzig 9 (map) |
Protected according to § 2 DSchG
|
|
 More pictures |
Residential building | Under the Metzig 11 (map) |
Saddle roof with 3 attic floors and loft, south gable brick stepped gable with two-storey half-timbered bay window (visible framework), north gable (street front) protruding half-timbered construction (half-timbering hidden) Protected according to § 2 DSchG
|
|
 More pictures |
Residential building | Under the Metzig 19 (map) |
Protected according to § 2 DSchG
|
|
 More pictures |
Residential building | Under the Metzig 20 (map) |
Protected according to § 2 DSchG
|
|
 More pictures |
Residential building | Unter der Metzig 23 (map) |
Protected according to § 2 DSchG
|
|
| Vaterunsergasse 1 (map) |
Protected according to § 2 DSchG
|
|||
| Vaterunsergasse 2 (map) |
Protected according to § 2 DSchG
|
|||
| Vaterunsergasse 3 (map) |
Protected according to § 2 DSchG
|
|||
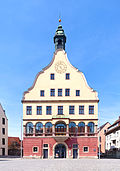 More pictures |
Schwörhaus | Weinhof 12 (map) |
Protected according to §§ 12 and 28 DSchG
|
|
 More pictures |
Weinhof 14 (map) |
Protected according to § 2 DSchG
|
||
 More pictures |
Inn to the King of England, so-called Englishman | Weinhof 19 (map) |
Protected according to § 2 DSchG
|
|
 More pictures |
Residential and commercial building | Weinhof 20 (map) |
Protected according to § 2 DSchG
|
|
 More pictures |
Residential building | Weinhofberg 7 (map) |
Protected according to § 2 DSchG
|
|
 More pictures |
Weinhofberg 8 (map) |
17th century |
Protected according to § 2 DSchG
|
|
 More pictures |
Weinhofberg 10 (map) |
Protected according to § 2 DSchG
|
City fortifications
In the north of the old town, longer sections of the city fortifications with attached soldiers' houses have been preserved. From west to east these are the areas of Neuer Graben 16, on the north side of Frauengraben street, on the north side of Seelengraben street. The Seelturm is located at the former Zundeltor. Longer sections of the wall have survived between Schiffberg and Gänstor. To the southwest of the Gänstore on the banks of the Danube, the remains of the wall of the eagle bastion have been preserved. To the west of the Herdbrücke , the city wall, the so-called Danube Wall, can be walked up to the promenade.
| image | designation | location | Dating | description |
|---|---|---|---|---|
 More pictures |
Sea tower | Soul Trench 51 (Map) |
14th century |
Protected according to §§ 12 and 28 DSchG
|
 More pictures |
Zundeltor | Soul Trench 49 (Map) |
Protected according to §§ 12 and 28 DSchG
|
|
 More pictures |
Goose Storm | Zeughausgasse 2 (map) |
around 1360 | Erected with the fortification of the city expansion around 1360, raised to the current height in 1495, burned down in 1944, covered with a high hipped roof in 1957, installation of the clock in 2002 Protected according to §§ 12 and 28 DSchG
|
 More pictures |
Butcher tower | Under the Metzig (map) |
Protected according to § 2 DSchG
|
Individual features outside of the overall facilities
| image | designation | location | Dating | description |
|---|---|---|---|---|
| Adlerbastei 3 (map) |
Protected according to § 2 DSchG
|
|||
| Am Zundeltor 1 (map) |
Protected according to § 2 DSchG
|
|||
| Am Zundeltor 2 (map) |
Protected according to § 2 DSchG
|
|||
| Baurengasse 1 (map) |
Protected according to § 2 DSchG
|
|||
| Baurengasse 13 (map) |
Protected according to § 2 DSchG
|
|||
| Bessererstrasse 9 (map) |
Protected according to § 2 DSchG
|
|||
 More pictures |
Residential building | Bockgasse 4 (map) |
probably 17th century | Half-timbered house on the eaves on the corner of Steingasse Protected according to § 2 DSchG
|
 More pictures |
Residential building | Bockgasse 10 (map) |
Gable-independent half-timbered house, raised in 1699 Protected according to § 2 DSchG
|
|
 More pictures |
Residential building | Bockgasse 14/1 (map) |
Protected according to § 2 DSchG
|
|
| Bockgasse 14/2 (map) |
Protected according to § 2 DSchG
|
|||
| Deinselsgasse 12 (map) |
Protected according to § 2 DSchG
|
|||
| Deinselsgasse 14 (map) |
Protected according to § 2 DSchG
|
|||
| Deinselsgasse 16 (map) |
Protected according to § 2 DSchG
|
|||
 |
Residential and commercial building | Dreiköniggasse 8 (map) |
before 1612 | Gabled half-timbered house, between two eaves-standing buildings; the half-timbered structure was exposed again as part of a renovation in 1975 and the previously existing brick painting was restored. Protected according to § 2 DSchG
|
 |
Moat house | Frauengraben 1 (map) |
1616-1630 | Former residential building for Ulm city soldiers Protected according to §§ 12 and 28 DSchG
|
 |
Moat house | Frauengraben 3 (map) |
1616-1630 | Former residential building for Ulm city soldiers Protected according to §§ 12 and 28 DSchG
|
 |
Moat house | Frauengraben 5 (map) |
1616-1630 | Former residential building for Ulm city soldiers Protected according to §§ 12 and 28 DSchG
|
 |
Moat house | Frauengraben 7 (map) |
1616-1630 | Former residential building for Ulm city soldiers Protected according to §§ 12 and 28 DSchG
|
 |
Moat house | Frauengraben 9 (map) |
1616-1630 | Former residential building for Ulm city soldiers Protected according to §§ 12 and 28 DSchG
|
| Moat house | Frauengraben 11 (map) |
1616-1630 | Former residential building for Ulm city soldiers Protected according to §§ 12 and 28 DSchG
|
|
| Moat house | Frauengraben 13 (map) |
1616-1630 | Former residential building for Ulm city soldiers Protected according to §§ 12 and 28 DSchG
|
|
| Moat house | Frauengraben 15 (map) |
1616-1630 | Former residential building for Ulm city soldiers Protected according to §§ 12 and 28 DSchG
|
|
 |
Moat house | Frauengraben 17 (map) |
1616-1630 | Former residential building for Ulm city soldiers Protected according to §§ 12 and 28 DSchG
|
| Moat house | Frauengraben 19 (map) |
1616-1630 | Former residential building for Ulm city soldiers Protected according to §§ 12 and 28 DSchG
|
|
| Moat house | Frauengraben 21 (map) |
1616-1630 | Former residential building for Ulm city soldiers Protected according to §§ 12 and 28 DSchG
|
|
| Moat house | Frauengraben 23 (map) |
1616-1630 | Former residential building for Ulm city soldiers Protected according to §§ 12 and 28 DSchG
|
|
 |
Moat house | Frauengraben 25 (map) |
1616-1630 | Former residential building for Ulm city soldiers Protected according to §§ 12 and 28 DSchG
|
 |
Moat house | Frauengraben 27 (map) |
1616-1630 | Former residential building for Ulm city soldiers Protected according to §§ 12 and 28 DSchG
|
| Moat house | Frauengraben 29 (map) |
1616-1630 | Former residential building for Ulm city soldiers Protected according to §§ 12 and 28 DSchG
|
|
| Moat house | Frauengraben 31 (map) |
1616-1630 | Former residential building for Ulm city soldiers Protected according to §§ 12 and 28 DSchG
|
|
| Moat house | Frauengraben 33 (map) |
1616-1630 | Former residential building for Ulm city soldiers Protected according to §§ 12 and 28 DSchG
|
|
| Moat house | Frauengraben 35 (map) |
1616-1630 | Former residential building for Ulm city soldiers Protected according to §§ 12 and 28 DSchG
|
|
| Moat house | Frauengraben 37 (map) |
1616-1630 | Former residential building for Ulm city soldiers Protected according to §§ 12 and 28 DSchG
|
|
| Moat house | Frauengraben 39 (map) |
1616-1630 | Former residential building for Ulm city soldiers Protected according to §§ 12 and 28 DSchG
|
|
| Moat house | Frauengraben 41 (map) |
1616-1630 | Former residential building for Ulm city soldiers Protected according to §§ 12 and 28 DSchG
|
|
| Moat house | Frauengraben 43 (map) |
1616-1630 | Former residential building for Ulm city soldiers Protected according to §§ 12 and 28 DSchG
|
|
| Moat house | Frauengraben 45 (map) |
1616-1630 | Former residential building for Ulm city soldiers Protected according to §§ 12 and 28 DSchG
|
|
| Moat house | Frauengraben 47 (map) |
1616-1630 | Former residential building for Ulm city soldiers Protected according to §§ 12 and 28 DSchG
|
|
 More pictures |
Salmannsweiler Hof | Frauenstrasse 2 (map) |
built in the 15th century by Konrad von Weißenhorn, expanded and rebuilt in 1485, owned by the Gienger family until 1505, the courtyard was rebuilt in 1794, adopting a classicist style and the mansard roof, the Cistercian Abbey of Salem until 1803, 1950 and Extensively renovated in 1981, with the facade also being redesigned. Protected according to §§ 12 and 28 DSchG
|
|
| Frauenstrasse 30 (map) |
Protected according to § 2 DSchG
|
|||
| Frauenstrasse 56 (map) |
Protected according to § 2 DSchG
|
|||
 More pictures |
Residential building | Glasgasse 17 (map) |
17th century or older | Gable-independent, plastered half-timbered house Protected according to § 2 DSchG
|
| Griesbadgasse 22 (map) |
Protected according to § 2 DSchG
|
|||
 More pictures |
Witness office writing | Griesbadgasse 30 (map) |
Built in 1682, Koepf mentions the year 1685, is used today by the criminal police in Ulm as an office building Protected according to §§ 12 and 28 DSchG
|
|
 More pictures |
Seelbrunnenhaus | Griesbadgasse 32 (map) |
Protected according to § 2 DSchG
|
|
 More pictures |
Former Dominican / Trinity Church | Gruner Hof (map) |
Protected according to §§ 12 and 28 DSchG
|
|
 More pictures |
Reichenauer Hof | Gruner Hof 2 (map) |
around 1535 | First the Ulm branch of the Reichenau monastery until the middle of the 13th century, then the patrician seat, the south wing was built around 1535 in the style of the early Renaissance, Emperor Charles V stayed here on his five visits to Ulm 1543-54, extensive destruction in the Second World War, 1987–1990 renovated and partially redesigned Protected according to § 2 DSchG
|
 More pictures |
Ochsenhausen monastery nursing yard | Gruner Hof 5 (map) |
1490 | Rebuilt around 1968/69 after the war damage, but the door and window openings were arbitrarily changed. Protected according to § 2 DSchG
|
| Hafenbad 33 (map) |
Protected according to §§ 12 and 28 DSchG
|
|||
 More pictures |
Residential building | Hahnengasse 32 (map) |
Half-timbered corner house, on the corner of Griesbadgasse, remodeling of the 18th century Protected according to § 2 DSchG
|
|
 More pictures |
villa | Heimstrasse 9 (map) |
1903 | designed by Paul Kienzle (after Vogel, Heinloth: Raimund Singer) in the style of the Italian high renaissance. Protected according to § 2 DSchG
|
 More pictures |
villa | Heimstrasse 15 (map) |
1899 | designed by Raimund Singer in the style of the Neo-Renaissance Protected according to § 2 DSchG
|
 More pictures |
Apartment building | Heimstrasse 17 (map) |
1896 | Free-standing, designed by Paul Kienzle in the neo-renaissance style. Protected according to § 2 DSchG
|
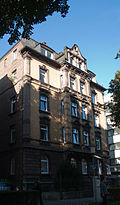 More pictures |
Residential building | Heimstrasse 19 (map) |
free-standing Protected according to § 2 DSchG
|
|
 More pictures |
villa | Heimstrasse 25 (map) |
1890 | built in 1890 a little further to the west, moved 50 meters further to the east in autumn 1903 and rotated by 90 degrees Protected according to § 2 DSchG
|
| villa | Heimstrasse 27 (map) |
Protected according to § 2 DSchG
|
||
| villa | Heimstrasse 29 (map) |
Protected according to § 2 DSchG
|
||
| Moat house | Henkersgraben 1 (map) |
1632 | Former residential building for Ulm city soldiers Protected according to § 2 DSchG
|
|
| Moat house | Henkersgraben 3 (map) |
1632 | Former residential building for Ulm city soldiers Protected according to § 2 DSchG
|
|
| Moat house | Henkersgraben 5 (map) |
1632 | Former residential building for Ulm city soldiers Protected according to § 2 DSchG
|
|
| Moat house | Henkersgraben 7 (map) |
1632 | Former residential building for Ulm city soldiers Protected according to § 2 DSchG
|
|
| Moat house | Henkersgraben 9 (map) |
1632 | Former residential building for Ulm city soldiers Protected according to § 2 DSchG
|
|
| Moat house | Henkersgraben 11 (map) |
1632 | Former residential building for Ulm city soldiers Protected according to § 2 DSchG
|
|
| Moat house | Henkersgraben 12 (map) |
1632 | Former residential building for Ulm city soldiers Protected according to § 2 DSchG
|
|
| Moat house | Henkersgraben 13 (map) |
1632 | Former residential building for Ulm city soldiers Protected according to § 2 DSchG
|
|
| Moat house | Henkersgraben 15 (map) |
1632 | Former residential building for Ulm city soldiers Protected according to § 2 DSchG
|
|
| Moat house | Henkersgraben 16 (map) |
1632 | Former residential building for Ulm city soldiers Protected according to § 2 DSchG
|
|
| Moat house | Henkersgraben 18 (map) |
1632 | Former residential building for Ulm city soldiers Protected according to § 2 DSchG
|
|
| Moat house | Henkersgraben 23 (map) |
1632 | Former residential building for Ulm city soldiers Protected according to § 2 DSchG
|
|
| Moat house | Henkersgraben 24 (map) |
1632 | Former residential building for Ulm city soldiers Protected according to § 2 DSchG
|
|
| Moat house | Henkersgraben 27 (map) |
1632 | Former residential building for Ulm city soldiers Protected according to § 2 DSchG
|
|
| Moat house | Henkersgraben 28 (map) |
1632 | Former residential building for Ulm city soldiers Protected according to § 2 DSchG
|
|
| Moat house | Henkersgraben 33 (map) |
1632 | Former residential building for Ulm city soldiers Protected according to § 2 DSchG
|
|
| Moat house | Henkersgraben 35 (map) |
1632 | Former residential building for Ulm city soldiers Protected according to § 2 DSchG
|
|
| Moat house | Henkersgraben 37 (map) |
1632 | Former residential building for Ulm city soldiers Protected according to § 2 DSchG
|
|
 More pictures |
Ulm Theater | Herbert-von-Karajan-Platz (map) |
Protected according to § 2 DSchG
|
|
 More pictures |
Commercial building | Hirschstrasse 9 (map) |
1911-1912 | built by architects Eisenlohr and Pfennig from Stuttgart in Art Nouveau style; the glass dome was lost due to the destruction in World War II; the allegorical relief "Handel" by the Ulm artist Martin Scheible above the entrance has been preserved. Protected according to § 2 DSchG
|
 More pictures |
Residential and commercial building | Judenhof 1 (map) |
Protected according to § 2 DSchG
|
|
 More pictures |
Residential and commercial building | Judenhof 10 (map) |
Eaves half-timbered house, Jewish house from the 14th century, windows and half-timbered houses from the end of the 16th century, ground floor changed in the 19th century Protected according to §§ 12 and 28 DSchG
|
|
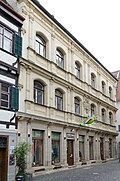 More pictures |
Residential and commercial building | Judenhof 11 (map) |
1569 | Eaves three-storey solid house, sandstone facade added in 1851 and 1880 Protected according to § 2 DSchG
|
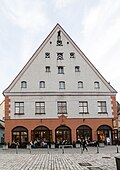 More pictures |
Residential and commercial building, so-called shoe store | Kramgasse 4 (map) |
Protected according to §§ 12 and 28 DSchG
|
|
 More pictures |
town hall | Marketplace 1 (map) |
Building complex started in the late 14th century Protected according to §§ 12 and 28 DSchG
|
|
| Münchner Strasse 2 (map) |
Protected according to § 2 DSchG
|
|||
| Münchner Strasse 4 (map) |
Protected according to § 2 DSchG
|
|||
 More pictures |
Valentine's Chapel | Münsterplatz (map) |
1458 | Erected on the east side of the former cathedral cemetery as a burial place for the Ulm patrician Heinrich Rembold and his family, secularized in 1531, transferred to the Münster parish in 1894. Protected according to §§ 12 and 28 DSchG
|
 More pictures |
Ulm Minster | Münsterplatz 21 (map) |
The main church of the former free imperial city of Ulm, built in the Gothic style , has the highest church tower in the world at 161.50 m, and since the introduction of the Reformation in 1529 the largest Protestant church in the world Protected according to § 2 DSchG
|
|
 More pictures |
New construction | Münsterplatz 47 (map) |
Former warehouse from the 16th century, rebuilt after a fire in the early 20th century, today the seat of the police headquarters Protected according to §§ 12 and 28 DSchG
|
|
| Neue Strasse 71 (map) |
Protected according to §§ 12 and 28 DSchG
|
|||
 More pictures |
Neue Straße 100 (map) |
Protected according to §§ 12 and 28 DSchG
|
||
 More pictures |
Nikolauskapelle | Neue Strasse 102 (map) |
oldest surviving building in Ulm; First mentioned in 1222 as a gift from the owner Marquard, notary of the Staufer kings, to the Salem monastery; 1246 transfer to the Reichenau monastery; 1383 expansion of the choir; 1497 topped up by the Ochsenhausen monastery; used as an urban sand barn from 1646; afterwards private house; 1977 restored Protected according to §§ 12 and 28 DSchG
|
|
 |
Moat house | Neuer Graben 6 (map) |
1613-1630 | Former residential building for Ulm city soldiers Protected according to § 2 DSchG
|
 |
Moat house | Neuer Graben 8 (map) |
1613-1630 | Former residential building for Ulm city soldiers Protected according to § 2 DSchG
|
| Moat house | Neuer Graben 10 (map) |
1613-1630 | Former residential building for Ulm city soldiers Protected according to § 2 DSchG
|
|
| Moat house | Neuer Graben 12 (map) |
1613-1630 | Former residential building for Ulm city soldiers Protected according to § 2 DSchG
|
|
| Moat house | Neuer Graben 14 (map) |
1613-1630 | Former residential building for Ulm city soldiers Protected according to § 2 DSchG
|
|
| Moat house | Neuer Graben 16 (map) |
1613-1630 | Former residential building for Ulm city soldiers Protected according to § 2 DSchG
|
|
| Olgastraße 94 (map) |
Protected according to § 2 DSchG
|
|||
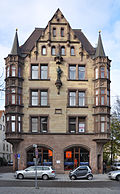 More pictures |
So-called Kaiser-Friedrich-Haus | Olgastraße 100-102 (map) |
Protected according to § 2 DSchG
|
|
 More pictures |
Justice building | Olgastraße 106 (map) |
1893-1897 | neo-classical building, erected 1893–1897 according to plans by the Stuttgart senior building councilor Carl von Sauter. Protected according to § 2 DSchG
|
 More pictures |
Residential and commercial building | Platzgasse 31 (map) |
Half-timbered house Protected according to § 2 DSchG
|
|
| Promenade 13 (map) |
Protected according to § 2 DSchG
|
|||
 More pictures |
Salzstadelgasse 10 (map) |
Protected according to §§ 12 and 28 DSchG
|
||
 More pictures |
Residential and commercial building | Salzstadelgasse 11 (map) |
before 1612 | Gable-independent half-timbered house Protected according to § 2 DSchG
|
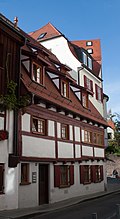 More pictures |
Residential building | Salzstadelgasse 17 (map) |
17th century | Eaves-standing half-timbered house, the half-timbered structure was uncovered after the last inventory from 1993 Protected according to §§ 12 and 28 DSchG
|
 |
Schuhhausgasse 2 (map) |
Protected according to § 2 DSchG
|
||
 |
Schuhhausgasse 4 (map) |
Protected according to § 2 DSchG
|
||
| Moat house | Soul Trench 1 (Map) |
1616-1630 | Former residential building for Ulm city soldiers Protected according to §§ 12 and 28 DSchG
|
|
| Moat house | Soul Trench 3 (Map) |
1616-1630 | Former residential building for Ulm city soldiers Protected according to §§ 12 and 28 DSchG
|
|
| Moat house | Soul Trench 5 (Map) |
1616-1630 | Former residential building for Ulm city soldiers Protected according to §§ 12 and 28 DSchG
|
|
| Moat house | Soul Trench 7 (Map) |
1616-1630 | Former residential building for Ulm city soldiers Protected according to §§ 12 and 28 DSchG
|
|
 |
Moat house | Soul Trench 9 (Map) |
1616-1630 | Former residential building for Ulm city soldiers Protected according to §§ 12 and 28 DSchG
|
 |
Moat house | Soul Trench 11 (Map) |
1616-1630 | Former residential building for Ulm city soldiers Protected according to §§ 12 and 28 DSchG
|
 |
Moat house | Soul Trench 13 (Map) |
1616-1630 | Former residential building for Ulm city soldiers Protected according to §§ 12 and 28 DSchG
|
 |
Moat house | Soul Trench 15 (Map) |
1616-1630 | Former residential building for Ulm city soldiers Protected according to §§ 12 and 28 DSchG
|
| Moat house | Soul Trench 17 (Map) |
1616-1630 | Former residential building for Ulm city soldiers Protected according to §§ 12 and 28 DSchG
|
|
| Moat house | Soul Trench 19 (Map) |
1616-1630 | Former residential building for Ulm city soldiers Protected according to §§ 12 and 28 DSchG
|
|
 |
Moat house | Soul Trench 21 (Map) |
1616-1630 | Former residential building for Ulm city soldiers Protected according to §§ 12 and 28 DSchG
|
| Moat house | Soul Trench 23 (Map) |
1616-1630 | Former residential building for Ulm city soldiers Protected according to §§ 12 and 28 DSchG
|
|
| Moat house | Soul Trench 25 (Map) |
1616-1630 | Former residential building for Ulm city soldiers Protected according to §§ 12 and 28 DSchG
|
|
| Moat house | Soul Trench 27 (Map) |
1616-1630 | Former residential building for Ulm city soldiers Protected according to §§ 12 and 28 DSchG
|
|
 |
Moat house | Soul Trench 29 (Map) |
1616-1630 | Former residential building for Ulm city soldiers Protected according to §§ 12 and 28 DSchG
|
 |
Moat house | Soul Trench 31 (Map) |
1616-1630 | Former residential building for Ulm city soldiers Protected according to §§ 12 and 28 DSchG
|
| Moat house | Soul Trench 33 (Map) |
1616-1630 | Former residential building for Ulm city soldiers Protected according to §§ 12 and 28 DSchG
|
|
| Moat house | Soul Trench 35 (Map) |
1616-1630 | Former residential building for Ulm city soldiers Protected according to §§ 12 and 28 DSchG
|
|
| Moat house | Soul Trench 37 (Map) |
1616-1630 | Former residential building for Ulm city soldiers Protected according to §§ 12 and 28 DSchG
|
|
| Moat house | Soul Trench 39 (Map) |
1616-1630 | Former residential building for Ulm city soldiers Protected according to §§ 12 and 28 DSchG
|
|
| Moat house | Soul Trench 41 (Map) |
1616-1630 | Former residential building for Ulm city soldiers Protected according to §§ 12 and 28 DSchG
|
|
| Moat house | Soul Trench 43 (Map) |
1616-1630 | Former residential building for Ulm city soldiers Protected according to §§ 12 and 28 DSchG
|
|
| Moat house | Soul Trench 45 (Map) |
1616-1630 | Former residential building for Ulm city soldiers Protected according to §§ 12 and 28 DSchG
|
|
| Moat house | Soul Trench 47 (Map) |
1616-1630 | Former residential building for Ulm city soldiers Protected according to §§ 12 and 28 DSchG
|
|
 |
Residential building | Soul Trench 53/1 (Map) |
Built around 1840 as a match factory on the northwest corner of the former Fuchsloch bastion. Protected according to §§ 12 and 28 DSchG
|
|
 More pictures |
Steingasse 11 (map) |
Protected according to § 2 DSchG
|
||
 More pictures |
Residential building | Theatergasse 12 (map) |
Solid building on the gable, corresponding to the eaves cornice, probably 17th century, with peephole. Protected according to § 2 DSchG
|
|
 More pictures |
Residential building | Theatergasse 14 (map) |
late medieval | Half-timbered house, with external staircase, leaf-lathed half-timbered structure, ground floor (today the basement) very deeply protected according to § 2 DSchG
|
 More pictures |
Theatergasse 16 (map) |
Protected according to § 2 DSchG
|
||
| Turmgasse 2 (map) |
Protected according to § 2 DSchG
|
|||
| Ulmengasse 9 (map) |
Protected according to § 2 DSchG
|
|||
| Ulmengasse 15 (map) |
Protected according to §§ 12 and 28 DSchG
|
|||
 |
Rectory of the parish church of St. Michael zu den Wengen | Wengengasse 6 (map) |
1786 | Built in 1786 by Daniel Blattner, initially as a monastery office building, which became a parsonage in 1805. Protected according to §§ 12 and 28 DSchG
|
 More pictures |
Choir of the parish church St. Michael zu den Wengen | Wengengasse 8 (map) |
Construction of the collegiate church began in 1399, after the return of the Augustinian Canons in 1549 the church was rebuilt, from 1738–1766 the rococo furnishings, which have been preserved in the choir area, became the first Catholic parish church in Ulm after the Reformation in 1805, and in 1944 the church burned completely and only the choir area could be preserved, which now serves as a side chapel after the restoration from 1962–1972, the crucifixion group behind the altar was made by Niklaus Weckmann around 1495. Protected according to §§ 12 and 28 DSchG
|
|
 More pictures |
Parish church of St. Michael zu den Wengen | Wengengasse 10 (map) |
Destroyed in the war in 1944, then rebuilt Protected according to §§ 12 and 28 DSchG
|
|
 More pictures |
Residential building | Zeughausgasse 13 (map) |
1840-1850 | Gable-independent half-timbered house, in the course of the renovation between 1974 and 1993 the half-timbering was exposed Protected according to § 2 DSchG
|
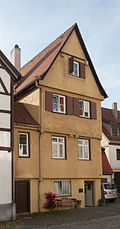 More pictures |
Residential building | Zeughausgasse 15 (map) |
before 1612 | Gable-independent half-timbered house with eaves, extension with mansard roof 1808/1817 Protected according to § 2 DSchG
|
| Zeughausgasse 15/1 (map) |
Protected according to § 2 DSchG
|
|||
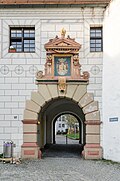 More pictures |
Equestrian building of the armory | Zeughausgasse 16 (map) |
The canopy over the main gate of the equestrian building belonging to the armory bears the monogram and stonemason mark of Peter Schmid and originally the imperial eagle and the city coat of arms, which was replaced in the 19th century by the coat of arms of the Kingdom of Württemberg Protected according to §§ 12 and 28 DSchG
|
|
 More pictures |
Ruins of the former armory | Zeughausgasse 17 (map) |
Protected according to §§ 12 and 28 DSchG
|
|
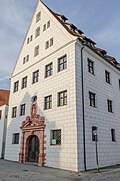 More pictures |
Lion's den of the armory | Zeughausgasse 17 (map) |
1666/1667 | Erected in 1666/1667 by Leonhard Buchmiller, gable building with a magnificent lion gate, renovated in 1976 with a renewed sgraffito plaster structure. Protected according to §§ 12 and 28 DSchG
|
See also
literature
- Georg Dehio: Handbook of German Art Monuments: Baden-Württemberg II . Deutscher Kunstverlag, 1997, ISBN 3-422-03030-1 , p. 920 .
- Hans Koepf : Ulmer Profanbauten: A picture inventory . Kohlhammer W., 1997, ISBN 3-17-007078-9 , pp. 175 .
Web links
Individual evidence
- ↑ Inner City Concept 2020 ( Memento of the original from October 6, 2014 in the Internet Archive ) Info: The archive link was inserted automatically and has not yet been checked. Please check the original and archive link according to the instructions and then remove this notice.