List of listed objects in Assling
The list of listed objects in Assling contains the 41 listed , immovable objects of the municipality of Assling .
Monuments
| photo | monument | Location | description | Metadata |
|---|---|---|---|---|
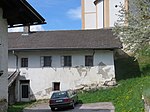
|
Widum ObjectID: 2838 |
Bannberg 12 KG location : Bannberg |
The rectory in Assling is a three-story building made of plastered boulder masonry with a gable roof and wooden gable. Above the entrance of the building, which was probably built in the first half of the 19th century, there is a walled-in Roman statue base. |
ObjectID: 2838 Status: § 2a Status of the BDA list: 2020-02-29 Name: Widum GstNr .: 587 Bannberg, Widum |
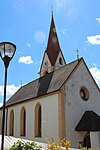
|
Expositurkirche St. Martin ObjectID: 2836 |
at Bannberg 12 location KG: Bannberg |
The parish church of St. Martin was probably built in the 15th century, with excavation work uncovering the apse of a previous medieval building. The undivided long building with a steep, shingle-roofed gable roof and polygonal closed choir is surrounded by a cemetery with a surrounding wall and a war memorial. The tower of the church, which was renovated in a classical style between 1837 and 1843, has an octagonal pointed helmet and is crowned by a ball and cross. |
ObjectID: 2836 Status: § 2a Status of the BDA list: 2020-02-29 Name: Expositurkirche St. Martin GstNr .: 586 Expositurkirche St. Martin Bannberg |

|
Cemetery ObjectID: 2837 |
at Bannberg 12 location KG: Bannberg |
The parish church of St. Martin already had a documented burial right in 1524, although the cemetery now completely encloses the church. The cemetery, which is mainly provided with wrought iron grave crosses, is surrounded by a wall, which is broken through by two gates. The war memorial commemorates the fallen and missing of the two world wars. |
ObjectID: 2837 Status: § 2a Status of the BDA list: 2020-02-29 Name: Friedhof GstNr .: 586 Bannberg Friedhof (Assling) |
| Settlement area, Roman-era settlement on the southern plateau of the Mortbichl ObjectID : 130089 since 2017 |
Location KG: Bannberg |
The Roman settlement on the road to Bannberg probably served as a control and safety point on the Roman Pustertalstrasse. Archaeological finds include Roman ceramics and metal objects, as well as a coin, two fragmented iron brooches and other items from the late Latène period . |
ObjectID : 130089 Status : Notification Status of the BDA list: 2020-02-29 Name: Settlement area, Roman-era settlement on the southern plateau of Mortbichl GstNr .: 460/16; 460/18; 460/19 |
|

|
Widum ObjectID: 2844 |
Sankt Justina 1 KG location : Burg-Vergein |
ObjectID: 2844 Status: § 2a Status of the BDA list: 2020-02-29 Name: Widum GstNr .: .2 |
|

|
Obertscheider-Kasten ObjectID: 2849 |
at Burg 22 location KG: Burg-Vergein |
The two-storey Oberscheider-Kasten is a brick granary in the Burg district. It has a gable roof covered with board shingles, a segment arch portal and a banded iron door on the upper floor. The grain chest is marked with the year 1718. |
ObjectID: 2849 Status: Notification Status of the BDA list: 2020-02-29 Name: Obertscheider-Kasten GstNr .: .32 |

|
Kanz Chapel (Marienkapelle) ObjectID: 2846 |
at Vergein 7 location KG: Burg-Vergein |
The Kanz Chapel, also known as the Marienkapelle or the Vergein Chapel, is a baroque sacred building built in 1741 with a rectangular floor plan. The chapel building with a polygonal choir, architectural painting and a tower-like gable turret is protected by a steep, shingle-covered gable roof. The altar from the middle of the 18th century has an altar panel with a representation of Maria Immaculata from the beginning of the 19th century. |
ObjectID: 2846 Status: Notification Status of the BDA list: 2020-02-29 Name: Kanz-Kapelle (Marienkapelle) GstNr .: .39 |
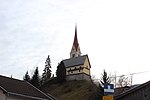
|
Catholic Parish Church St. Justina ObjectID: 2841 |
at Sankt Justina 1 location KG: Burg-Vergein |
The Romanesque church, which originally dates from the 12th century, was redesigned in the Gothic style in the 14th to 15th centuries. The four-bay long building with a steep gable roof is surmounted by a mighty church tower with a steep gable spire. The interior of the church is marked by the extensive redesign in the period around 1800, the ceiling painting depicting the beheading of Saint Justina was created around 1830/40. The high altar from around 1800 also shows the decapitation of the church patroness on the altar sheet, the Gothic winged altar, originally used as a high altar, was made at the beginning of the 16th century. The winged altar houses a figural shrine with a wooden figure of St. Justina , the outside of the wing shows depictions of the Passion of Christ. |
ObjectID: 2841 Status: § 2a Status of the BDA list: 2020-02-29 Name: Catholic Parish Church St. Justina GstNr .: .1; 7/2 Parish Church of St. Justina Assling |

|
Chapel of Mary of Good Counsel ObjectID: 2851 |
at Dörfl 5 location KG: Dörfl |
The gothic chapel in Dörfl was built in 1859/60 as a successor to a dismantled Marienkapelle. It has a rectangular floor plan, a retracted polygonal choir, a tower-like roof turret and a shingled gable roof. The altars are from the construction period. |
ObjectID: 2851 Status: § 2a Status of the BDA list: 2020-02-29 Name: Chapel Maria vom Guten Rat GstNr .: .36 |
| Lower Compassion Box ObjectID: 2868 |
at Herol 7 location KG: costs |
The lower pity box is a two-story, plastered grain box under a purlin roof . The exterior design was accentuated by means of painted corner blocks and frame frames on the windows and doors. The year 1733 can be found above the lintel, and on the upper floor there is also a banded iron plate door and window with an edge cross bar. |
ObjectID: 2868 Status: Notification Status of the BDA list: 2020-02-29 Name: Unterer- Mitleider -Kasten GstNr .: 570 |
|

|
Dreifaltigkeitsstöckl at Unterwinkler Farm ObjectID: 2860 |
for costs 3 KG location : costs |
The chapel shrine from the first half of the 18th century was built to protect against the plague and wars. The chapel building with a raised gable wall houses a wrought iron latticed round arch niche, which shows a partially gilded, wooden group of figures of the Holy Trinity from the construction period under the barrel vault. |
ObjectID: 2860 Status: Notification Status of the BDA list: 2020-02-29 Name: Dreifaltigkeitsstöckl at Hof Unterwinkler GstNr .: 711 |

|
Öberster-Kasten ObjektID: 2865 |
Costs 20 location KG: costs |
The two-storey, brick-built Öberster box is a grain box in Kosten, which is marked with the year 1826. It has a shingle-covered gable roof and baroque architectural painting made of painted corner blocks and a bottle frame decorated with vases and garlands. |
ObjectID: 2865 Status: Notification Status of the BDA list: 2020-02-29 Name: Öberster-Kasten GstNr .: 702 |
| Farmhouse Platzoller ObjectID : 2863 |
Costs 24 location KG: costs |
The Einhof, originally built in 1850, is only used for residential purposes after the construction of a new farm building. The central corridor house with a gable roof has two Söller with baluster balustrade, an outside staircase, a wall-paneled room and a statue of the Virgin Mary from the 17th century. In addition, the courtyard was decorated with carvings and paintings. |
ObjectID: 2863 Status: Notification Status of the BDA list: 2020-02-29 Name: Bauernhaus Platzoller GstNr .: 176 |
|

|
Linderkapelle ObjektID: 2861 |
for costs 28 KG location : costs |
The Linderkapelle, also known as the Marienkapelle in der Linde, was built in 1622 and consists of a single-bay long building with a three-sided choir closure, adorned with polychrome facade painting, protected by a shingled gable roof and surmounted by a wooden turret. Inside there is an altar from the 17th century with an auxiliary image of the Cranach style of Maria. |
ObjectID: 2861 Status: Notification Status of the BDA list: 2020-02-29 Name: Linderkapelle GstNr .: .49 |

|
Former cath. Parish Church, St. Johannes Chapel ObjectID: 2854 |
at Mittewald 141 location KG: costs |
ObjectID: 2854 Status: § 2a Status of the BDA list: 2020-02-29 Name: Former cath. Parish church, St. Johannes chapel GstNr .: 760 |
|
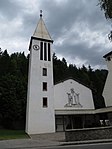
|
Catholic parish church, Christian cemetery, parish vicariate church of our lb. Mrs. Maria Immaculate Conception with Cemetery ObjectID: 2857 |
at Mittewald 141 location KG: costs |
ObjektID: 2857 Status: § 2a Status of the BDA list: 2020-02-29 Name: Catholic parish church, Christian cemetery, parish vicariate church of our lb. Mrs. Maria Immaculate Conception with cemetery GstNr .: 598/3; 598/4 Mittewald , Parish Vicariate Church of Our Lady Maria Immaculate Conception |
|

|
Gasthaus Alte Post, Leiterhof ObjectID : 2855 |
Mittewald 142 location KG: costs |
The Alte Post inn or the Leiterhof has been documented as a fief since 1627. The country inn from the early 16th century was built around 1600 and served as a post office from 1734. The two-storey building has a crooked roof, a round arch portal and an outer facade decorated with painted corner blocks as well as window and portal frames. The sundial with the coat of arms of the Millmann family dates from the 18th century. |
ObjectID: 2855 Status: Notification Status of the BDA list: 2020-02-29 Name: Gasthaus Alte Post, Leiterhof GstNr .: .61 |

|
Cost Chapel ObjectID: 2858 |
for costs 21 location KG: costs |
Object ID: 2858 Status: § 2 a state of BDA-List: 2020-02-29 Name: Cost Chapel GstNr .: .143 costs Chapel |
|
| Chapel of the Holy Trinity ObjectID: 2859 |
at Herol 5 location KG: costs |
ObjectID: 2859 Status: § 2a Status of the BDA list: 2020-02-29 Name: Chapel of the Holy Trinity GstNr .: .34 |
||

|
Wayside shrine Mittewald ObjektID: 2862 |
on Drautalstrasse, KG location : costs |
ObjectID: 2862 Status: § 2a Status of the BDA list: 2020-02-29 Name: Bildstock Mittewald GstNr .: 672 |
|
| Wayside shrine pity ObjectID: 2867 |
KG location : costs |
The Mitleider-Stöckl is located on a steep meadow in Kosten, whereby the wayside shrine was partly built into the hillside over an almost square floor plan. The chapel from the first half of the 18th century has a raised gable wall with a round arch niche, in which a baroque group of figures was located until 1980. |
ObjectID: 2867 Status: § 2a Status of the BDA list: 2020-02-29 Name: wayside shrine Mitleider GstNr .: 245 |
|

|
Harp ObjectID: 2856 |
at Mittewald 141 location KG: costs |
The four-part double harp with a crooked roof lies free-standing in Mittewald and is marked with the year or initial 19 FL 11 . |
ObjectID: 2856 Status: Notification Status of the BDA list: 2020-02-29 Name: Harpfe GstNr .: .127; 598/1 |
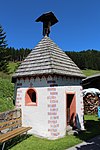
|
Lukasser-Kirchl ObjectID: 2871 |
at Bichl 2 location KG: Oberaßling |
The Lukasser-Kirchl in the hamlet of Bichl was built in the second half of the 17th century on a hexagonal floor plan. It has a steep tent roof with a bell support and a polychrome facade painting on the exterior. Inside the chapel there is a fan vault over consoles as well as paintings and a small altar from the 17th century. |
ObjectID: 2871 Status: Notification Status of the BDA list: 2020-02-29 Name: Lukasser-Kirchl GstNr .: 467/2 |
| Emergency Chapel at Warscherhof ObjectID: 2870 |
Oberaßling 64 KG location : Oberaßling |
The chapel to the fourteen helpers in need was built in 1739 in the middle of the Warscher Hof, the highest farm in Assling. The small chapel with a rectangular floor plan has a steep pitched roof and a wooden roof turret, the facades were decorated with simple architectural paintings in brick red on a white background. The interior of the barrel vaulted cap houses folk paintings from the 19th century and an altar with a painting from the second half of the 17th century showing the Assumption of Mary in the presence of 19 saints. |
ObjectID: 2870 Status: Notification Status of the BDA list: 2020-02-29 Name: Nothelferkapelle bei Warscherhof GstNr .: .62 |
|
| Bichlerstöckl ObjectID: 2872 |
Location KG: Oberaßling |
The small brick chapel shrine from the middle of the 19th century stands on the old footpath from Bichl to Unterassling and is partly built into the slope. It has a rectangular floor plan, a recessed arched niche on a high base and a gable roof with a board covering. In the niche is a baroque figure of Our Lord in Misery . |
ObjectID: 2872 Status: Notification Status of the BDA list: 2020-02-29 Name: Bichlerstöckl GstNr .: 450 |
|

|
Chapel of the Immaculate Conception ObjectID: 2876 |
at Penzendorf 12 location KG: Penzendorf |
ObjectID: 2876 Status: § 2a Status of the BDA list: 2020-02-29 Name: Chapel for the Immaculate Conception GstNr .: .17 |
|

|
Ralser-Kasten (formerly Jakober-Kasten) ObjectID: 2878 |
Penzendorf 20 KG location : Penzendorf |
The late Gothic grain box set in the slope was built in the 16th century as a plastered wall under a flat gable roof. The originally preserved building details include the segment arch portal, the flat barrel vault and the wooden beam ceiling. In addition, the Ralserkasten has an iron plate door with diagonal straps and a window with a push-through grille. |
ObjectID: 2878 Status: Notification Status of the BDA list: 2020-02-29 Name: Ralser-Kasten (formerly Jakober-Kasten) GstNr .: .7 / 2 |

|
Sacred Heart Chapel ObjectID: 2880 |
at Schrottendorf 8 location KG: Schrottendorf |
ObjectID: 2880 Status: Notification Status of the BDA list: 2020-02-29 Name: Herz-Jesu-Kapelle GstNr .: .36 / 4 |
|

|
Local chapel for the Sacred Heart of Jesus ObjectID: 2881 |
at Schrottendorf 17 location KG: Schrottendorf |
ObjektID: 2881 Status: § 2a Status of the BDA list: 2020-02-29 Name: Ortskapelle Zum Heilsteiger Herz Jesu GstNr .: .7 Schrottendorf, Ortskapelle zum Heiliges Herz Jesu |
|

|
Farmhouse Obergoller ObjectID : 2884 |
Schrottendorf 24 Location KG: Schrottendorf |
The Obergoller farm goes back to a documented development of the former free pen of the Lienz rule in 1775. The Paarhof that exists today dates from the beginning of the 19th century. |
ObjectID: 2884 Status: Notification Status of the BDA list: 2020-02-29 Name: Bauernhaus Obergoller GstNr .: 89 Schrottendorf, Bauernhaus Obergoller |

|
Chapel of St. Josef in the Aue ObjectID: 2889 |
near Thal-Aue 5 KG location : Thal |
ObjectID: 2889 Status: § 2a Status of the BDA list: 2020-02-29 Name: Chapel St. Josef in der Aue GstNr .: .25 Thal, Chapel St. Josef in der Aue |
|

|
Elementary school Thal ObjektID : 77007 |
Thal-Aue 46 KG location : Thal |
The elementary school was built around 1950 and expanded in 2004. |
ObjectID : 77007 Status : Notification Status of the BDA list: 2020-02-29 Name: Volksschule Thal GstNr .: 202/4 |

|
Reception building, Thal train station ObjectID: 2890 |
Thal-Aue 117 KG location : Thal |
The Tal station was built in 1871 as a station for the Pustertal Railway and, in addition to the reception building, originally also comprised an outbuilding, a goods store and a water station. The two-storey reception building corresponds to the rule type IV of the Pustertal Railway and was designed with a stone facade and gable roof as well as wood-paneled gables. |
ObjectID: 2890 Status: Notification Status of the BDA list: 2020-02-29 Name: Reception building, Thal train station GstNr .: 388 Thal, reception building |

|
Kath. Filialkirche St. Ulrich ObjectID: 2887 |
near Oberthal 12 KG location : Thal |
ObjectID: 2887 Status: § 2a Status of the BDA list: 2020-02-29 Name: Kath. Filialkirche St. Ulrich GstNr .: .1; .2; 1 |
|

|
Carpenter's box ObjectID: 2900 |
Unterassling 20 KG location : Unterassling |
The two-storey, cube-shaped joiner's box was probably built in the 18th century with a board-clad gable roof. In front of the carpenter's box is a baroque crucifix in a wooden box from the 18th century with the crucified and Saint Mary. |
ObjectID: 2900 Status: Notification Status of the BDA list: 2020-02-29 Name: Tischler-Kasten GstNr .: .23 |

|
Catholic Parish Church of the Holy Trinity ObjectID: 2892 |
at Unterassling 30 location KG: Unteraßling |
ObjectID: 2892 Status: § 2a Status of the BDA list: 2020-02-29 Name: Catholic Parish Church Hl. Trinity GstNr .: .1; 1 Catholic parish church of the Holy Trinity Assling |
|

|
Cemetery ObjectID: 2893 |
at Unterassling 30 location KG: Unteraßling |
The Unterlassing cemetery, the history of which is unknown, was expanded in 1502 and enlarged in 1833 and 1861. It surrounds the parish church on three sides and is itself enclosed by a clapboard-covered wall. Some of the graves are decorated with wrought iron crosses from the 18th and 19th centuries. |
ObjectID: 2893 Status: § 2a Status of the BDA list: 2020-02-29 Name: Friedhof GstNr .: 1 |
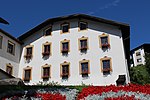
|
Widum ObjectID: 2894 |
Unterassling 30 KG location : Unterassling |
The Widum in Unterassling is connected to the parish church by a barrel-vaulted passage. The four-storey stone building with a half-hip roof also has a two-storey connecting extension with a gable roof, giving the rectory an L-shaped floor plan. The building, which has been modified by several renovations, still has a medieval structure on the ground floor. |
ObjectID: 2894 Status: § 2a Status of the BDA list: 2020-02-29 Name: Widum GstNr .: 3/1 |
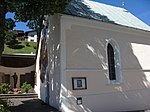
|
Lourdes Chapel ObjectID: 2895 |
at Unterassling 30 location KG: Unteraßling |
The Gothic Lourdes Chapel was built in 1894 on a rectangular floor plan with a tapering choir and a steep pitched roof. The chapel houses a Lourdes grotto inside. The mural Dying the Warrior in Faith and Home Love on the west facade was created in 1969 by Oswald Kollreider . |
ObjectID: 2895 Status: § 2a Status of the BDA list: 2020-02-29 Name: Lourdeskapelle GstNr .: .91 Lourdeskapelle Unterassling |

|
War memorial ObjectID: 2896 |
at Unterassling 30 location KG: Unteraßling |
The war memorial was built between 1959 and 1960 according to plans by Josef Stocker to the northwest of the Lourdes Chapel. The monument has a semicircular floor plan, wooden ceiling and natural stone floor. In the center of the memorial is a wooden figure of the risen man, flanked by six metal plaques with the names of the fallen and missing of the two world wars. |
ObjectID: 2896 Status: § 2a Status of the BDA list: 2020-02-29 Name: War memorial GstNr .: .91 |

|
Kath. Filialkirche St. Korbinian ObjektID: 2897 |
near Thal-Wilfern 6 KG location : Unteraßling |
The four-bay, late Gothic pilgrimage church with a steep saddle roof and massive tower was built in its current form between 1460 and 1465. The cemetery surrounding the church with a wall was laid out in 1968. Inside, the reticulated vault, wall paintings from the Middle Ages and the 16th century, a high altar from the late Renaissance and early Baroque periods and winged side altars from the 15th century determine the appearance of the church. |
ObjectID: 2897 Status: § 2a Status of the BDA list: 2020-02-29 Name: Kath. Filialkirche St. Korbinian GstNr .: .51; 190/1 Filialkirche St. Korbinian Assling |
Web links
Commons : Listed Objects in Assling - Collection of pictures, videos and audio files
Individual evidence
- ↑ a b Tyrol - immovable and archaeological monuments under monument protection. (PDF), ( CSV ). Federal Monuments Office , as of February 18, 2020.
- ↑ Office of the Tyrolean Provincial Government, Culture Department (Ed.): Kulturberichte aus Tirol 2013. 64th Monument Report. Innsbruck 2013, pp. 10–11 ( PDF; 11.5 MB )
- ↑ Fingernail Grüll, Schmid-Pittl: Niche shrine, Bichlerstöckl. In: Tyrolean art register . Retrieved July 18, 2016 .
- ^ Fingernagel-Grüll, Schmid-Pittl: Friedhofskapelle, Lourdeskapelle. In: Tyrolean art register . Retrieved November 13, 2017 .
- ↑ § 2a Monument Protection Act in the legal information system of the Republic of Austria .