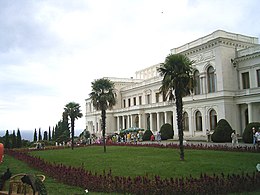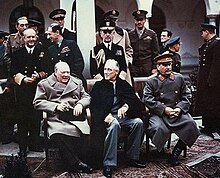Livadia Palace
The Livadia Palace ( Ukrainian Лівадійський палац / Liwadijskyj Palaz ; Russian Ливадийский дворец / Livadijsky Dworez ) was the summer residence of the last Russian Tsar Nicholas II. It is located in Livadia , a suburb of Yalta , on the peninsula of Crimea at the shore of the Black Sea and was built in 1910 and 1911 in place of a previous palace. In 1945 the Yalta Conference took place here .
Palace complex

The main wing of the palace complex is the actual Liwadija Palace, the so-called White Palace, which was intended exclusively for the imperial family as a residential and representative building. The White Palace has two floors and two courtyards ( Italian and Moorish courtyards). In addition, the palace complex consists of two large side wings, one for the ministers and the other for the court and the servants. This was necessary because the tsar T. stayed in Livadija for several months. The palace complex also has a small Russian Orthodox church, which was built in 1866 by the Russian architect Ippolito Monighetti , as well as a spacious English landscaped park .
history
Summer residence of the tsars
After 1835, the Polish nobleman Lew Potocki built a mansion with a spacious park and courtyards in the Crimean Tatar settlement of Liwadiya .
In 1861 it was purchased as a summer residence for the Russian Tsar Alexander II and the imperial family. Between 1862 and 1866, the Potocki mansion was converted into a first palace under the direction of the architect IA Monigetti. After the death of Alexander II in 1881, the castle was the summer residence of his son, Tsar Alexander III. In addition to the Livadija summer residence, the Tsar also used the Massandra hunting lodge not far from Yalta . Alexander III died after thirteen years of reign in the Livadija Palace itself in 1894.
The castle passed to his son, the last Tsar of Russia, Nicholas II . After the existing building ensemble was demolished in 1909 due to severe groundwater damage, Nicholas II had the current White Palace built by the Yalta architect Nikolai Krasnow , who was well acquainted with the difficult soil conditions . The Tsarina Alexandra wanted all modern conveniences such as telephone and electricity in what was then a remote place. . Nicholas II had the entire palace with side wings from 1910 to 1911 in the early Italian Renaissance - style building with a courtyard in a Moorish style. Special surface-treated white limestones from Inkerman were used as building material . The building contained 116 rooms in various styles and was inaugurated on September 11, 1911. The Livadija Palace became the Tsar's favorite residence because, unlike Saint Petersburg, it was possible to lead a halfway normal family life here. He used it as his summer residence until the end of his reign in 1917. After his abdication in 1917, he asked in vain to be allowed to retire to Livadija as a private citizen.
sanatorium
From 1931 to 1941 a sanatorium for farmers was operated in the palace complex . From 1941 to 1944, Liwadija was occupied by the German Wehrmacht during World War II . After the capture of Sevastopol and thus the entire Crimea by the 11th German Army , the central ceremony at the end of the Crimean campaign took place in the palace garden of Liwadija on July 6, 1942, at which the commanding General Erich von Manstein was appointed General Field Marshal . The ensemble of buildings was badly damaged in the course of the war, but restored after the end of the war and, apart from the main wing of the White Palace, continued to be used as a sanatorium.
Yalta Conference
From February 4 to 11, 1945, the Yalta Conference took place in the Liwadija Palace , at which the leaders of the USA ( Franklin D. Roosevelt ), Great Britain ( Winston Churchill ) and the host Soviet Union ( Josef Stalin ) negotiated on post-war Europe. The palace complex was extensively restored especially for this conference.
museum
On the occasion of an official state visit by the then US President Nixon in 1974 to the Soviet Union, a contemporary history museum was set up in the main wing of the White Palace . The ground floor is dedicated to the Yalta conference, where the rooms are still set up exactly as they were at the time of the conference. After the collapse of the Soviet Union in 1992, the upper floor was reopened with the original tsarist apartments. The study and the chambers of the imperial family can be visited.
Power station and organ center
Between 1910 and 1911 an electricity station was built for the palace , designed by the court architect Gleb Gushchin. This soon supplied the whole place with electricity.
In the 1920s it was shut down and the technology removed. In the following years the building was used as a restaurant, then as a club, prisoner of war camp, warehouse and workshop. In the late 1980s it was badly worn.
In the 1990s, the organist and organ builder founded Vladimir Chromtschenko with others there center for organ music "Livadia" . The building was repaired, an organ building workshop, concert and event rooms were set up. In 1998, Chromchenko completed an organ with 65 stops for the center , the largest in Ukraine and the first to be built by a Soviet organ builder.
There were regular concerts for organ and other instruments, from 2004 to 2009 the Livadia festival was held as the largest organ festival in the CIS region.
Web links
Individual evidence
- ↑ a b Details about the Liwadija Palace on the Gaasterland publishing house's homepage; Retrieved September 18, 2010
- ↑ Erich von Manstein: Lost victories. 16th ed. Bonn, 2000. pp. 283-285.
- ↑ To the history Center for Organ Music «Livadia» Livadia (German)
Coordinates: 44 ° 28 '4 " N , 34 ° 8' 35" E






