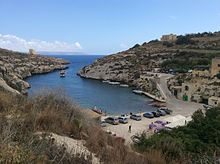Mġarr ix-Xini Tower
The Mġarr ix-Xini Tower ( Maltese It-torri ta 'Mġarr ix-Xini ) is a former watchtower in the south of the island of Gozo, which belongs to Malta . It is near the village of Mġarr in the Gajnsielem municipality . The building is a Grade 1 listed building and is listed in the National Inventory of Cultural Property of the Maltese Islands under number 37.
history
prehistory
After the devastating raids by corsairs under the command of Turgut Reis , whose campaign of 1551 brought almost the entire population of Gozo into slavery, and further raids by the corsairs in the late 16th century, the Order of Malta decided to build a series of watchtowers along the coastline of the Maltese archipelago . The first of these towers was the St Martin's Tower - also in Mġarr - at the beginning of the 17th century . It was followed in the further course of the 17th century, the Wignacourt Towers (until 1620), the Lascaris Towers (1630-1647) and finally the De Redin Towers (1657-1660).
The majority of these towers were, however, on the main island of Malta . After the death of the Grand Master Martin de Redin († February 6, 1660), however, the strategic ideas changed. They no longer wanted to prevent enemy troops from landing, but instead wanted to fight them on land.
Building history
In view of the exposed location of Gozo and its importance for the food supply of the main island, the Mġarr ix-Xini Tower (1661) and the Torri ta 'Isopu (1669), the two last coastal watchtowers of the archipelago, were built here, the costs of which were borne by the government authority of the Order , the Università of Gozo. The Mġarr ix-Xini Tower cost an estimated 857 scudi . The tower protected the fjord-like bay of Mġarr ix-Xini .
After decades of decline, restoration work began in 2000 under the supervision of the Maltese Ministry of Gozo and the Gozitan monument protection organization Wirt Għawdex . The lakeside facade and the edges of the tower, which threatened to collapse, were removed and rebuilt. The work was finished in 2009 and the tower was opened to the public.
description
The structure of the tower essentially corresponds to that of the De Redin Towers. It rises on a square base and comprises two floors, each with only one room and vaulted ceilings. In contrast to the De Redin Towers, which were accessed via ladders, the way to the entrance on the upper floor is via an external stone staircase, which is connected to the building by a wooden drawbridge .
The lower room, which served as a storage room, features a vaulted ceiling, two small windows, and a hatch that leads up to the main room. On the first floor there was the living room of the small garrison, which consisted of the castellan and a professional gunner, both of whom were paid by the Università . The ceiling of this room is vaulted and can also carry heavy loads such as guns. A spiral staircase leads from here to the roof of the building, which served as a gun platform and which is surrounded by battlements . On the land side there was a small powder magazine and a guard room as an outbuilding, which have since fallen into disrepair.
literature
- Quentin Hughes : Malta. A guide to the fortifications. Said International, 1993, ISBN 99909-43-07-9 .
- Stephen C. Spiteri : The Knight's Fortifications: an Illustrated Guide of the Fortifications built by the Knights of St. John in Malta. Book distributors, 2001, ISBN 978-99909-72-06-1 .
- Charles Stephenson: The Fortifications of Malta 1530-1945. Osprey Publishing Limited, 2004, ISBN 1-84176-836-7 .
Web links
Individual evidence
- ↑ a b Mgarr ix-Xini. ghajnsielem.com, 2014, accessed April 11, 2020 .
- ↑ a b Quentin Hughes : Malta. A guide to the fortifications. P. 95ff.
- ↑ a b Mgarr ix-Xini Tower. Wirt Għawdex , March 15, 2015, accessed on April 11, 2020 (English).
- ↑ Torri ta 'Mġarr ix-Xini / Mgarr ix-Xini Tower. (PDF; 361 kB) In: National Inventory of the Cultural Property of the Maltese Islands. Sovrintendenza tal-Patrimonju Kulturale, March 30, 2012, accessed on April 11, 2020 .
Coordinates: 36 ° 1 ′ 1.7 ″ N , 14 ° 16 ′ 27.7 ″ E

