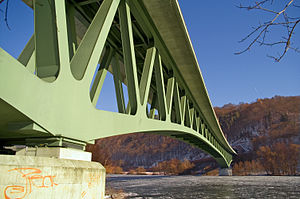Main valley bridge Nantenbach
Coordinates: 50 ° 1 ′ 51 ″ N , 9 ° 39 ′ 8 ″ E
| Main valley bridge Nantenbach | ||
|---|---|---|
| use | Railway bridge | |
| Convicted | Nantenbacher curve | |
| Subjugated | Main | |
| place | Neuendorf | |
| construction | Composite steel bridge | |
| overall length | 694.5 m | |
| width | 14.3 m | |
| Longest span | 208 m | |
| Construction height | Max. 15.66 m | |
| height | 20 m | |
| building-costs | 60 million DM | |
| start of building | 1991 | |
| completion | 1993 | |
| opening | 1994 | |
| planner | Leonhardt, Andrä and Partner | |
| location | ||
|
|
||
The Main Valley Bridge Nantenbach is a 694.5 m long railway bridge on the Nantenbacher curve , which connects the Main-Spessart-Bahn with the high-speed line Hanover-Würzburg . The bridge is near Neuendorf and spans the Main and Bundesstrasse 26 . To the west of the building, a ramp connects the connecting curve with the Main-Spessart Railway, to the east the Schönrain tunnel .
With a maximum span of 208 m, it is the widest-span railway girder bridge in Germany. As the record holder worldwide, it was replaced in 2015 by the AVE viaduct over the Río Ulla in Spain. The total of 694.5 m long double-track railway overpass has a 14.3 m wide deck and consists of two bridges , which are separated by an expansion joint between a 3.1 m long group pillar.
history
The contract to erect the structure was awarded at the end of 1990. Construction work began in March 1991 and ended (planning status: July 1993) in autumn 1993. The bridge and the connecting curve were put into operation in the summer of 1994. The cost was around 60 million Deutschmarks (around 31 million euros ).
From 1985 a citizens' initiative tried to prevent the construction of the bridge. The opponents feared massive and irreparable interference with nature.
construction
The route runs in a curve radius of 2650 m. The gradient rises towards Würzburg with 12.5 per thousand. The structure is divided into a river bridge and a foreland bridge.
Foreland bridge
The northern approach bridge is a prestressed concrete bridge with six fields. The continuous beam with spans of 45.5 m, 60.0 m, 60 m, 53.0 m and 45.5 m has a total span of 317.0 m. The cross-sectional shape is a single-cell, 4.0 m high reinforced concrete box girder with inclined webs, prestressed in the longitudinal direction . In addition, the deck is prestressed in the transverse direction. The approach bridge was built using the incremental launching method . The anchor point of the bridge is the Aschaffenburg abutment .
The abutments were clad with red sandstone to dampen the visual impact on the landscape.
Power bridge
The 374.40 m long river bridge is a three-span haunched steel framework composite bridge . The spans are 83.2 m + 208.0 m + 83.2 m, which results in a total length of 374.4 m. The height of the superstructure is 7.66 m in the middle and at the ends of the bridge and 15.66 m above the round reinforced concrete central pillars. Due to the high compressive forces on the underside of the bridge, the 6.8 m wide lattice girder in the area of the central pillars was reinforced by a steel composite plate. The anchor point of the bridge is the western pillar of the river. Rail extensions are arranged at the Würzburg abutment and at the dividing pillar.
The double composite construction method was chosen because the minimized construction height had the least visual impact on the main valley and at the same time fulfilled the requirements of the waterway administration (in particular a necessary passage height of 6.40 m with a maximum navigable water level). The up to 14 m high reinforced concrete pillars are founded on concrete bored piles with a diameter of 1.50 m and up to 12 m deep in the red sandstone .
The truss assembly of the side panels was done by assembling in sections with auxiliary supports. In the main field 32 m long cantilevers were first in cantilever mounted. Then the 144 m long and 1600 t heavy central section was floated in and lifted. The in-situ concrete slab was subsequently supplemented with a formwork carriage .
Web links
Individual evidence
- ↑ a b c d e f g Deutsche Bundesbahn (Hrsg.), Main Department Track Projects of the Federal Railway Directorate Nuremberg: Over the river and through the mountains: The connecting curve Nantenbach . Brochure (16 A4 pages), Nuremberg, 1993, pp. 8, 12
- ↑ Holger Svensson: What is the art of engineering? . In: Hartmut Mehdorn (Ed.): Eisenbahnbrücken - Ingenieurbaukunst und Baukultur , Eurailpress -Verlag, Hamburg, 2009, ISBN 978-3-7771-0398-3 , p. 179
- ↑ Nantenbacher curve will be built in spring . In: Aschaffenburger Volksblatt , July 22, 1989







