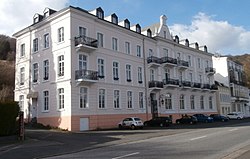Mainzer Strasse 28/30 (Remagen)
The building Mainzer Strasse 28/30 (formerly Hotel Rolandseck Groyen ) is a hotel incurred building complex in Rolandswerth , a district of Remagen in Rhineland-Palatinate district of Ahrweiler , which was built in the 19th century. From 1955 to 1975 the former hotel building was the seat of the embassy of the Soviet Union in the Federal Republic of Germany.
location
The former hotel building is located on the west side of Bundesstraße 9 (Mainzer Straße, house numbers 28/30) above the left arm of the Rhine and below the railway line on the left bank of the Rhine . It is the southernmost building belonging to Rolandswerth on the B 9 and is located directly on the border with the district of Oberwinter , which is marked by the Rolandswerther Bach . The building can be assigned to the northern foothills of Rolandseck .
history
The origins of the hotel can be found in an inn ("Gasthof zum Rolandseck"), which is said to date back to the beginning of the 18th century and had a station for changing post horses . At that time it was the only or one of the few houses in the area of the road connection between Wittgen (Rolandswerth) and Oberwinter, on a Rheinstrom map by Wiebeking from 1798 it is recorded as "Quantius House". In 1810 Arnold Karl Cornelius Groyen, who came from a family of French hoteliers based in Königswinter , acquired the Gasthof zum Rolandseck. His son and successor bought the property to the south in 1849 in order to expand the inn into a hotel.
In the course of the romanticism of the Rhine , Rolandseck had developed into a popular travel destination, and the Hotel Rolandseck-Groyen became one of the most respected establishments in the area. Among the most prominent guests were the emperors and kings Wilhelm I , Wilhelm II , Friedrich III. , Chancellor Bismarck as well as Karl Marx and Heinrich Heine . In 1920 the hotel was auctioned by the heirs of the last owner for 200,000 marks . As a result, there were frequent changes of ownership, during which the hotel was temporarily converted to keep farm animals . It was not until 1923 that the hotel developed again into a renowned business under the owner Hermann Hartmann.
During the Second World War the building was used for military purposes: as accommodation for returning soldiers, as a hospital and as a surveying station. Towards the end of the war it housed the orthopedic clinic of the University of Cologne as substitute accommodation . The French High Commissioner then temporarily took over the building. In December 1955, after the establishment of diplomatic relations with the Federal Republic of Germany , the Soviet Union set up the office of its newly opened embassy in the former hotel building at the seat of government in Bonn . There were temporarily (as of 1965) 41 diplomats and 60 other members of the embassy. The location of the building in an unrepresentative location outside Bonn and its increasingly poor structural condition prompted efforts to move the embassy at an early stage. In February 1975 it was moved to the Viktorshöhe in the Bonn district of Schweinheim . The building then served as the accommodation of a furniture store before it was sold in 1983 and gradually converted into condominiums . The ground floor is used commercially.
“Malicious tongues put the placement of the Soviet embassy on the account of Mikhail Senin. Our first envoy on the Rhine had shown particular vigilance by choosing the most miserable from the miserable offers, because the building, which was placed like an island between the railway and the road, was protected from illegal intrusion and eavesdropping. (...) The status of a spurned was by no means harmless. He prevented the embassy from fulfilling its function as a link to people who (...) did not always have the time and means to cover dozens of kilometers in both directions. "
The former hotel building is a two-part building complex that dates back to the middle of the 19th century and was expanded to the north at the end of the 19th century by a five-axis, pilaster-structured wing. It stands as since 1981/1982 cultural monument under monument protection .
literature
- Hermann Josef Fuchs: Hotel Groyen in Rolandseck. From the noble hostel for illustrious guests to the Russian embassy . In: Ahrweiler district's homeland yearbook 2003
Web links
Individual evidence
- ↑ Welt im Bild - Edition 182/1955 of December 21, 1955
- ^ Time & Tide, Volume 47 , Time and Tide Publishing Company, 1966, p. 170.
- Jump up the skyline , Der Spiegel , March 1, 1971
- ↑ Valentin Falin: Political Memories. Droemer Knaur, Munich 1993, ISBN 3-426-26657-1 , pp. 48/49.
- ↑ General Directorate for Cultural Heritage Rhineland-Palatinate (ed.): Informational directory of cultural monuments in the Ahrweiler district (PDF; 5.1 MB). Mainz 2016, p. 61.
Coordinates: 50 ° 38 ′ 10 ″ N , 7 ° 12 ′ 22 ″ E

