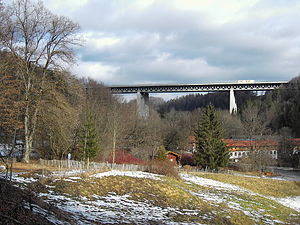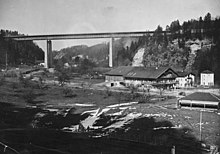Mangfall Bridge
Coordinates: 47 ° 52 ′ 8 ″ N , 11 ° 47 ′ 12 ″ E
|
|
||
|---|---|---|
| Convicted | Federal motorway 8 | |
| Subjugated | Mangfall | |
| place | Weyarn | |
| construction | Prestressed concrete - T-beam bridge | |
| overall length | 288 m | |
| width | 23.2 m | |
| Longest span | 108 m | |
| Construction height | 6.65 m | |
| height | 68 m | |
| start of building | 1958 | |
| completion | 1959 | |
| location | ||
|
|
||
The Mangfall Bridge is part of the Federal Motorway 8 and spans the Mangfall Valley in Upper Bavaria between Munich and Rosenheim north of Weyarn . The structure is located between the Holzkirchen and Weyarn motorway junctions . The 288 m long girder bridge was opened to traffic for the first time in January 1936, making it one of the first large bridges on the Reichsautobahn.
Bridge structures
Bridge from 1935
In March 1934, as part of the construction of the Reichsautobahn Munich – Salzburg, work began on the Mangfall Bridge. The assembly of the superstructure of the large bridge was accompanied in detail by the Nazi propaganda. A postage stamp from the series modern buildings of the Deutsche Reichspost for the winter relief organization had the bridge as a motif in 1936.
Adolf Hitler selected the steel construction, a three-span girder bridge, designed and executed by the MAN plant in Gustavsburg (Mainz) with formal advice from its architect Wilhelm Haerter . The topping-out ceremony for the pillars was celebrated on November 24th . On January 6, 1936, five days before the route section Holzkirchen – Weyarn was handed over to traffic, Hitler was the first to drive on the structure, which had four lanes.
The one-piece superstructure of the 288 m long bridge was statically constructed as a continuous beam , the spans in the peripheral fields were 90.0 m, the inner field spanned 108.0 m. The main supporting structure consisted of two parallel steel solid wall girders with a construction height of 5.6 m with a center distance of 12.5 m. The loads of the 21.5 m wide reinforced concrete carriageway were transferred to the main girders via secondary longitudinal members and cross members.
The two reinforced concrete bridge piers are around 47 m high and consist of two posts that are connected at the head with a 4.0 m high transom. The posts have hollow cross-sections with external dimensions in the transverse direction of the bridge of 5.0 m at the pier head and 6.0 m at the foundation. The pillars are built with approximately 10 m high foundations on the rock.
The bridge was blown up on May 1, 1945 by members of the Waffen SS in view of the approaching US troops. The superstructure and the western pillar were destroyed and the eastern pillar was badly damaged.
Bridge from 1948
The destroyed pillar was rebuilt in 1946. As a makeshift superstructure, an SKR makeshift bridge (standardized steel truss bridge type Schaper - Krupp - Reichsbahn ) was installed, which was designed for two lanes. Before construction of the final bridge superstructure began, it was moved transversely in 1958. For this purpose, pairs of round auxiliary piers made of reinforced concrete with a hollow cross-section and 3.0 m outer diameter were erected on the southern side of the bridge. After the completion of the new structure, the SKR temporary bridge was dismantled and the auxiliary piers were blown up.
The temporary bridge consisted of three steel lattice girders in the longitudinal direction with a construction height of 6.0 m and a center distance of 4.6 m. The concrete deck slab on top was 11.5 m wide.
Bridge from 1959
In 1957 the construction company Dyckerhoff & Widmann won the tender for the new construction of the bridge superstructure with the special proposal for a prestressed concrete bridge based on a design by Ulrich Finsterwalder with architectural advice from Gerd Lohmer . The old abutments and the rebuilt pillars could be reused. The spans of the superstructure correspond to the construction from 1935. As before, the motorway had four lanes.
The bridge has a 23.5 m wide deck and an approximately 15 m wide box girder with a constant construction height of 6.65 m. The bars of the box girder are designed as frameworks with posts and crossing diagonals. Its base plate has elliptical savings openings in the middle areas of the three fields . Pedestrians and cyclists can cross the bridge on the floor slab. The railings at these openings were later secured by about 3 m high bars; the trusses are closed with wire grids to just below the cover plate.
The bridge is designed as a continuous beam . Your carriageway slab is prestressed in the transverse direction and is supported by cross members and two narrow longitudinal members in the middle.
The trusses have a center distance of 6.0 m. Their posts and diagonals have a constant thickness in the elevation. For structural reasons, their cross-section is 2.2 m thick in the pier area, which decreases to 0.66 m up to the center of the field. The outer visible surfaces of the two trusses are flat; the increase and decrease in their strength takes place only inside the bridge box. The diagonals of the webs are prestressed in areas.
Due to the high compressive forces in the pier area, the floor slab is 66 cm thick throughout, but the elliptical openings in the middle of the field save weight.
The bridge was erected in cantilever construction with auxiliary supports from the Munich abutment in one direction in 6.0 m long sections. The superstructure was concreted and prestressed in two sections. First, the lower chord with the base plate, the lower half of the rising diagonal and the entire falling, pre-tensioned diagonal were made. This part was already involved in removing the fresh concrete weight of the second part. In the second concreting section, the upper half of the rising diagonal, the vertical and the upper flange were executed with the deck slab.
The prestressed truss construction for the Mangfall Bridge was carried out for the first time in Germany and was not repeated in this form. The total construction costs of the structure amounted to 7.3 million DM.
Bridge from 1981
As part of the expansion of the federal motorway to six lanes, a new bridge was built by Max Aicher Bauunternehmung from 1977 to 1979 north of the existing bridge for the Salzburg – Munich carriageway. A prestressed concrete box girder bridge was used as the construction, with the pillar construction unchanged. The box girder cross-section of the superstructure was constructed using the incremental launching method, with this being carried out in two parts from both abutments. The cantilevered parts of the carriageway were subsequently concreted.
literature
- Luitpold Schmerber, Josef Scheidler: Repairs to the pillars and relocation of the Mangfall Bridge on the Munich – Salzburg motorway . In: Steel construction 28 . No. 4, 1959, pp. 88-98.
- The Federal Minister of Transport: Maintenance work on bridges and other road engineering structures - Documentation 1990 . Verkehrsblatt Verlag, 1990 Dortmund, ISBN 3-89273-068-7 .
Web links
- History of the Reichsautobahn Munich – Salzburg ( Memento from May 17, 2007 in the Internet Archive )
Individual evidence
- ↑ Photos of the construction site
- ↑ Roland May: Pontifex maximus. The architect Paul Bonatz and the bridges. Monsenstein and Vannerdat, Münster 2011, ISBN 978-3-86991-176-2 , p. 264.
- ^ Richard Vahrenkamp : The motorway construction 1933 to 1943 and the Hessian motorway network. In: Journal of the Association for Hessian History and Regional Studies , Volume 104 (2004), pp. 225–266. ( online as PDF; 852 kB; therein p. 4)
- ↑ Erhard Schütz, Eckhard Gruber: Myth Reichsautobahn. Construction and staging of the 'Streets of the Führer' 1933-1941 . Links, Berlin 1996, ISBN 3-86153-117-8 , p. 59.
- ^ Richard Vahrenkamp : The motorway construction 1933 to 1943 and the Hessian motorway network. In: Journal of the Association for Hessian History and Regional Studies , Volume 104 (2004), pp. 225–266. ( online as PDF; 852 kB; therein p. 14)
- ↑ Günter Rombach: Prestressed concrete construction . 2nd Edition. Ernst & Sohn, Berlin 2010, ISBN 978-3-433-02911-4 ( limited preview in the Google book search).
- ↑ a b Herbert Kupfer: Mangfall Bridge, Germany . In: Gerhard Mehlhorn, Manfred Curbach (Hrsg.): Handbuch Brücken . 3. Edition. Springer-Vieweg, Wiesbaden 2014, ISBN 978-3-658-03339-2 , pp. 322 ( limited preview in Google Book search).
- ↑ Max Aicher homepage




