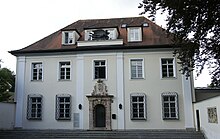Murenhof
The Murenhof is a castle-like, neo-classical villa in Munich , which is registered as a monument in the Bavarian list of monuments.
location
The Murenhof is located in the Munich district of Solln in the district 19 Thalkirchen-Obersendling-Forstenried-Fürstenried-Solln . The postal address is Sohnckestraße 12, the street is named after the physicist Leonhard Sohncke .
history
The house was built in 1921 by Karl Stöhr as an entrepreneur's villa. Originally it was based on the neo -baroque style. In 1930 it was bought by Professor Wilhelm Brünings , an ear, nose and throat doctor who had the villa converted into a clinic. The renovation that Roderich Fick carried out from 1931 to 1932 gave the house its neoclassical exterior.
After Brüning's death, the ear, nose and throat doctor Gerhard Wolfram bought the clinic and had it expanded with an outbuilding based on the style of the main building on Irmgardstrasse. The main building and the auxiliary building were connected by a single-storey low-rise building, the main building also received a single-storey extension on its west side.
In 1987/88 the building complex was converted into an office complex. In the southern part of the original garden of the villa on Linastraße, multi-storey houses were built in 2000/01. Since 2006, the villa has been the seat of a patent law firm.
description
The Murenhof is a two-story building with a hipped roof . The rooms on the ground floor are grouped on three sides around a large central room, which originally opened in an open columned hall, now with windows that extend almost the entire height of the room towards the garden.
The main facade has five window axes, in the middle a staircase leads to a bronze-clad entrance door. There are dormer windows above the three central window axes, the middle one is considerably wider than the other two; in front of it, a stone statue of a reclining angel is mounted on a parapet.
The forecourt of the villa is ornamentally paved with cobblestones of different tones, on the right side wall there is a stone relief, while on the left side wall, which now only stands as a single protrusion, the original bronze-covered garage door has been preserved.
literature
- Denis A. Chevalley, Timm Weski: State Capital Munich - Southwest (= Bavarian State Office for Monument Preservation [Hrsg.]: Monuments in Bavaria . Volume I.2 / 2 ). Karl M. Lipp Verlag, Munich 2004, ISBN 3-87490-584-5 , p. 596 .
- Dorle Gribl : Wilhelm Brünings - Sohnckestrasse 12 . In: Solln and the Prince Ludwigs-Höhe: Villas and their residents . Volk Verlag, Munich 2012, ISBN 978-3-86222-043-4 , pp. 28 f .
Individual evidence
- ↑ List of monuments for Munich (PDF) at the Bavarian State Office for Monument Preservation. Retrieved February 26, 2019 (monument number D-1-62-000-6553 )
Coordinates: 48 ° 4 ′ 38.7 " N , 11 ° 31 ′ 47.5" E
