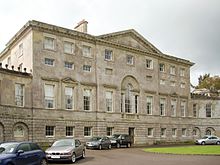New Wardour Castle
New Wardour Castle is a country house in the Wardour settlement near Tisbury in the English county of Wiltshire . The house was built by the architect James Paine in the Palladian style for the Arundell family and Giacomo Quarenghi , the most important architect in the Russian metropolis of Saint Petersburg , added some additions.
Construction of the house began in 1769 and was completed in 1776; Additional buildings were erected in the 1970s and 1980s. From 1961 to 1990 the Cranborne Chase School , a private boarding school for girls, was housed there.
New Wardour Castle is about 1.5 miles from Old Wardour Castle , which was abandoned as Folly in the park of the new house. This was the previous home of the Arundell family before it was razed in the English Civil War .
Building structure
The building was made of limestone - stone built and the hipped roof with Welsh slate covered. It consists of a main block with a square floor plan and flanking pavilions. The north facade has a rusticated ground floor, a bel étage on the upper floor and above that a mezzanine and an attic.
The house also has a Catholic chapel and a rare rotunda staircase . There are many ceiling paintings and neat open fireplaces, typical of the time.
Rotunda stairwell
The rotunda staircase was designed by James Paine and has a diameter of 44 meters.
The ground floor under the staircase is furnished with black and white marble and has access from the north and south as well as swinging staircases on both sides. The stairs can sometimes be fitted with glass lanterns and a stair carpet.
The upper floor has a wooden floor and Roman columns that extend to the vaulted ceiling. The surrounding balustrade is made of beautiful wrought iron with gilded flowers and has a wooden handrail. Four beautiful alcoves with tall wooden doors lead off the upper floor.
Also on the upper floor is an organ made of wood, ivory and gold .
The ceiling consists of a high, circular dome with a window in the middle, which is decorated with reliefs of musical instruments.
All Saints Chapel
The Catholic chapel that belonged to the house and is integrated into it is called All Saints Chapel. It was expanded in 1788 for Henry Arundell, 8th Baron Arundell of Wardour , according to plans by John Soane . From the beginning it served the needs of a large, local Catholic congregation and there are still regular Sunday masses there. Because of its extraordinary acoustics, concerts are sometimes held in the chapel. Ownership of the chapel was transferred to the Wardour Chapel Trust in the 1980s . The maintenance of this historical building of the first degree is financed exclusively from donations.
Park and garden
Richard Woods made a proposal for the design of the park in 1764, but it turned out to be too expensive and was therefore redesigned by George Ingham in 1773 . Capability Brown was then commissioned and initiated extensive earthworks and tree planting, which were carried out 1775–1783.
In today's gardens there is a ha-ha , an enclosed garden with a swimming pool and a camellia house . There is a long driveway that leads past the hexagonal hut up to the rear of the cottage and chapel.
There is also a temple built as a Folly in a special part of the garden called the Temple Garden .
Recent history
After the death of John Francis, the 16th and last Lord Arundell of Wardour , in 1944, the mansion was rented to the Cranborne Chase School . The school had new classrooms, single bedrooms and an extension of the dining room built on the south-east side of the main building and also built three houses for the staff to the west of it.
The school finally closed its doors in 1990. In 1992 the country house, along with five cottages, six tennis courts and a swimming pool in the enclosed garden, was sold to Nigel Tuersley for under £ 1 million and converted into ten luxury apartments by John Pawson . Tuersley lives in Apartment No. 1, which is the two main floors of the central block. Most of the extensions and houses that the school had built were demolished.
In 2009 Jasper Conran bought the house to live partly there and partly in Ven House .
English Heritage has listed New Wardour Castle as a historical building of the first degree and the property as a II *. Degree.
In film and television
In 1988 the television miniseries "First Born" was filmed at New Wardour Castle and in 2000 the film Billy Elliot - I Will Dance .
Gallery images
Individual evidence
- ^ Wardour Castle Chapel . In: Images of England . Retrieved July 28, 2016.
- ^ The Parish of The Sacred Heart, Tisbury, and All Saints, Wardour . Clifton Diocese. Retrieved July 28, 2016.
- ^ Wardour Chapel Trust . Charity Commission. Retrieved July 28, 2016.
- ^ Wardour Castle Chapel . Historic England. English Heritage. Retrieved July 28, 2016.
- ^ Camellia House and garden walls, at Wardour Castle . In: Images of England . Retrieved July 28, 2016.
- ^ Dairy in Temple Gardens . In: Images of England . Retrieved July 28, 2016.
- ^ Wardour Castle . In: Images of England . Retrieved July 28, 2016.
Web links
- Ten Year House Archive now Complete . BBC Wiltshire.
- Conran Captures the Repossessed Castle: Fashion Designer Jasper Snaps up to £ 7m 'Billy Elliot' House for £ 2.75m. Daily Mail.
Coordinates: 51 ° 2 '16.1 " N , 2 ° 5' 38.4" W.





