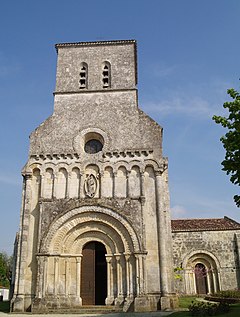Notre-Dame (Rioux)
The Notre-Dame church (also Notre-Dame de l'Assomption ) in the municipality of Rioux is an important church building in the Saintonge . The church is located in the Charente-Maritime department in the former region of Poitou-Charentes in south-west France, which is extremely rich in imposing Romanesque church buildings .
Building history
No data or other information (e.g. about the client, the purpose of the building, etc.) has been handed over to the building history of the Romanesque church Notre-Dame. In view of the richly structured apse and the elaborate decoration, it can be assumed that the building must have been a former priory church ; However, nothing more is known about their mother monastery. The exact stone work and the sophisticated architectural jewelry make a dating around the middle of the 12th century probable. The originally existing crossing tower collapsed in the 15th century and was replaced by a bell tower above the west facade. The church was classified as a monument historique in 1903 .
architecture
The architecture and architectural decorations of the Notre-Dame church in Rioux are in many ways similar to those of the Saint-Trojan church in the neighboring town of Rétaud, so that one can speak of 'sister buildings'. It can be assumed that builders and stonemasons worked on both buildings in quick succession.
Stone material
The nearby broken light sandstone of the Saintonge was used to build the church . This stone material is precisely carved on all visible components and offset almost seamlessly.
apse
The outer polygonal broken apse is structured in the corners by presented services, which are intersected several times by horizontal cornices and whose cross-section becomes smaller and smaller towards the top. The wall surfaces are loosened up by large, richly ornamented blind arches and free-standing four-way arcades and furthermore adorned by inclined masonry or decorated with scale patterns, various columns and richly decorated arches. The choir bay is not exposed to light through windows, but is connected in the upper part to the architectural decor of the apse. Also to be emphasized are the decorated panels ( metopes ) between the - partly figurative - console frieze below the eaves .
Side chapels and nave
In the crossing area, the church was widened like a transept by adding chapels later. The two chapels on the south side date from the 12th century and have their own (cemetery) portal, but are also accessible from the church; the extensions on the north side are ingredients from the 15th and 20th centuries. The unadorned outer walls of the nave are supported by buttresses and loosened up a little by large blind arches; the narrow windows almost give the impression of a fortified church.
West facade
The ground floor of the west facade consists of a large archivolt portal without tympanums, stepped back several times , which essentially takes up the entire width of the church facade. The abstract decor of the arches is impressive, but cannot compete with that of the apse. The side of the facade is framed by two high half-column templates, which are connected at the top to an arcade zone with differently decorated columns and capitals; the central arcade is slightly raised compared to the others and contains a statue of Our Lady in a mandorla , which was once lifted up by angels ( Assumption of Mary ). The facade ends with a console frieze, which is interrupted by a round window, which was probably subsequently broken in. The masonry of the gable wall is diamond-shaped, but is bordered on the sides by horizontally laid stones. The unadorned bell tower from the 15th century rises above a cornice, the stones of which are all horizontally offset. The reveals of the sound openings also have no set columns, etc.
inner space
The single nave nave of the church is divided into three bays ; the western one has been converted into a narthex with a gallery above it by adding supporting walls . The nave has a barrel vault, which is underpinned by two Romanesque girders and a Gothic supporting arch, which was added later. The nave walls are loosened up by high blind arcades, which are comparable to those on the outer wall. The interior of the apse, which is no longer polygonal broken, but rather semicircular, is illuminated by five windows of the same height with set columns, which in turn are framed by five arcades with partially deliberately bent column shafts. A circumferential painted band with coats of arms etc. ( liter funéraire ) dates from the 16th century. It is better preserved than the one in Rétaud .
Individual evidence
- ↑ Église Notre-Dame, Rioux in the Base Mérimée of the French Ministry of Culture (French)
literature
- Thorsten Droste : Poitou. Western France between Poitiers and Angoulême - the Atlantic coast from the Loire to the Gironde. DuMont-Verlag, Cologne 1999, p. 219, ISBN 3-7701-4456-2 .
- François Eygun, Jean Dupont: Saintonge romane. Zodiaque, Saint-Léger-Vauban 1979, ISBN 2-7369-0157-6 .
Web links
- Notre-Dame Church - Info (French)
- Notre-Dame Church - Photos + Info (French)
- Notre-Dame church - photos + brief information (in French)
- Notre-Dame Church - Photos
- Notre-Dame Church - Photos
- Romanesque churches in Saintonge - photos
Coordinates: 45 ° 38 ′ 9.2 " N , 0 ° 42 ′ 38.8" W.






