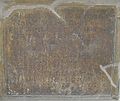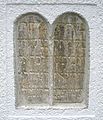Peutinger House
The Peutingerhaus in Augsburg served from 1515 as the residence of the humanists and town clerk Konrad Peutinger (1465-1547). The core of the building, which dates back to the Middle Ages , was rebuilt in the 18th century. In the walls of the gateway and the inner courtyard there are some Roman gravestones and a stone from the Middle Ages with a Hebrew inscription, which the passionate collector of antiquities Peutinger had walled in there.
history
The property next to the cathedral district has belonged to the Ilsung family since the 14th century . In 1515 Konrad Peutinger acquired the residential building there as a residence for himself and his large family. The highly respected lawyer and patrician received numerous high-ranking guests there, for example the reformer Martin Luther in 1518 .
The spacious, palais-like building offered enough space for Peutinger's extensive private library and his collections of ancient stone monuments, coins, paintings, prints, and art objects. The house also kept the famous Tabula Peutingeriana , a late Roman road map from the second half of the fourth century AD, which is a UNESCO World Heritage Site.
Large parts of Peutinger's library are owned by the Bavarian State Library in Munich and the Dillingen Study Library . The Tabula Peutingeriana came to the Austrian National Library via the Imperial Court Library in Vienna . Only a few pieces of the remaining collections can be identified. Only the Roman grave monuments walled in in the gate passage and the courtyard and a stone tablet with a Hebrew inscription on the rear building remained in place.
Around 1750 the doctor Ignaz Xaver Frank bought the house from the Peutinger descendants and began a representative renovation of the complex. The two wings were combined behind a common facade with pilasters .
In 1871 the printer Philipp Jakob Pfeiffer moved his business to the palace . The classical philologist Rudolf Pfeiffer was born there in 1889 .
description
The building
In 1763 a rococo facade was placed in front of the two wings of the main building . The actual façade is the shorter north front facing the former cathedral cemetery, which was transformed into a parade ground in the 19th century. To the north-east of the Peutingerhaus stood the former baptismal and pastoral church of St. John until 1808, the foundations of which were exposed as an archaeological window and partially bricked up.
The north facade is more structured than the long north front. There are two upper floors on the grooved ground floor of this entrance wing. A central risalit with pilasters rises above the portal . The flat arch of the entrance is crowned by a gable cover, in which a medallion with a representation of the Mother of God is embedded. On each side, two pilasters flank flat inscription niches with shell domes, which probably refer to Peutinger's epigram collection , which was very well known in the 16th century .
In the risalite area, the three windows on the first floor are closed with rocaille cartouches . The long west side is structured in a similar way, but does not show any projections. Both wings are covered by low hipped roofs.
Inside, a four-flight staircase with wooden balusters has been preserved, which was probably built in the third quarter of the 18th century.
The stone monuments
The entrance with a basket arch leads to the narrow inner courtyard, which is limited to the south and east by lower outbuildings. Some late Roman inscription stones are embedded in the walls of the entrance hall. The southern transverse building bears a plaque with an inscription (1445), which is considered the first Hebrew message after the expulsion of the Augsburg Jews in 1440.
The most important stone monument of the Peutingerhaus is a late imperial stone pillar tomb without a shed roof, which stands unprotected as a curbstone in the inner gate passage. Two more figural tombstones from the entrance hall were recovered and transferred to the Roman Museum in the former Dominican church.
The inscriptions on the stone monuments in his private collection were published by Peutinger in 1520. As early as 1505, Peutinger had published 23 Roman inscriptions from Augsburg.
Medieval spolie with Hebrew inscription
literature
- Tilman Breuer: The city of Augsburg (Bavarian art monuments, short inventory). Munich, 1958
- Georg Dehio : Handbook of German Art Monuments, Bavaria III; Swabia (arr.: Bruno Bushart, Georg Paula). Munich, Berlin, 1986
- Peutinger House . In: Past Uncovered - Archeology and Building Research. Open Monument Day 2008 , p. 32/33. City of Augsburg, 2008
Web links
Coordinates: 48 ° 22 '18.2 " N , 10 ° 53' 46.9" E




