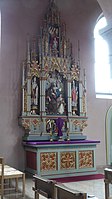Parish Church Eschen
The Roman Catholic parish church Eschen is located in the municipality of Eschen in the Unterland in the Principality of Liechtenstein . It is consecrated to St. Martin and is located in the Archdiocese of Vaduz .
history
Based on archaeological finds it can be concluded that the first stone church was built as early as the 8th or 9th century. In churrätischen Reichsgutsurbar 842/43 an independent church was first monastery Pfäfers mentioned, the until the dissolution of the monastery in 1838, the parish incorporated remained.
In 1438 the existing church was expanded and in 1439 a polygonal closed choir was added.
In 1640 the enlarged church and three altars were consecrated. In 1650 the artists Erasmus Kern , Christoph Bader and Bernhart Ganahl were commissioned to design the essays for the high altar and the brotherhood altar.
Further structural changes were made in the 18th century.
The interior was renovated in 1821 before the monastery was closed in 1838. In 1840 the collature was given to the prince. The original stone church was demolished in 1894. It was built with a new building built between 1893 and 1894 according to plans by the Stuttgart architects Hugo Beytenmiller and Kleber. The plans were originally intended for an unrealized project in Rankweil ( Vorarlberg , Austria ). The church was consecrated in 1894 without interior decoration. In 1895 the altars were dedicated to St. Martin, St. James and St. Consecrated Rochus . In 1898 the interior of the church was painted. The high altar, sold after 1893, has been in the parish church of Grotenrath ( North Rhine-Westphalia , Germany ) since 1931 .
The neo-Gothic church was renovated from 1977 to 1979.
Architecture and equipment
The church from the 1890s was built in the neo-Gothic style and consists of a vaulted, three-aisled complex. The choir is closed on three sides and faces south. The front tower is on the north side. The hipped roof received a gable window during the renovation in the 1970s, Hugo Marxer . The tower roof was raised to an octagonal tower spire between four concreted ornamental gables. At the same time the sacristy was enlarged. The nave is characterized by an open roof construction, the side aisles have wooden ceilings. After the historicizing stencil painting of the 19th century was removed from the interior of the church, the interior was redesigned by Georg Malin . Among other things, he built a new altar table and a baptismal font. The neo-Gothic altars and the Way of the Cross from the workshop of August Valentin from Brixen ( South Tyrol ) remained in the church. The new popular altar was consecrated in 1979.
Web links
- Judith Niederklopfer-Würtinger: Parish Church of St. Martin. In: Historical Lexicon of the Principality of Liechtenstein .
Coordinates: 47 ° 12 '43.2 " N , 9 ° 31' 27.4" E ; CH1903: seven hundred fifty-seven thousand nine hundred eighty-two / 231105



