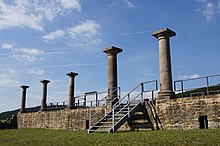Roman villa Holsthum
The Roman villa Holsthum was a Roman villa rustica in Holsthum in Rhineland-Palatinate .
description
The former Roman manor was built around the year 100 AD on a typical hillside location above the Prüm valley . The use lasted until the middle of the 4th century. According to the assessment of archaeologists, the former Roman inhabitants can be assigned to the upper middle class.
The main building of the complex was a structure with the typical symmetrical floor plan of a porticoed hall open to the front with corner projections at the front. The Luxembourg sandstone in the area served as building material . The building walls were plastered on the outside. The wall plaster was painted in Roman colors, which was red in the base zone and white above. Findings suggest colored interior plaster and glazing of the windows. The roof was covered with tiles . The main house was about 47 × 23 meters in size and had around 20 rooms. Behind the portico was the core building with the living rooms. A staircase with sandstone steps leads from the large central room into a cellar under the portico. The back wall of the basement was preserved in places up to a height of two meters. Numerous components such as bases and capitals of Tuscan columns were found in the backfill of the cellar . Another staircase led to the upper floor. The bathing area was in the northwestern risalit building. Among the recovered during the excavation finds include bronze thin rods with notches and flans from bronze , which for coinage were used. The material was probably used for the production of small change from around AD 275.
Research history
In 1989 the remains of the facility were discovered on the parcel on the walls . The Rheinisches Landesmuseum Trier uncovered the main building through an excavation between 1991 and 1993 . The expected ancillary and farm buildings in the immediate vicinity, such as stables and barns, have not yet been examined.
During an excavation in 2017, a kiln for drying grain was uncovered behind the main building . Archaeologists suspect that spelled was dried in the device from the 2nd century AD to preserve it. It is said to have been a commercially operated drying plant that was not only used for personal use.
restoration
The exposed foundation walls of the main building with the former basement room were renovated in 2012 and 2013 by the municipality of Holsthum and the Friends of the Roman Villa Holsthum, founded in 1991, and made accessible to the public. The costs amounted to around 120,000 euros. The reconstruction of the portico in 2012 by erecting columns made possible the components left in the basement, which served as a template. Occasionally, themed events take place at the reconstructed Roman villa, such as living history events with the participation of Roman legionaries .
A model of the Roman villa made by students is in the museum of the Devil's Gorge Nature Park Center in Ernzen .
See also
Web links
- Entry for mansion of a Roman villa Holsthum, municipality of Holsthum in the database of cultural assets in the Trier region
- Photo gallery of the excavation and reconstruction of the Roman villa
- Video of the overflight of the Roman villa on Youtube (3:57 minutes)
- Vertical aerial view of the Roman villa
- Side aerial view of the Roman villa
Individual evidence
- ↑ a b Maria Adrian: Adventure Archaeologist: The Holsthumer Gutshof reveals another secret in Volksfreund from August 16, 2017
- ↑ Floor plan of the Roman villa at holsthum.de
- ↑ Description at eifel.info
- ↑ First steps towards tourist development: Visitor walkways for the Roman Villa Holsthum in Volksfreund from November 20, 2012
- ↑ History at holsthum.de
- ^ Resurrection after 1900 years in Volksfreund from September 16, 2012
- ↑ Big festival: Romans conquer the villa in Holsthum in Volksfreund on August 25, 2016
- ↑ Roman Villa Holsthum at the Devil's Gorge Nature Park Center
Coordinates: 49 ° 53 ′ 18.4 " N , 6 ° 25 ′ 23.7" E


