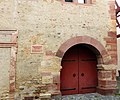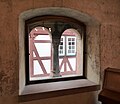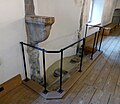Romanesque House (Seligenstadt)
The Romanesque House ("domus lapidea", also called Stone House ) is the oldest secular building in the city of Seligenstadt in what is now the Offenbach district in Hesse . It was built from 1186 to 1187 as a residential house in the Romanesque style. It can be assumed that the building served as a bailiwick, i.e. the office of a bailiff of the emperor Friedrich Barbarossa .
After successful renovation by the city in 1986, the Romanesque House received the Monument Protection Prize of the State of Hesse .
location
The medieval house is located in the historic old town of Seligenstadt, in a central location, southeast of the market square. In the west it borders on the inner courtyard behind the classical Seligenstadt town hall and in the east on Große Rathausgasse. It is almost in the center of the Roman fort Seligenstadt, which is no longer visible above ground .
building
Romanesque origin
At the end of the 12th century the half-timbered house was the typical construction for residential houses. The construction of stone houses was extremely expensive. Only high dignitaries such as bishops , abbots , bailiffs or mayors could afford this high standard of living. The houses were often given the express name “Stone House”, as in Seligenstadt, because they were structurally so conspicuous in an environment of half-timbered houses. The name has remained in Seligenstadt to this day.
The Romanesque House in Seligenstadt is a two-story residential building . The gable roof was bordered in the west by a stepped gable and in the east by a shield gable. The rooms each took up the entire floor and were originally not further subdivided. On the ground floor, on the south side of the building facing the courtyard, there were two large, non-locked round arches . The north-facing gate, on the other hand, could be closed with two wooden leaves and secured with a bolt beam. Three sides of the house are arranged at right angles to each other, while the slightly sloping east wall has been adapted to an already existing house, which has since been replaced by a newer building. On the three free-standing sides of the house, there were two twin windows on the upper floor , which were divided in the middle by a column or a post, but were certainly not originally glazed. There was a large fireplace between the two windows facing the street . In the north-western corner of the house a small toilet niche was built in, the toilet shaft of which reached down to the foundations . Access to the upper floor could not be verified and was done either via an external staircase or via the neighboring building.
No written testimony has survived from the time of its construction. The dating of the building goes back to one of the scaffolding wood that was laid on the wall, then walled in and remained in the masonry. Dendrochronologically it was found that the oak from which it came had been felled in the spring of 1187. Since scaffolders and carpenters always process their wood freshly, the year of construction can be determined from this. This goes well with a visit by Emperor Friedrich Barbarossa to Seligenstadt at Easter 1188.
Later changes

The Romanesque House has been changed several times over the years. The first documented reconstruction goes back to a fire in 1272. The dating of the ceiling beams on the first floor showed that the trees from which they were worked were felled in winter 1271/72. The new ceiling was a little higher than the original. The charred beam heads were pulled out and brackets were inserted instead , on which stretcher beams were placed that supported the new ceiling beams.
In the 16th century the upper floor was divided internally. A staircase now led up inside, near the east wall of the house. A wide hallway, which took up almost half of the floor space, connected them to the chambers. Due to its size, it can be assumed that it was also used as living space by all residents. In 1595 another chamber was separated from the corridor by two half-timbered walls.
In the 18th century, the ground floor and first floor were completely redistributed. The stairs were moved to the center of the house. The significantly reduced corridor was only used to access the surrounding rooms. This division remained almost unchanged until the city of Seligenstadt bought the building in 1978.
Restoration and current use
Despite numerous interior alterations, much of the original substance of the Romanesque House in Seligenstadt has been preserved. Before the restoration , the building was examined in detail between 1977 and 1982. The aim was not only to determine the structural condition and work out a restoration concept, but also to expand scientific knowledge of medieval housing construction . Structural traces of door openings in the east wall, which date from different times, prove the close connection with the neighboring house. Traces of paint inside the ceilings made it possible to largely reconstruct the position of the walls in the 16th century.
During the restoration, an attempt was made to keep the Romanesque building fabric as much as possible. However, the statics of the building and the intended use had to be taken into account. The ceilings could not be removed and the upper floor remained lower than it was originally in the 12th century. The result of the restoration is a successful symbiosis - a house that looks Romanesque from a distance, shows its age through traces of weathering and use when viewed from close up, but at the same time "makes it clear through new workpieces, smooth floors and uniform roofing that it is another one underwent thorough renovation ”. It was inaugurated on April 10, 1984.
Today, cultural events and civil weddings take place in the Romanisches Haus .
See also
literature
- Thomas Ludwig: The Romanesque House in Seligenstadt. Theiss, Stuttgart 1987, ISBN 3-8062-0503-5 .
- Joachim Zeune : Castles - symbols of power: a new image of the medieval castle. Pustet, Regensburg 1996, ISBN 3-7917-1501-1 : therein: The modern castle research: Das Romanisches Haus in Seligenstadt , pp. 70–72.
- Ernst Pfeifer: Seligenstadt's “Romanesque House” provides information about building and living 800 years ago and the difficulties of doing justice to such a house today , in Spessart magazine , 1987 (8), pp. 3–7.
- Anita Wiedenau: Catalog of the Romanesque residential buildings in West German cities and settlements (without Goslar and Regensburg). (The German community center, 34). Tübingen 1983, pp. 230-232.
Web links
- SeligenStadtMarketing: Romanesque House in Seiligenstadt Recommendation , accessed on November 23, 2014
- Preservation of monuments in Hessen: Thomas Ludwig: The Romanesque House in Seligenstadt
Individual evidence
- ↑ a b SeligenStadtMarketing: Romanesque House in Seiligenstadt Recommendation , accessed on November 23, 2014
- ↑ a b c d e f g Thomas Ludwig: The Romanesque House in Seligenstadt. , Excerpt from the book at www.denkmalpflege-hessen.de, accessed on November 30, 2014
- ↑ seligenstadt.de - Weddings in the Romanisches Haus ( Memento of the original from November 29, 2014 in the Internet Archive ) Info: The archive link was automatically inserted and not yet checked. Please check the original and archive link according to the instructions and then remove this notice. , accessed November 23, 2014
Coordinates: 50 ° 2 ′ 38.3 " N , 8 ° 58 ′ 34.7" E





