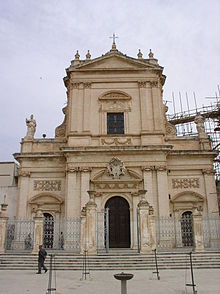Santa Maria Maggiore (Ispica)
The Basilica di Santa Maria Maggiore is a late baroque church in Ispica , Sicily
Building history
The previous church, Santa Maria della Cava, was destroyed by the severe earthquake of 1693 . Immediately afterwards, a chapel was built from the stones of the church ruin in order to create a dignified accommodation for the highly venerated group of sculptures "Christ at the Pillar of Torture", miraculously spared from the earthquake.
The construction was already completed in 1696, the altar for the holy column of torture was completed, as was the main altar, which was dedicated to Santa Maria Maggiore and Saints Anna and Conrad. By order of the bishop, the church was expanded into a three-aisled basilica in the first half of the 18th century under the architect Rosario Gagliardi ; the consecration took place on March 11, 1725.
Another earthquake in 1727 caused the church vault and dome to collapse, which took another thirty years to repair. The architect and Gagliardi student Vincenzo Sinatra was responsible for the design of the outdoor area. In 1749 he completed a square with colonnades , unique for the entire Val di Noto , which quote Gian Lorenzo Bernini's colonnades in St. Peter's Square in Rome . Between 1750 and 1761 Giuseppe Gianforma took care of the stucco decoration .
The church was consecrated on June 19, 1763 .
The Marchese Saverio Statella commissioned Olivio Sozzi to paint the interior of the church with scenes from the Old and New Testaments. With the help of his son Francesco and son-in-law Vito D'Anna , Sozzi created one of the most important baroque paintings in Sicily in the church. On October 31, 1765, Olivio Sozzi was killed in a fall from scaffolding in the church, the work was finished by his son and Vito d´Anna. Vito d´Anna also created the main altar painting “Maria Kind und Heilige” (1768).
On February 24, 1908, the church was elevated to a national monument due to its architecture and art treasures, and all of the towns in Val di Noto, which were rebuilt after the earthquake, were included in the UNESCO list of World Heritage Sites in 2002.
Building description
In the center of the semicircular colonnade, known as the loggiato , is an open loggia , which opens over three arches towards the square. The loggia is flanked by nine open round arches, the upper part of which is separated by a lintel. The pilasters between the arches end in a cornice . There are small ornamental gables with a stone ball above.
A staircase across the entire width of the facade leads to the raised entrance area, ending at a wrought iron fence between pillars crowned with ornamental vases. The two-storey facade from the 19th century, structured by a central projectile and pilasters , consists of a main and two side portals. Above the main portal there is a garland-adorned cornice, which is closed by a split-segment gable with a medallion. The sides of the upper floor are crowned by sculptures.
literature
- Paolo Nifosi: La basilica di Santa Maria Maggiore in Ispica with photos by Salvatore Brancati, self-published by the Diocese of Ispica (2010)
- Maria Giuffrè: Baroque Sicily . Michael Imhof Verlag, Petersberg 2006, ISBN 978-3-86568-264-2 . (with pictures)
Web links
- http://www.comune.ispica.rg.it/chiese_santa_maria_maggiore.htm
- http://www.tripadvisor.de/LocationPhotos-g1028657-d1453458-Basilica_di_Santa_Maria_Maggiore-Ispica_Sicily.html#19623084
- http://www.sentieridelbarocco.it/tour/altri_autori/provinciadiragusa/ispica/salvatore_brancati/brancati.htm
- http://www.lasiciliainrete.it/STORIAECULTURA/TRIGILIA/10_XX_4.htm
Coordinates: 36 ° 47 ′ 5.5 ″ N , 14 ° 54 ′ 39.6 ″ E
