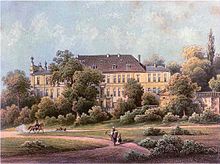Golßen Castle
The Golßen Castle is a neo-classical mansion in Golßen , a small town in the southwest of the district Dahme-Spreewald in Brandenburg . The manor house was the seat of the Lower Lusatian rule Golßen .
The castle, the associated landscape park , the ice cellar and the Fontana monument in the castle park are listed as architectural monuments in the list of monuments of the state of Brandenburg .
Architecture and building history
Golßen Castle was built around 1720 for the Prussian War and Domain Councilor Johann Justus Vieth . The building is an elongated rectangular plastered building , but originally only consisted of the eleven or thirteen-axis central section with a hipped roof . The symmetrical four-axis side wings with a flat roof were not added until around 1845.
The narrow side of the manor house, which faces the city, has a balustrade with vase attachments. The entire exterior of the manor house is kept in a uniform classicist style. The manor house has a wide cornice band between the two floors, evenly arranged rectangular windows and risalits with pilaster strips on the three central axes and at the corners. On both sides there is a central portal with marble walls , whereby the portal towards the driveway is strictly classicistic and that on the park side is in the late Baroque style and has a segmented arch with double coats of arms. The manor house was renovated in the mid-1980s.
Inside the manor house has a continuous central corridor . The interior of the building was originally in the late Baroque style, but today only the simple anteroom with the simple late Baroque stucco ceiling and the marble fireplace is preserved.
Castle Park
An extensive landscape park belongs to the Golßen Castle. The so-called Fontana monument is located in this park. The cast iron tomb is the Amalie Sophie Henriette Countess Fontana; Born von Redern († 1810) dedicated. On the wall near the front of the courtyard is a small classicist rectangular building, which is probably an ice cellar . This was probably built between 1850 and 1860.
Other outbuildings
The service yard of the Golßen Castle was built between 1850 and 1860. It is located east of the palace and palace park on the road to the city center. It is a two-storey plastered building made of field stone and a gable roof . Within the farmyard are in the eastern part of the former Inspektoren- and coach house and an earlier than stable use building, which is located in the southern part carriage house in half-timbered and brick infill from 1890.
literature
- Georg Dehio: Handbook of the German art monuments - Brandenburg . 2nd Edition. 2012, ISBN 978-3-422-03123-4 , pp. 395 .
Web links
Individual evidence
- ↑ a b Database of the Brandenburg State Office for Monument Preservation and State Archaeological Museum , accessed on January 5, 2018.
- ↑ a b Georg Dehio : Handbook of German Art Monuments . Founded by the Day for Monument Preservation 1900, continued by Ernst Gall , revised by the Dehio Association and the Association of State Monument Preservationists in the Federal Republic of Germany, represented by: Brandenburg State Office for Monument Preservation and State Archaeological Museum. Brandenburg: edited by Gerhard Vinken and others, reviewed by Barbara Rimpel. Deutscher Kunstverlag, Munich / Berlin 2012, ISBN 978-3-422-03123-4 , p. 395.
- ↑ Eiskeller , accessed on January 5, 2018.
Coordinates: 51 ° 58 ′ 29 " N , 13 ° 35 ′ 55.6" E




