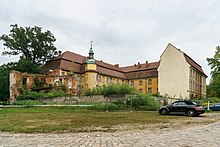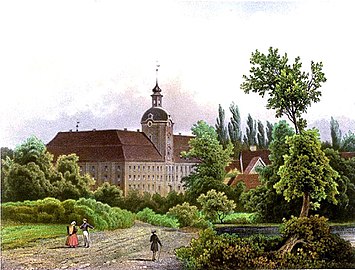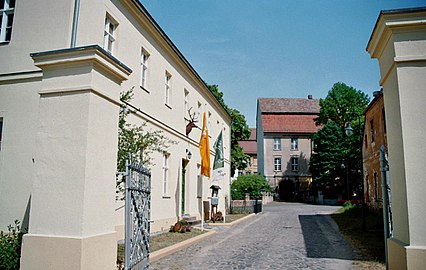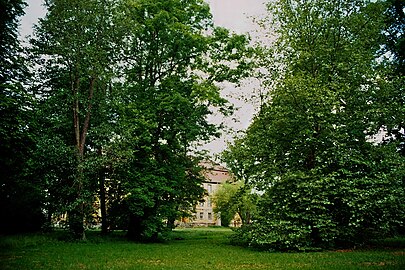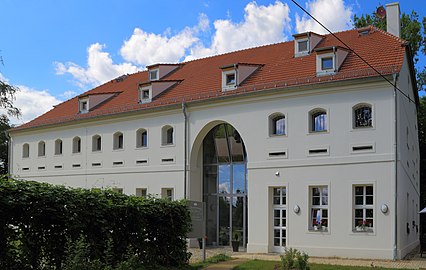Lieberose Castle
The Lieberose Castle is a castle in Lieberose , a town in the eastern part of the district Dahme-Spreewald in Brandenburg . The castle was the seat of the Lieberose estate from the 14th or 15th century . The building was built in the Renaissance period and expanded and reshaped in the 18th century in the Saxon Baroque style.
The castle is together with the adjoining park and now used as a community center Darre in the monument list of Brandenburg as a monument reported.
Architecture and building history
A moated castle was first mentioned in Lieberose in 1301 . At the beginning of the 16th century it was expanded to a two-storey, south-facing, three-wing complex under the management of the von der Schulenburg family , who had been Lieberose's landlords since 1519. The existing north wing was first extended by a west wing, after 1557 the east wing was added, this was extended by one floor towards the end of the 16th century.
In 1505, the Schulenburg had already acquired the rule of Lübbenau and Neu Zauche , which in 1560 coincided with the Lieberose rule by inheritance , and in 1578 the Straupitz rule was purchased. After further purchases and inheritance divisions, the entire Niederlausitz property of the Schulenburg fell to Joachim VII in 1601, who, however, amassed a mountain of debt due to his laborious court management. In 1615 he sold his properties in Altmark and Pomerania as well as Straupitz, in 1619 the creditors also took over Lübbenau and Neu Zauche from his widow. However, the Lieberose rule could be held through the turmoil of the Thirty Years' War . In 1635 the Margraviate of Niederlausitz , in whose Landtag the Schulenburg had a seat and vote in the Herrenkurie, fell to the Electorate of Saxony , after it had previously belonged to the states of the Bohemian Crown .
In 1657 the castle was badly damaged in the town fire of Lieberose. Then slowly repairs were carried out . Between 1688 and 1695, stucco ceilings were added to the east and west wings . Five of the magnificent baroque stucco ceilings are still preserved. In the second half of the 18th century Lieberose had the character of a small residential town . Until the Wars of Liberation , Lower Lusatia remained under Saxon sovereignty and the nobles of Lieberose were in a position and duty to accept the Saxon elector and his court. From around 1750, the palace was therefore expanded under Imperial Count Georg Anton von der Schulenburg into a three-storey 72 × 60 meter four-wing complex in the Baroque style with the character of a residential palace, in which the old palace disappeared almost without a trace. The castle served as a travel stop for the Saxon-Polish court on the way from Dresden to Warsaw . In addition, the construction of a south wing and a clock tower in the middle of the west wing began. The existing wings were redesigned in Baroque style and united under a hipped mansard roof .
From the late 18th century onwards, the entire complex was structurally neglected. After the Congress of Vienna , Lower Lusatia came to the Kingdom of Prussia . The castle was restored in the second half of the 19th century . The peasant exemption led to a reduction in income due to the elimination of taxes, and in 1919 the rulership was dissolved and it became a private estate. This still consisted of almost 15,000 hectares, but for the most part weak pine forest and only a few and sparse arable land. The maintenance of the large castle from its income became increasingly difficult.
In 1945 the castle was badly damaged by bombs during the Second World War , and the north wing and part of the west wing were then torn down. The clock tower collapsed in 1975. Restoration work has been carried out again since 1993.
From the outside, the Lieberose Palace resembles a simple baroque building . The broad park facade of the south wing is simply plastered, structured by three-axis side elevations and a five-axis central elevation with portal and outside staircase . On the upper floors there are curved stucco beams over the windows on the risalits. The east wing, which was previously used as a kitchen wing, has no special design. The central access to the east wing is flanked by two buttresses added around 1908 .
The so-called pigeon tower is located on the courtyard side . This probably served earlier as the stair tower of the Renaissance castle. To the left of the tower there are four open arched arcades . Only the south-western part of the west wing of the castle has been preserved. In the passage there are still parts of the stucco decoration with the coat of arms of the von der Schulenburg from 1695. Of the demolished north wing only parts of the surrounding walls are preserved.
The interior of the castle has been changed several times over the years. In the east wing, vaults in the basement and ground floor are partially preserved with sgraffito decor from the second half of the 16th century. The most important are five stucco ceilings from the 17th century with mythological scenes with lush ornaments and frames in cartilage and scrollwork forms . The two- bay Bacchus room is on the ground floor of the west wing . This is divided into two rooms by belt arches . One room has barrel vaults , the other has groin vaults with a representation of Bacchus. On the north wall there is a cartridge with the imperial double-headed eagle . On the upper floor of the east wing is the Diana room with the pigeon tower as a bay window . The closet in the room dates from the 17th century. In the southeast of the building is the former dressing room with a central rosette carried by putti .
Castle Park
The castle park of the Lieberos Castle was created around 1883. He could be reached via the flight of stairs on the east side of the manor house . The Küchensee and the Große See were included in the landscaping.
use
Until 1945 the castle was the residence of the Lieberoser branch of the Schulenburg family ; the owners were already struggling to maintain the huge structure. After 1945 the castle was used as a vocational school with an attached boarding school, as a cinema and in summer as a holiday property. This use ended with the turning point . The Lieberoser School only moved into the building temporarily. In the years 2017, 2018 and 2020 the exhibition Rohkunstbau took place in the rooms of the castle each summer . However, the castle has been empty since the mid-1990s and is increasingly falling into disrepair. So far, the takeover by Brandenburgische Schlösser GmbH has changed little. On June 5, 2019, the state government approved the sale of Lieberose Castle and other castles owned by Brandenburgische Schlösser GmbH. According to media reports, the Dahme-Spreewald district has shown interest in the acquisition.
gallery
Lieberose Castle in the 19th century, painting from the Alexander Dunckers collection
Former Kavaliershaus (left)
Kiln of the castle
literature
- Barbara Eggers: Lieberose. Nicolaische Verlagsbuchhandlung Beuermann GmbH, Berlin [1995], ISBN 3-87584-509-9 (booklet from the series Palaces and Gardens of the Mark)
- Georg Dehio: Handbook of the German art monuments - Brandenburg . 2nd Edition. 2012, ISBN 978-3-422-03123-4 , pp. 621 f .
- Stefanie Reinke: Castle scenes. Lieberose Castle. Friends of Lieberose e. V., 2015 (juxtaposes photos from the 1930s and photos from the same perspective from 2014)
- Ulrike Crespo : Lost Places. Lieberose Castle. Weissbooks, Frankfurt am Main 2017, ISBN 978-3-86337-127-2 (illustrated book, shows detailed images of the decaying castle)
Web links
- Entry in the monument database of the State of Brandenburg
- Lieberose Castle at Brandenburgische Schlösser GmbH
Individual evidence
- ↑ Database of the Brandenburg State Office for Monument Preservation and the State Archaeological Museum , accessed on November 23, 2017.
- ^ A b c Georg Dehio , continued by Ernst Gall : Handbuch der deutschen Kunstdenkmäler . Band Brandenburg. edited by Gerhard Vinken and others, reviewed by Barbara Rimpel. 2nd edition, Deutscher Kunstverlag, Munich / Berlin 2012, ISBN 978-3-422-03123-4 , pp. 621f.
- ↑ Stefanie Reinke: Castle scenes. Lieberose Castle. Friends of Lieberose e. V., 2015
- ↑ Ten locks go under the hammer. moz.de, June 6, 2019, accessed on June 27, 2019.
Coordinates: 51 ° 59 ′ 17.2 " N , 14 ° 18 ′ 11.1" E


