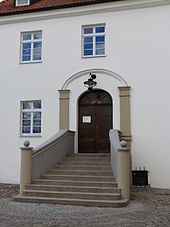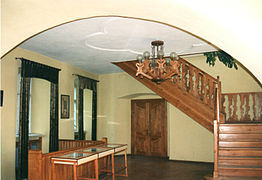Połczyn-Zdrój Castle
| Połczyn-Zdrój Castle | ||
|---|---|---|
 Castle, courtyard |
||
| Data | ||
| place | Połczyn-Zdrój | |
| Construction year | around 1770 | |
| Coordinates | 53 ° 45 '53 " N , 16 ° 5' 28" E | |
|
|
||
| particularities | ||
| Conversion and expansion on a historical site from the 16th century | ||
Połczyn-Zdrój Castle (German Bad Polzin ), according to other sources Manteuffel Castle , is a late baroque castle in the Polish village of Połczyn-Zdrój .
location
The castle was built just a few meters southwest of today's town center on a hill , once on the Polzinschen Busche , within today's municipal boundaries.
description
The L-shaped property with two wings was built in a simple architecture with late Baroque accents on the floor plan of an old palace or castle complex. The buildings consist of a western main house (manor house), a two-story plastered building with a hipped roof , to which a single- story half-timbered building with a gable roof was attached, and a north wing, also two-story with a hipped roof, which still functions as a gatehouse to this day. Both wings were closed by a connecting structure, so that the design that is still visible today was created. The original baroque dormers ( ox eyes and bat dormers ) were dismantled in the course of the last sweeping castle renovation between 1965 and 1983, as were the dominant former chimney heads that protruded from the roof surfaces. Old defensive walls surrounding the palace complex are only present today as rudiments.
The current parts of the building come from a castle complex from the 16th century, which was built around 1500 after the fire of the old original defense system from the 15th century, also as a two-wing complex (north and south wing) by the Polziner landlords, the von Manteuffel family has been. Today's facility was built partly from old building materials on historical foundations, in the north probably on an old plan, by the von Krockow family . The oldest field stones and bricks of the defensive walls and the cellar walls date from the 15th century. The design of the original facades is no longer known, but a square tower once flanked the entire complex.
Around 1770, Anton von Krockow had the old castle redesigned by an unknown Silesian master builder and connected the two separate wings by means of a connecting structure. The facade was kept rather simple, the interior was designed more representative in the Rococo style. The only design elements to be particularly emphasized were portals decorated with stucco, including those to the main house, as basket arches. The windows were accentuated rectangular and a single-storey entrance to the courtyard was placed in the north wing. Further alterations were probably made between 1780 and 1782.
Inside, there was plenty of stucco work , such as irregular fillings and volutes as Rococo plant motifs on doors, ceilings and walls. The floors were accessed via a large hallway with a single flight of stairs with decorated bar railings.
history
Polzin originally consisted of Polzin b : Gut and Schloss Polzin with Jagertow b ( today Ogartowo ), Althütten ( today Dobino ) and the Vorwerk (Klein-) Hammerbach ( today Przyrówko ) and Polzin a : Vorwerk Ziegelwiese ( today Łężka ). Whether the current location of the castle is identical to the location of the castle ramparts in the Polziner Busch, for which 1331 in a fiefdom of Pope Johann XXII. A lock was confirmed to the Pomeranian dukes cannot be clearly deduced.
The first castle was built at the end of the 13th century as a border fortress, presumably by Bogislaw IV. , Which was supposed to act as a bulwark of the Pomeranians against the expansion efforts of the Brandenburgers . In 1337 the Pomeranian dukes enfeoffed the von Wedel family with the property, before members of the von Zozenow and von Manteuffel families were named as owners in 1389 (according to other sources, the sale took place as early as 1374). Members of the Manteuffel and Glasenapp families had owned the castle since the 15th century , before it came completely into the hands of the Manteuffel family. Occupied by Polish mercenaries in 1466, who could only be driven out by Eric II with great difficulty, it was badly damaged in a fire in 1500 in the city. The owner at the time, Kurt (Konrad) von Manteuffel, brother of the Camminer bishop Erasmus von Manteuffel , then built two new wings, partly on the old foundations of the historic castle and partly in the north of the hill.
After the castle estate gradually yielded less income, the owners at that time decided in 1654 to sell a large part of their Polziner goods, including the castle and estate Polzin b with its forests, fields and farms, to Döring Jakob von Krockow. His descendants fundamentally rebuilt the castle in the 18th century and lived in the premises until it was sold to the city of Polzin in the 19th century. The building was initially used as a post office before it was rededicated as communal apartments or a children's home (1930). The renovation permanently changed the character of the complex as a baroque residence: the original facade and room design were successively alienated by new walls and changes to the building openings.
After the Germans were expelled from the former eastern areas in the course of the Second World War, the living quarters on the upper floors were occupied by war refugees until 1947. Subsequent renovation work initially attempted to restore it under monument protection aspects, but here too, probably for cost reasons, essential baroque elements were dismantled or simply restored. After the facility was last extensively renovated between 2007 and 2013 and supplemented by a new external staircase at the main portal, the rooms are now used as a municipal library and gallery.
literature
- Georg Schmidt : The von Manteuffel family. Polzin and Arnhausen tribe of the Pomeranian family . Berlin 1915.
Web links
- Połczyn Zdrój (Polzin Spa) - manor house
- Spa Bald Polzin (Połczyn Zdrój) in West Pomerania Poland on Polish online
- Cures and holidays in Bad Polzin









