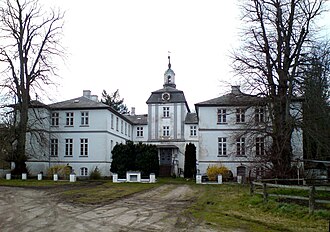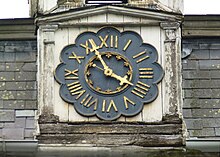Rantzau Castle (Rantzau)
The Rantzau Castle in Rantzau in eastern Schleswig-Holstein 's namesake and the former headquarters of uradeligen family Rantzau . The castle was the center of a noble estate and according to this definition is actually a mansion , but due to its special importance in the country's history and its once rich furnishings, it has been called a castle for some time . The house experienced a brief heyday from the end of the 16th to the early 17th century and was one of the most mature works of the Renaissance in Schleswig-Holstein. However, through various modifications, the facility was changed so comprehensively that the former shape can only be guessed at.
History of the castle
The estate in the Middle Ages
The manor district has been inhabited and farmed for more than 800 years. The name Rantzau - or Rantzow - indicates an even earlier Wendish settlement of the area. The Rantzau family itself is not of Wendish origin, but the first knights who settled here took the name of their property, as was customary at the time. The first known family member was Johann von Rantzau in 1226, who served as a squire in the service of Adolf IV and was knighted around 1235. Johann von Rantzau was the founder of the various Rantzau lines that shaped the history of Schleswig-Holstein in the centuries that followed. The estate, which developed around a small fortified castle with a manor house, remained in the family's possession for more than 500 years. In these centuries Rantzau did not play a particularly significant role in the history of the country and served as the seat of various branches of the growing Rantzau family.
A renaissance seat of Heinrich Rantzau
The estate experienced a brief heyday under Heinrich Rantzau , who had the manor house rebuilt from 1590. Heinrich Rantzau was an eager builder and had already arranged numerous new buildings on the at times over 70 properties of the Rantzau family. His other buildings included, for example, the Wandsbeker Castle or the manor house of Nütschau . The new building at his family's ancestral home was one of Heinrich Rantzau's last buildings; he died in 1598. He used it for occasional stays until his death, but his headquarters was the Breitenburg . In the 17th and 18th centuries, the palace largely belonged to the Breitenburg family. Christian zu Rantzau became an imperial count in 1650 and founded the imperial county of Rantzau in southern Holstein. In this context, the estate went to Duke Friedrich III as compensation . over, who shortly thereafter sold the property to another member of the Rantzau family. In 1655 the estate came back to Christian zu Rantzau, who had to pay a price of 64,500 Reichsthalers for it. His grandson Christian Detlev zu Rantzau was allegedly murdered in 1721 near the Barmstedt Palace by his brother Wilhelm Adolf zu Rantzau , whereupon the reigning Danish King Friedrich IV confiscated the Rantzau property. In 1726, the sister of the two brothers was able to buy back the Rantzau and Breitenburg estates, but had to part with an estate again because of financial difficulties.
The owners after the Rantzauer
In the following years the estate experienced different owners who left different traces on the buildings. Friedrich IV sold Rantzau Castle in 1728 to Heinrich Reventlow from the not far away Lehmkuhlen , who went bankrupt in 1737 and sold the property to the Eutinian prince-bishop Adolf Friedrich in 1740 for 94,000 Reichsthalers . He had the old Renaissance seat converted into a three-winged baroque palace, among other things through the central building. Adolf Friedrich was elected King of Sweden in 1751 and sold the estate to his Oberhofmarschall Jakob Levin von Plessen . Since von Plessen had no heirs - his children had all died young - and he was also indebted to his neighbor Count Heinrich Christoph von Baudissin , the farm was sold to the count in 1761. The estate then remained in his family's possession for over 200 years.
From the 20th century until today
At the turn of the century, the estate still had 2,600 hectares of agricultural land. The land had to be sold step by step, for example, after the First World War, several leased villages were released from farm operations. After the Second World War , the castle had to serve as a refugee camp and took in more than 170 people, some of whom lived there until 1960. In 1965 the mansion was separated from the estate and sold to the Majerholz family, later the rest of the estate was also sold. The new owners set up a castle hotel in the house, which no longer exists today. In 1976 and 1978 the buildings of the former farm yard were destroyed by arson.
The castle is privately owned and was sold to a new owner in 2009. A conflict arose with the monument protection authority after plaster had been removed from walls and ceilings during exploratory work. According to press reports, the building has changed hands again, the future use of the mansion is uncertain. It can neither be viewed nor entered. The actual state of deterioration is documented by an expert report published on the Internet by the current owner.
Buildings
The lock
Not much is known about the shape of the first castle. A pedigree made by Daniel Freese for Heinrich Rantzau around 1587 , which shows a family tree surrounded by 50 goods belonging to the Rantzau family, provides information about the predecessor building of the later castle . For Ranzovia , a typical, double semi - detached house is shown, as was common on many fortified estates in the country from the Middle Ages to the Renaissance.
The core of today's castle still comes from the construction of Heinrich Rantzau from 1590. Rantzau was a well-traveled man with a keen sense for art. He was well informed about the art of the Renaissance in Italy and France and the new mansion was to be built in the Italian style. Although the Northern European interpretation of the Renaissance was very free, the work - one of many new buildings under Heinrich Rantzau - was considered one of the most modern and elaborate aristocratic residences in the country when it was completed.
At Gut Rantzau, the traditional form of the double house was overcome and the structure was separated into two parts: two longitudinally opposite building wings with two floors above a basement. In addition to a number of living rooms, each wing contained a large hall: the south wing the chapel and the north wing the knight's hall . The gable ends of the gable roofs were decorated with decorative obelisks , spheres and cornices. A stair tower was attached to each of the outer corners of the building. Both wings were connected by a low intermediate building that contained a central gate passage. This addition of individual buildings gave the castle the early form of a three-wing complex.
The original building can still be identified today in the otherwise heavily modified manor house. The castle stands on the old foundations and the side wings are still there, but deprived of their high gable roofs and decorative gables. The four stair towers can still be found at the corners of the wings and the floor plan of the first floor in the northern building still shows the layout of the 16th century. The gate passage was removed and instead a new central building including a tower was built in the 18th century on the opposite side of the courtyard by J. Chr. Lewon, which turned the house into a complete three-wing complex. The current, sober appearance of the castle can be traced back to renovations from 1845 to 1847, the main portal with the outside staircase was not given its shape until 1906. The planned use as a hotel required further renovations around 1965. In 2009, exploratory work was carried out, which was due to the completely run down State necessary basic renovation. The renovation did not take place after the intervention of the monument protection authority in 2010.
The yard and the garden
The Kossau , a stream flowing around the castle area, was once dammed into a lake and the old mansion was completely surrounded by water. The lake was drained again in the 18th century. The former farm yard, the remains of which have now completely disappeared, was located on a peninsula protected by palisades , followed by two more islands with the manor house and an adjoining garden pavilion. A straight line of sight once led through the castle area, including the courtyard and the manor house and leading to a circular island with the small pleasure house. The line of sight was interrupted by the central tower built in the 18th century.
A baroque parterre was in front of the southern side wing , the space of which is now taken up by a large meadow. Only a few rows of trees have survived from the baroque design, and there are no more rudiments of Heinrich Rantzau's former Renaissance garden . The green spaces around the castle now correspond to a landscape garden. Since they are largely left to their own devices, a gradual renaturation takes place.
literature
- Albert Rode: Rantzau Castle. Historical memories from the Hamburg area. Self-published u. exp. Blankenese version, around 1900.
- Henning von Rumohr : Castles and mansions in Ostholstein . Wolfgang Weidlich publisher, Frankfurt 1973.
- Hans Maresch, Doris Maresch: Schleswig-Holstein's castles, manors and palaces. Husum Verlag, Husum 2006, ISBN 3-89876-278-5 .
- Georg Dehio : Handbook of the German art monuments . Volume: Johannes Habich, Christoph Timm, Lutz Wilde: Hamburg, Schleswig-Holstein. 2nd greatly expanded and changed edition. Deutscher Kunstverlag, Munich 1994, ISBN 3-422-03033-6 .
- Deert Lafrenz: manors and manors in Schleswig-Holstein . Published by the State Office for Monument Preservation Schleswig-Holstein, 2015, Michael Imhof Verlag Petersberg, 2nd edition, ISBN 978-3-86568-971-9 , p. 456.
Web links
- Ownership history
- Reconstruction drawing by Wolfgang Braun
Individual evidence
- ^ Dehio: Handbook of German Art Monuments Hamburg, Schleswig-Holstein . P. 709.
- ↑ Henning von Ruhmor palaces and mansions in the eastern Holstein. P. 156.
- ^ Henning von Rumohr: Castles and mansions in Ostholstein . Pp. 154, 155
- ↑ All information about the changing owners from Henning von Ruhmors castles and mansions in eastern Holstein. Pp. 156 to 158.
- ↑ All information about the changing owners from Henning von Ruhmors castles and mansions in eastern Holstein. Pp. 158 to 159.
- ^ Monument protection: Public prosecutors search Schloss Rantzau , Hamburger Abendblatt dated August 12, 2010
Coordinates: 54 ° 14 ′ 8.2 ″ N , 10 ° 30 ′ 45.8 ″ E







