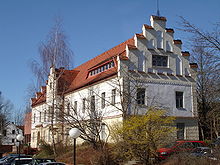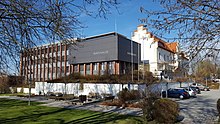Swabia Castle

Schwaben Castle is a partially preserved castle in Markt Schwaben in the Ebersberg district . Today it forms part of the town hall of the market town. The building is a listed building (number D-1-75-127-7).
history
In 1283, Duke Ludwig the Strict of Upper Bavaria had a castle built on the site of a slight hill , as the border with the Duchy of Lower Bavaria ran in the northeast of the town of Swabia . After the strategically well-placed castle had been destroyed several times (e.g. in the winter of 1394/95 in the First Bavarian House War and in 1638 by the Swedes during the Thirty Years War ), construction of a large, four-winged castle began in 1650 at the behest of Elector Maximilian I. completed by his widow Maria Anna in 1659. In 1725, the newly elected Archbishop of Cologne, Archbishop of Cologne, Clemens August von Bayern was ordained a priest in the castle chapel .
Sold to private customers in 1812. According to the record, the castle must have been in an extremely desolate condition in the last few years before it was sold. For example, the castle chapel is said to have served as a warehouse and horse stable. The roof is said to have partly collapsed in one winter under the load of snow. The east and north wings, including the St. Magdalene Chapel and the bridge house, were immediately demolished in 1812 and the bricks were sold. Further structural changes to the previously existing south and west wings followed by 1967. Sold in 1967 to the market town of Markt Schwaben with the demolition of the west wing including the south-west corner in 1969 and subsequent construction of the new town hall. In the remaining part (south wing) there is now, among other things, the community library.
Building description
The south wing, renovated in the neo-Gothic style in 1908 , is still in the center of the village today. It is a two-storey solid building with a steep pitched roof with a Gothic-style extension with stepped gable, plaster structure and risalit around 1860. In 1967, the community built a new community center / town hall, whereby the castle part was closely aligned with its modern architecture by adding all the artistic chimneys and shutters have been removed. The former moat can still be seen in the south and west.
literature
- Wilhelm Neu, Volker Liedke: Upper Bavaria . Ed .: Michael Petzet , Bavarian State Office for the Preservation of Monuments (= Monuments in Bavaria . Volume I.2 ). Oldenbourg, Munich 1986, ISBN 3-486-52392-9 .
Web links
- Markt Schwaben in the course of history at: www.markt-schwaben.de, accessed on May 23, 2016.
Coordinates: 48 ° 11 ′ 28.9 ″ N , 11 ° 52 ′ 4 ″ E




