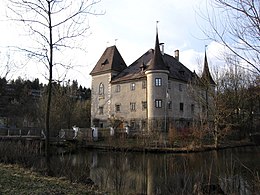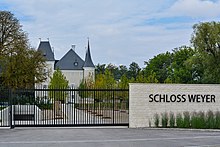Weyer Castle (Kematen an der Krems)
The Weyer Castle is a moated castle in the town of Kematen an der Krems in District Linz-Land .
history
The first mentions of the castle probably go back to Charlemagne , who in 791 and 802 a donation from Duke Tassilo III. 777 to the monastery Kremsmünster confirmed: Mentioned is the area luibilinpach , a fortress (probably Leombach Castle ) and the seat of Weyer. The castle was originally a monastery property (Zehenthof) belonging to Kremsmünster Abbey, which was first mentioned in a document in 1299 in the monastery building.

In 1319 the monastery gave the court to Heinrich Raidt as a fief . In 1500 Hans Raidt was the owner of the moated castle that was presumably already in existence at the time; he was followed by his son Otto. In 1557, the grandson Ulrich Raidt sold Weyer with the Au an der Traun Castle near Roitham to Balthasar Wiellinger. Christoph Wiellinger von Au and Hinterndobl sold Weyer to the Steyr citizen Georg Fenzl († 1593). His nephew Hans Fenzl also became the owner of Piberbach Castle through his marriage to Potentia Händl von Ramersdorf . Both properties have been combined to form a Fideikommiss , so that both properties temporarily shared their history. The united rule came as a wedding property to Count Siegmund Ka (t) zianer. Maria Beate Countess Kazianer married Siegmund Hager von Allentsteig and St. Veit in 1707, who thus took over both estates. After his death in 1768, Piberbach and Weyer were sold to Leopold Freiherr von Eiselsberg (Eyselsberg). As early as 1769, Kremsmünster Abbey bought the Weyer reign again, but in 1811 it had to be ceded to the sovereign.
In 1812, the Linz merchant and banker Franz Planck von Planckburg (1722–1844), who was ennobled in 1844, acquired Weyer Castle from the religious fund. The Scheibenpogens Eidam bank, inherited from his father-in-law , was merged into the newly founded Oberbank AG (today: Bank for Upper Austria and Salzburg ) in 1869 . After his death, the property passed to his son Karl (1802–1868) and then to his daughter Henriette (1847–1922), who bequeathed the castle to her nephew Karl Planck (1869–1945). After his death, his nephews Robert (* 1907) and Kurt (* 1911) followed as owners. Weyer remained in the possession of the Planck von Planckburg for a long time. The last owners from the Planck family were Alexander and Marion Planck, who used the castle as an apartment, the seat of their forestry and as an architecture and spatial planning office.
In 2010 the castle was bought by Franz Ömer, the founder and head of the bet-at-home group . Since 2012 the facility has been subjected to an expensive total renovation. For this purpose, most of the pond has been drained and a concrete structure with an underground car park and cellar rooms has been built into the pond. The facade and the interior were completely renewed, and a modern glass extension was added to the northeast of the castle. The area is now bordered by a stone wall, so that there are limited views. In addition, a bio-heating plant was built nearby, which enables the castle to be supplied. The pond and palace gardens are also being renovated.
description
Until recently, the castle was located on an island reinforced by pilots in a tree-shaded pond, which is fed by a branch of the Krems . The palace building is three-story and has four towers. Three of them are round towers with pointed tower domes protruding from the masonry. On the left side of the entrance is a fourth square tower with a pitched roof protruding from the masonry. Sgraffito cuboids can be seen under the plaster . So far, a wooden bridge led to the castle. Behind it is a vaulted central corridor as an entrance hall. To the right of this is a one-pillar room with a ribbed vault and a stone central pillar. Two rooms on the first floor still have the original beamed ceilings. In 1871 the facade was redesigned in a neo-Gothic style with uniform trickle plaster (rough plaster with coarse, round grain). The second floor was also renovated in the 19th century.
literature
- Oskar Hille: Castles and palaces in Upper Austria then and now. Verlag Ferdinand Berger & Sons, Horn 1975, ISBN 3-85028-023-3 .
- Norbert Grabherr : Castles and palaces in Upper Austria. A guide for castle hikers and friends of home. 3rd edition . Oberösterreichischer Landesverlag, Linz 1976, ISBN 3-85214-157-5 .
- Georg Grüll : Castles and palaces in Upper Austria, Volume 2: Innviertel and Alpine foothills . Birken-Verlag, Vienna 1964.
Web links
- Entry via Weyer (Kematen) on Burgen-Austria
- Weyer Castle at bergfex.at
- Weyer Castle on oberoesterreich.at
- Weyer Castle at burgenkunde.at
Individual evidence
- ^ Franz Sartori: The castle forts and knight castles of the Austrian monarchy . 2nd Edition. 7th part. Me. Lechner, Vienna 1839, The Leonbach Castle in Austria above the Enns , p. 164 ( Google eBook, full view ).
- ^ Biography of Franz Planck von Planckburg
Coordinates: 48 ° 6 ′ 44.8 ″ N , 14 ° 11 ′ 39 ″ E

