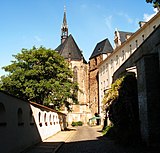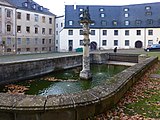Altenburg Castle (Thuringia)
The Old Castle is a former residence of the Dukes of Saxe-Altenburg . It is located in the center of Altenburg in Thuringia . It houses the exhibition areas of the Ducal Apartments 17./18. Century, 19./20. Century and the Playing Card Museum. The castle church with the famous consolation organ and a building history since the late Gothic as well as the late medieval tower complex are further sights. The ballrooms and the castle courtyard are venues for a variety of cultural events. The castle is the original location of the Altenburg prince robbery in 1455.
history

The castle was built on a porphyry rock , at that time still outside the city limits. Before that there was a Slavic rampart on the square. The Altenburg was first mentioned in 976 by Emperor Otto II. Occasionally the Emperor Lothar III were also present . , Conrad III. , Heinrich VI. , Otto IV. , Friedrich II. Under Emperor Friedrich I (Barbarossa), the imperial palace was expanded in the 12th century ; he stayed here six times between 1165 and 1185. In 1180 Emperor Friedrich Barbarossa enfeoffed Count Palatine Otto von Wittelsbach with the Duchy of Bavaria on the Altenburg Imperial Palatinate . A painting in the castle commemorates this event. The burgraves of Altenburg were employed between 1147 and 1329 to secure and manage the royal property in and around the Kaiserpfalz Altenburg .
In 1307 the Wettins took over the rule in Altenburg. The kidnapping of princes Ernst and Albrecht by the knight Kunz von Kauffungen ( Altenburg prince robbery ) caused a stir in 1455 . In the 17th century Altenburg became the residence of the dukes of Saxe-Gotha-Altenburg . Between 1706 and 1744 the castle was built by the dukes Friedrich II and Friedrich III. expanded to a castle. In 1868 there was a serious fire in the castle, during which the Prinzenpalais and the granary burned out. Six firefighters were killed.
The castle had been used by the city of Altenburg since the end of 1918, and on April 10, 1943, it was formally transferred to the city by the former Duke Ernst II .
Buildings
Corps de Logis
In addition to the splendid residence rooms, the Corps de Logis also includes the Bach Hall , the baroque ballroom and the classicist gold hall . Due to the local conditions, the baroque building is not the central building of the palace complex, as is usually the case, but represents the western part of the palace. A magnificent tower was to be built on the roof above the main entrance, but this was never built. However, this has already been shown on some paintings and drawings.

Ballroom
The ballroom is an 8-meter-high two-story room that was built between 1730 and 1745. After a fire, the hall was rebuilt in 1865. The hall is characterized by the marble columns over which the gallery is located. In addition, a large ceiling painting with the depiction of the mythical figures Cupid and Psyche decorates the hall.
Church hall
The church hall, also known as the Bach hall , was restored in neo-renaissance forms after a fire in 1905/1906 according to a design by Bodo Ebhardt .
Prince's Palace and Court Marshal's Office
The Prinzenpalais and the court marshal's office were built between 1868 and 1871 after the major fire destroyed the previous buildings. The Altenburg building officer Julius-Robert Enger was responsible for the construction. The court marshal's office , which stands on the site of the former late Gothic granary, is a palace-like building in the neo-renaissance style . In the 19th and 20th centuries the apartments of the members of the ducal family were located in the Prinzenpalais.
Castle Church
Building history and equipment
The castle church of St. George was built from 1404 to 1414 by the new Wettin lords in the Gothic style. The church vault collapsed due to a fire in 1444 and was rebuilt in the late Gothic style as a richly decorated star vault with tracery decoration. Since the castle rises on a rock, the church is built on an arbor . From 1413 the castle church was also the collegiate church of the Georgenstift, or the collegiate monastery of St. Georg until 1533.
In the north aisle there is a Secco painting from 1488, it shows Christ before Pontius Pilate . The choir stalls date from around 1500. The pulpit from 1595 with numerous figures is located in the apex between the choir and the north aisle. In the years 1644 to 1649, the church received some new baroque furnishings from Christoph Richter, such as the two-story altar, the prayer chairs, galleries and the royal box.
The church has been the burial place for the ducal family since the second half of the 17th century; the royal crypt is in the north aisle. In addition, the grave of Electress Margaretha of Saxony , daughter of Archduke Ernst I of Austria and mother of Princes Ernst and Albrecht, from 1486 is in front of the altar steps, created by Peter Vischer . The Electress owned the mint and the right to mint in Colditz.
organ
On the organ built by Tobias Heinrich Gottfried Trost from 1735 to 1739, Johann Sebastian Bach and Johann Ludwig Krebs , who was organist here from 1756 to 1780 , played among others . Presumably on the basis of Franz Liszt's suggestion, Friedrich Ladegast rebuilt the organ according to contemporary tastes. Most of the substance of Trost was retained, so that Eule restored the organ from 1974 to 1976 to the condition before the renovations. Your disposition is as follows:
|
|
|
|||||||||||||||||||||||||||||||||||||||||||||||||||||||||||||||||||||||||||||||||||||||||||||||||||||||||||||||||||||||
- Coupling : II / I, I / P
Hausmannsturm
The Hausmannsturm , built in the 12th century, is one of two surviving towers of the original seven towers. At 32 meters, it is the tallest structure in the palace complex. The mantle tower originally only had a crenellated wreath and the red brick masonry was not covered with white lime slurry. When exactly he got his current roof hood is unknown. Inside there are no floors, just a stepless spiral corridor that leads to the tower room . This made it easier to transport cannons.
bottle
The so-called bottle is a keep in Romanesque architectural style , it was built in the year 1000. The tower has walls up to 4 meters thick in sections and has served various purposes over the centuries, for example as a residential tower, dungeon, granary or for storing weapons. The tower received its pointed slate roof in 1561.
Junkery
The junkery was built as a horse stable in the 16th century. Only later did the pages and junkers live in the building. The Josephterrasse is on the city side. The junkyard was almost completely destroyed by fire in 1987. Only the outer walls remained. The junkery was only rebuilt after the fall of the Wall. Today the Thuringian State Archive Altenburg has its seat here.
Gatehouse
Built during the Renaissance , it was the only entrance to the castle until 1640.
Wash house
The wash house, which is directly adjacent to the bottle , was built in 1864. The building in neo-Gothic style replaced its predecessor. Inside there is a cistern that was mainly responsible for the water supply to the castle. The building is currently used as a residential building.
Exhibitions
- The first public exhibition was held in 1919. The former ducal armory and antiques chamber was shown. The playing card museum was added four years later. The so-called Skatheimat began its exhibition with donations from the Altenburger Spielkartenfabrik, which gave the museum playing cards, printing forms and tools. The design of the Skatheimat room was done by Otto Pech . By the beginning of the war, the collection had grown to 6,000 exhibits. The collection consisted of a variety of different playing cards from all over the world. In 1946 almost everything from the castle was transported to Russia . Many museum pieces have disappeared without a trace. Over time, the inventory in the museum filled up again, so that today there is a large number of playing cards from different centuries in the museum. The museum's holdings have thus grown to become the most comprehensive of its kind in Europe. The playing card museum is located on the first floor of the Corps de Logis castle.
- Ducal apartments 19./20. Century: In the 19th century, the dukes of the younger line of Altenburg gave the building its still formative history. The theater, museums, the stables, the train station, the district administration, the Landesbank and many other buildings were built. In the middle of the 19th century, Altenburg was the largest city in what is now Thuringia after Erfurt and was equipped with the corresponding economic power, also in the course of the development of lignite areas and the construction of railways. It recorded a brisk spiritual life. The exhibition area "Ducal chambers 19th / 20th century" traces this history, at its beginning a. a. with the five video monologues of the five ruling dukes (the videos were recorded and developed in cooperation with the Thuringian Theater and Philharmonic Orchestra). It is located on the second floor of the Corps de Logis castle.
- Ducal apartments 17th / 18th centuries Century: The work of the older ducal line can be found in this exhibition area as well as the living culture of the 17th and 18th centuries. Century is shown. This exhibition area on the third floor of the Corps de Logis.
- Lindenausche collections (including the porcelain collection of Bernhard von Lindenau ), the armory, the sibyl cabinet and a clock collection can still be found in the permanent exhibition areas on the third floor.
- Changing exhibitions: On the first floor of the castle, the gold hall and adjoining rooms are places for changing exhibitions.
literature
- Helga Baier-Schrätze: The stucco work of the castle in Altenburg and their masters . In: Sächsische Heimatblätter . No. 5, 1961, ISSN 0486-8234 , pp. 300-310.
- Juliane Brandsch: The castle in Altenburg . In: Roswitha Jacobsen (Ed.): The residence castles of the Ernestines in Thuringia . 1st edition. Quartus, Bucha 2009, pp. 55-70.
- Günther Keil, Uta Künzl: Altenburg Castle. (= Small Art Guide . Volume 1901). 2nd Edition. Schnell & Steiner, Regensburg 2001, ISBN 3-7954-5620-7 .
- Kurt Schulze: The Altenburg Castle. (= Architectural monuments . Volume 3). 5th edition. Seemann, Leipzig 1989, ISBN 3-363-00431-1 .
Web links
Individual evidence
- ^ History of the Burgraves of Altenburg in the Bavarian State Library
- ↑ HERMANN EULE ORGELBAU - Altenburg Castle Church - Trost Organ. Retrieved May 7, 2019 .
Coordinates: 50 ° 59 ′ 18.5 ″ N , 12 ° 26 ′ 22.1 ″ E










