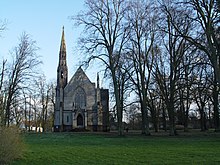Kröchlendorff Castle Church
The castle church Kröchlendorff is a neo-Gothic church in the district Kröchlendorff of the municipality Nordwestuckermark in the district of Uckermark in Brandenburg , which is also the owner of the church. It can be viewed after registration.
History and architecture
The castle church Kröchlendorff was built between 1864 and 1869 according to plans by Ferdinand von Arnim and then used as an Evangelical Reformed church.
The members of the von Arnim family buried in the crypt, including Malwine von Arnim (1827–1908), Otto von Bismarck's sister , were reburied in the neighboring cemetery after the family was expropriated in 1950. The last service for the time being took place in 1961, and in 1968 the church was de-dedicated. During a long period of neglect and the decay of the church , the neo-Gothic furnishings perished except for the remains of the pulpit . In 1992 the political community of Gollmitz, today Nordwestuckermark, took over the building. Between 1993 and 2002 the church was restored and consecrated as a communication and cultural center. Since then it has served as an event room and exhibition building, among other things. It is also used for civil weddings and occasionally for church services of the Evangelical Reformed Parish Lindenhagen in the Reformed Church District of the Evangelical Church Berlin-Brandenburg-Silesian Upper Lusatia .
It shows the forms of the French high Gothic, the Rayonnant style, which were unusual for the German neo-Gothic of the mid-19th century . The whole building stands on a crypt with flat ridge vaults, the floor plan of which is similar to that of the church. The walls with plaster ashlar are structured by buttresses .
Flat eyelashes are arranged above the aisle windows, and a surrounding tracery frieze under the eaves . The windows of the upper aisle under the roof structure are illuminated by narrow, pointed dormer windows . The facade, the transept fronts and the widened, gabled top wall of the apse are illuminated with large tracery windows. In front of the portal and the apse there are narrow vestibules with eyelash-crowned pointed arch openings bordered by buttresses. An octagonal tower with a high, openwork tracery helmet is arranged on the northwest corner of the facade .
The nave shows a three-zone elevation of profiled arcades on pillars with a cross plan, corner bars and three-quarter service to the central nave , blend triforium and upper cladding windows with tracery. The central nave is closed with ribbed vaults , the side aisles with groined vaults and the transept arms with pointed barrel vaults. In the apse there is a surrounding blind arch and an umbrella vault.
Furnishing
Only remains of the stone pulpit on an octagonal support with a reconstructed, eyelash-crowned sound cover on the north-eastern crossing pillar are preserved from the original furnishings . In the west vestibule there are four stone reliefs with depictions of the childhood and the ministry of Jesus.
literature
- Georg Dehio : Handbook of the German art monuments. Brandenburg. Deutscher Kunstverlag, Munich / Berlin 2000, ISBN 3-422-03054-9 , p. 545.
Web links
- Entry in the monument database of the State of Brandenburg
- Information about the parish on the website of the municipality of Nordwestuckermark
- Information on the Kröchlendorff Castle Church
Individual evidence
- ↑ Information on the pages of the support group for old churches in Brandenburg. Retrieved June 21, 2020 .
- ↑ Information on the castle church on the Kröchlendorff website. Retrieved January 20, 2018 .
Coordinates: 53 ° 16 ′ 23.3 " N , 13 ° 41 ′ 34.8" E






