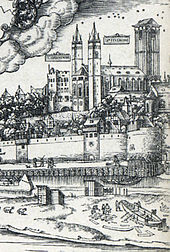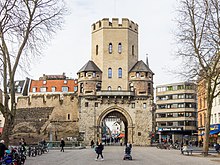Severinstorburg
The Severinstorburg (named after the parish of St. Severinus; lat. Severus = strict), in the Middle Ages also "Porta (Sancti) Severini", later Severinsportz (en), Severinspforte, in Kölsch Vringspooz or simply Severinstor , is one of four (in addition to the Eigelsteintor , Hahnentor and Ulrepforte ) preserved city gate castles of the medieval city wall of Cologne . Along with St. Severin , it is the landmark of the Severinsviertel in Cologne and an excellent example of medieval fortification architecture.
Structure and history
Around the first half of the 13th century, the Severinstor was built as a heavy tower gate castle with an asymmetrical hexagonal tower structure with a crenellated roof platform made of tuff stones. The four-storey gate tower structure above the foundation wall (rectangular base with gate passage) is flush with the base structure on the city side, two sides point towards the start of the wall, three to the field side. Above the portal, around the main tower as a conclusion to the base building, there was a battle platform closed on three sides with a crenellated wall, which carried an over room . Later this platform was removed to the side and replaced on the field side by two small, two-story flank towers ( corner towers ), originally with battlements, since the 17th century fitted with conical helmets - comparable to the honor gate . They were used to directly defend the gate entrance. It secured the important road to the south of the empire to Bonn and was considered an important strategic point of view, because it also protected several monasteries.
The Severinstorburg was one of the representative gates of Cologne during the Middle Ages. High-ranking nobles, princes, princesses and kings were adequately received and celebrated there with horse shows and games of the mines. So in 1235 Cologne welcomed Princess Isabella of England , wife of Hohenstaufen - Emperor Friedrich II. , At Severinstor. In 1327 an eight-day tournament was opened here by the later Emperor Ludwig IV of Bavaria and his wife Margaret of Holland .
Around the 15th century, gun chambers were added, and later the gate passage was temporarily reduced.
Schmitz-Backes
At Severinstrasse 5, just in front of Severinstor, was the “Backes” (bakery, bakery) Schmitz, which is said to have played an important role in a punishment practice that is not historically documented and cannot be determined in terms of time. Those who did not face the death penalty had to wear a wooden coat ("Huick") from the Hacht to the "Backhaus Schmitz". Once there, the sentence was over, after which the delinquents were either led out of the city or brought to the Bonn spinning house . Criminals who had been condemned to be beaten by distemper were driven down Severinstrasse from the prison in Frankenturm . The painful punishment only ended behind the Schmitz-Backes, if the delinquent survived it alive and reached freedom through the Severinstor. To this day, the Cologne proverb "You don't have lans Schmitz-Backes" (you haven't passed Schmitz-Backes yet) bears witness to this, which means that someone is not yet out of danger. A bakery called Schmitz-Backes is still located on the site today. A back house (Backes) Schmitz actually existed here at least since 1797.
After the end of the city wall
After the city walls were razed in 1881, the gate housed a natural history museum and later a hygiene museum. During the Nazi era, the tower was home to the Cologne Hitler Youth . In 1979 it was converted into a community center where rooms can be rented. The Reiter Corps in January of value plays every year Weiberfastnacht the saga of Jan von Werth after before Severinstor.
During earthworks for the north-south line of the underground, the foundation walls of the "bulwark" in front of the Severins-Torburg were found in July 2005. This fortress, built in the second half of the 15th century and one of the most modern of its time, was later named "Bastion II St. Severin". The bulwark was built around 1474 in anticipation of an attack by the troops of the Burgundian Duke Charles the Bold to protect the Severin Gate. The duke wanted to assist Archbishop Ruprecht, who saw himself as the ruler of Cologne and questioned the city's independence. In view of the danger of war, he modernized the city walls. The bulwark erected in front of the city gate was supposed to protect the gate from artillery fire . Cologne was not attacked at that time and due to its role in the " Neuss War " (1474–1475) by Emperor Friedrich III. privileged the imperial city . In the course of urban renewal in the 19th century, the bastion was demolished and the lower part filled in. The facility, which was built with 4.50 meter thick walls, was 20 meters long and 16 meters wide. The city of Cologne wants to tear down the excavated foundation walls and rebuild them near the original site.
A legend tells of a Juffer from Severinstor .
Today the Severinstorburg is the official wedding venue of the city of Cologne. The premises - Bürger- und Severinsstube, as well as the tower hall - can be rented for private celebrations.
More archways
In addition to the Severinstor, there is still the Eigelsteintorburg and the Hahnentorburg . In contrast to these, several meters of the adjoining city wall at Severinstor have been preserved. A fourth preserved gate is the Ulrepforte , also known as the Karthauser mill.
The Ehrentor (lat. "Porta Aerea" (lat. = Erztor)), named after the western gate of the Roman city fortifications, then E (h) renportz (en), "Porta Honoris", in Kölsch "Ehrepooz" was of a similar type. ) in the west of the city wall with the road to Maastricht , north of the Hahnentorburg. However, in contrast to the six-sided Severinstorturm, it had a mighty symmetrical octagonal tower with two semicircular towers built on the field side and an over room in between, the right of which was later covered. The Severinstor later had its two dungeons at this point. A special feature of the Ehrenpforte was an originally large passage, which consisted of a main passage for carts and a parallel pedestrian access. However, until it was demolished in 1884, it underwent various modifications such as the removal of the upper floor, the installation of conical roofs and the reduction of the gate passage. With the also demolished Friesentor ("Porta Frisorum") to the north of it, which had no corner control rooms or front towers, but had a four-sided, field and city-side flush, two-story structure on a six-sided central building, and the Severinstor was one of Cologne's only archways. which were not designed as double semicircular tower gates, but had a central main gate tower. Its two front towers were significantly smaller than the double semicircular towers of the other gates.
Individual evidence
- ^ Rheinische Provincial-Blätter for all estates, Volume 4, 1834, 278 ff.
- ↑ Adam Wrede: New vocabulary by Cologne , Volume 1: A - J . Greven-Verlag, Cologne 1956, pp. 46–47.
Web links
Coordinates: 50 ° 55 ′ 19 ″ N , 6 ° 57 ′ 33.3 ″ E








