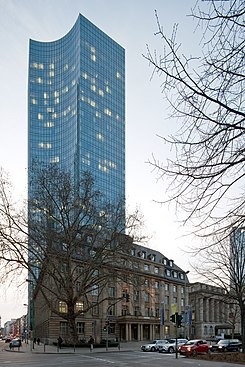Skyper (Frankfurt am Main)
| Skyper | |
|---|---|

|
|
| Skyper Tower and Skyper Villa from the southeast, March 2012 | |
| Basic data | |
| Place: | Taunusanlage 1 ( Bahnhofsviertel ) |
| Construction time : | 2002-2004 |
| Architect : | JSK |
| Use / legal | |
| Usage : | High-rise office building |
| Main tenant: | DekaBank |
| Client : | Deka Immobilien Objekt GmbH & Co.KG |
| Technical specifications | |
| Height : | 153.8 m |
| Floors : | 39 |
| Usable area : | 41,000 m² |
| Floor area : | 1,100 m² |
| Height comparison | |
| Frankfurt am Main : | 14. ( list ) |
| Germany : | 15. ( list ) |
| Europe : | 81. ( list ) |
| address | |
| City: | Frankfurt am Main |
| Country: | Germany |
Skyper refers to a three-part building ensemble in the station district of Frankfurt am Main on the corner of Taunusanlage and Taunusstraße . It consists of a neoclassical villa ("Skyper-Villa") from 1915, a 153.8 meter high skyscraper ("Skyper-Hochhaus") and a residential and commercial building ("Skyper-Carré"). The ensemble was created in its current form in the years 2002-04.
history
The design for the 480 million euro project comes from the Frankfurt architects JSK , which has already been commissioned by Holzmann AG . The architects then implemented their approved design for the general contractor ABG and the new purchaser, DekaBank . They had acquired the building for an open-ended property fund from DekaImmobilien and after the building was handed over in 2005, they moved into the lower floors as the main tenant. Well-known tenants are also the Deutsche Bundesbank as the new main tenant (as of August 2014), HSBC and the international investment bank Houlihan Lokey .
From 2006 to 2013, the Skyper was owned by a fund company of the major Swiss bank UBS . The insurance company Allianz bought the building in April 2013 .
architecture
The 39-story skyscraper , which ranks 15th in the ranking of the tallest buildings in Germany, rises on a striking, quarter-circle plot, making it an essential part of the Frankfurt skyline . Structurally, it is a reinforced concrete skeleton structure with a glass curtain wall .
The neoclassical listed villa from 1915 is connected to the building to the east by means of a nine-meter-high glass hall. The villa belonged, like the entire area, to the construction company Philipp Holzmann and was the seat of the headquarters and the board of directors. A residential and commercial building with 52 one to three-room apartments and a row of shops on the ground floor completes the building ensemble.
See also
Web links
- official page
- Skyper Tower in the SKYLINE ATLAS
- Skyper at Phorio including photos from the construction phase
- Skyper (Frankfurt am Main). In: Structurae
- Skyper (Frankfurt am Main) at par.frankfurt.de , the former website of the City of Frankfurt am Main
- Skyper at thehighrisepages
- Homepage of JSK Architects
- Skyper at SkylineFFM.de
Individual evidence
- ↑ Skyper at CTBUH
- ^ Allianz buys Frankfurt skyscraper "Skyper" , FAZ from April 29, 2013
Coordinates: 50 ° 6 ′ 36 ″ N , 8 ° 40 ′ 9 ″ E
