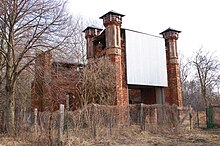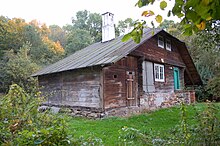Morysin summer residence
The Morysin summer residence was a romantic palace and park near the Wilanów Palace in what is now Warsaw . It was built in the 19th century and is largely no longer there. The former park area is under nature protection, some ruins are under monument protection.
location
Today, Morysin is an area of around 30 hectares in the Wilanów district that is bordered by the Sobieski Canal ( Kanał Sobieskiego ) in the northwest, Lake Wilanów ( Jezioro Wilanowskie ) in the west and the Wilanów Brook in the east. The southern part of this area is used for agriculture by the Warsaw University of Natural Sciences ; in the north there is a wooded nature reserve ( Rezerwat przyrody Morysin ). The parks of the royal palace in Wilanów are located on the western side of Lake Wilanów.
history
In the 17th and 18th centuries, the area was covered with forests and meadows . At the beginning of the 19th century, Wilanów's owner, Stanisław Kostka Potocki , had the northern part of the park converted into a romantic park with partly dense forest and named it after his grandson, Maurycy Potocki (1812–1879, son of Aleksander Stanisław Potocki), as "Morysin". In the course of the following years several romantic buildings were built here.
In the middle of the 19th century, fashionable flower beds were created in the park. In the interwar period, the Branicki family - they took over the Wilanów estate in 1895 - used the area for recreation and events. From 1939 the facility was no longer maintained and partly devastated. After 1945 the park was placed under the National Museum in Warsaw; Museum employees were allowed to create allotment gardens here that still exist today. Since 1995 it has belonged to the Wilanów Palace Museum .
In 1973 the park was included in the register of historical monuments and in 1994, on behalf of the Polish President, it was given the status of a “historical monument” (Polish: Pomnik historii ). In 2006, the former Morysin residence was then integrated into the “Kulturpark Wilanów” (Polish: Wilanowski Park Kulturowy ). A legal dispute with the heirs prevents measures to preserve the existing substance of the former residence.
Some remains of the buildings (sculptures, columns) are now in the sculpture pavilion of the Wilanów Palace.
Castle with rotunda
The small property (Polish: Pałaczyk ) was built in 1811 on the initiative of Aleksandra Potocka. It was based on a design by Stanisław Kostka Potocki and Chrystian Piotr Aigner and was designed in a classical style. It was on an irregular floor plan. The building consisted of a two-storey circular building ( Rotunda ), the design of the temple of the goddess Vesta in Tivoli was influenced, and a rectangular extension. Both parts were bricked and were supplemented by another wooden extension. There was a dining room on the first floor of the rotunda and a lounge with a fireplace on the first floor. The extension contained two rooms, a cloakroom and a porch. Today only the ruins of the rotunda remain; since 1973 it has been entered in the monument protection register (No. 640/2).
The residents of the palace could easily reach this summer palace by boat via the Wilanów Lake, the Sobieski Canal and a canal in the park.
Oraculum
An oracle , which consisted of the figure of a pagan goddess and two flanking columns, was erected near the palace in 1825 . The sculptors were Władysław Czerwiński (figure) and Jan Hagen (columns).
Guard house
The so-called guard house (Polish: Domek stróża ) also dates from the first half of the 19th century . It was built in brick according to a design by Francesco Maria Lanci in the (Italian) neo-renaissance style and is now a ruin (listed since 1973, no. 640/3). The object was reminiscent of Karl Friedrich Schinkel's buildings .
Forester's House
The design for the forester's house (Polish: Gajówka ) also came from Lanci. It was built in the middle of the 19th century as a wooden structure with a tin roof and is still in use today. The building has been a listed building since 1973 (No. 640/4).
Gate system
In 1846, on the instructions of August Potocki, a neo-Gothic gate system (Polish: Brama wjazdowa ) was built on the open south side of the park . The design came from Henryk Marconi . Ceramic work was done by his brother Ferrante . At the entrance there are coats of arms of the Potocki (Pilawa) and Lubomirski (Szreniawa) families. A guard was also stationed in the gate system and operated until 1939. In 1944 the building was damaged; It has been a listed building since 1973 (No. 640/6).
References and comments
- ↑ Russia. Handbook for Travelers , Edition 3, Publisher: K. Baedeker, 1892, p. 27
- ↑ Just as the Potocki residence near Służew was named " Gucin " after the second grandson, August (called "Gucio", 1806-1867)
- ↑ a b c according to Article in Warszawa moim oczkiem of November 25, 2008 (in Polish, accessed October 8, 2012)
- ↑ The “Wilanów Cultural Park” serves to preserve and protect as well as the careful development of the palace and park complex in Wilanów, the former residences in Gucin, Morysin, Natolin and Ursynów and the Warsaw Vistula embankment in the Wilanów / Ursynów area . The cultural park covers an area of 1675 hectares. Gem. Marta E. Lewin and Krzysztof Korzeń, Summary , in: Wilanowski Park Kulturowy jako przykład ochrony i zarządzania krajobrazem kulturowym , Sosnowiec 2008, p. 325 (in Polish, accessed on October 8, 2012; PDF file; 814 kB)
literature
- Julius A. Chroscicki and Andrzej Rottermund, Architectural Atlas of Warsaw , 1st edition, Arkady, Warsaw 1978, p. 222 f.
Web links
- Paweł Giergoń, detailed historical overview, April 2004 at Sztuka.net (in Polish, accessed on October 8, 2012)
Coordinates: 52 ° 10 ′ 31.2 ″ N , 21 ° 5 ′ 53.1 ″ E





