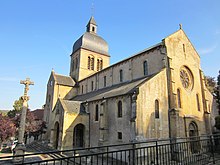St-Etienne (Gorze)
Saint-Étienne is a former lay church of the Gorze Abbey in the Lorze commune of Gorze . It is under monument protection as a monument historique .
history
Gorze Abbey was founded around 757 by Bishop Chrodegang . Thanks to foundations, the monastery rose to become an influential Benedictine abbey , whose power extended to Franconia . Gorze became the starting point for the Gorz reform , which eventually included 170 monasteries. She was in addition to the reform movement of Cluny one of the most important renewal movements monastic life in the Middle Ages. The position of the monastery was increased by increased building activity. A school and library were built in the 11th century. In the 12th and 13th centuries, Gorze was at the height of power and, as an abbey directly under the Empire, was the main town of the Terre de Gorze rule .
The decline began in the 14th century. The French kings tried several times to incorporate Gorze as an old Carolingian foundation. In 1466 Gorze became a commander . In 1542 Wilhelm von Fürstenberg occupied the abbey and the place and introduced the Reformation, but already in 1543 Claude de Lorraine drove out the Protestants. As a result, during the Huguenot Wars, there were violent clashes between Lorraine and French, in the course of which the abbey was looted and burned down several times. The fortifications were eventually razed. 1572 secularized Pope Gregory XIII. the monastery.
Only a palace (today an old people's home) and the original lay church of St-Étienne have survived from the monastery . It was built in the 12th century as part of a brisk construction activity. In 1910 the church was modernized by the architect F. Hermüller.
architecture
Saint-Etienne was built as an east-facing basilica . A short transept adjoins the nave with five bays and two aisles . The church is closed off in the east by three polygonal apses . The average is defined as 7 / 12 designed -Hauptapsis that Nebenaspiden than ⅝ degree. The exterior of the church is dominated by a mighty crossing tower with a curved roof and an open lantern . Two coupled sound arcades define the bell chamber of the transverse rectangular tower.
Buttresses are placed in front of the entire masonry of the church, and in the choir area are also multi-tiered. Short and narrow windows let little light into the interior. Only the choir windows were made high and have been preserved in stained glass to this day.
The western main portal is located in a wall porch and is flanked by round columns with elongated bud capitals. The stoning of Stephen is shown in the arch above (around 1910). Above this is a rosette in the gable field . Rosettes also characterize the front sides of the transept. On the north side of the aisle there is a mighty portico with an almost square floor plan, which leads to another entrance. Round arches lead into the interior. Outside the portico, in the center, a crowned Mary with prayers, as well as in the tympanum of the entrance portal.
Round pillars with bud capitals support the walls of the nave, and pointed arcades lead to the aisles. The columns support three-part round services in front of the walls, which support the ribbed vaults . Narrow openings in the high walls below the upper cladding form a rudimentary triforium . A mighty wooden organ gallery rests on narrow round pillars on the western front.
literature
- Walter Hotz : Handbook of the art monuments in Alsace and Lorraine . Deutscher Kunstverlag , Munich 1976, p. 69f
Web links
Individual evidence
- ↑ Entry no. PA00106772 in the Base Mérimée of the French Ministry of Culture (French)
Coordinates: 49 ° 3 ′ 11.2 " N , 5 ° 59 ′ 49.3" E


