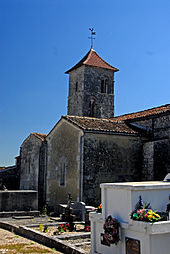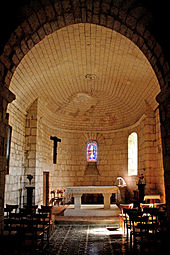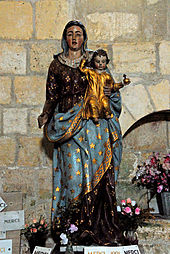St-Brice (Saint-Bris-des-Bois)
The church of St-Brice stands on a hill next to the French village of Saint-Bris-des-Bois and is in the Nouvelle-Aquitaine region , in the Charente-Maritime department , about ten kilometers east of Saintes and three kilometers west, in the vicinity of the Remains of the important Romanesque Abbey of Fontdouce .
history
The original structure, an even smaller church than the present one, dates from the 11th century and consisted of a simple rectangular nave without a vault, an eastern extension of a bell tower and an apse .
In the 12th century, the nave was expanded to the west and completely vaulted. Towards the east and after the original apse was demolished, a much larger, square and vaulted chancel was created , slightly wider than the nave, with an additional apse. The northern chapel 1, next to it a staircase to the bell house and three bracing struts on the tower sides were built at the same time. The Madonna and Child displayed here also dates from this century .
In the 15th to the 17th century, the chapel was added on the south side, which adjoins the presbytery to the neighboring house . A little later, a small room was added to the chapel, which is now used as a storage room. In the same period of time, the serious damage to the tower that occurred in the Wars of Religion (1562–1598) must have been repaired.
A creation of the modern age is the chapel 3, the second on the north side, and the addition of a sacristy with a polygonal ground plan on the north side of the choir apse.
Building
1st construction phase (origins)
The ship of the original structure, without stone vaulting, only needed relatively small wall thicknesses without stiffening templates, because the simple wooden roof structure only had to bear small loads. The side walls of the ship consisted of coarse masonry, of roughly the same size raw rubble stones in an almost round shape, with grouting on the inside. The only structure of the plane wall surfaces of the ship at that time consisted of three slit-like windows on each side in the upper half of the wall height. Major parts of the side walls of the original ship have been integrated into the most extensive extensions in the next construction phase. Inside you can see the remaining areas of the old quarry stone masonry in the niches of the blind arcades, but only up to the level of the lower edges of the window openings. On the outside, visible areas of the old masonry can also be seen. Due to the dense surrounding development and the later chapel extensions, these areas are hardly visible. The nave was covered with a flat sloping gable roof and covered with red hollow roof tiles in Roman shape, as they are still preserved today. The eaves protruded a little over a simple cantilevered stone cornice so that the rainwater could drip off freely.
The west facade of this construction phase was an imaginary extension of the western wall of the modern extension of chapel 3.
A small bell tower was added to the east side of the ship, which had the same transverse rectangular floor plan across the entire height and on all floors, and which was about half the wall thickness narrower than the width of the ship. Together with a semicircular apse , presumably the width of the tower, a chancel was created on the ground floor , which was connected to one another and to the nave by two arched passages in the tower walls.
In this choir room there was a window slot on both side walls, similar to those of the ship. Blind arcade niches were set in on the outside of the three free tower walls , three on the broad side and two on the narrow sides. It remains to be seen whether the bell tower reached the height it is today in the first construction phase.
The arched, covered passage in the wall between the ship and the tower has probably retained its original small dimension. The masonry surrounding it probably comes only to a small extent from the original building. The different types of masonry in the surface of the ship's head wall are evidence of this. The arched opening in the wall from the tower to the choir could perhaps still be the original. There are no remains of the old apse, which was directly attached to the tower.
2nd construction phase (high Romanesque)
In the 12th century, in addition to the most extensive expansions in the building history of the church, the main aim was to vault the rooms with stone. These higher loads, including lateral thrust, made thicker walls necessary. At that time, however, people were already thinking economically and wanted to retain the side walls of the ship, perhaps even with the roof structure on top, and integrate them into the new structure. This could be achieved by reinforcing the inside of the longitudinal walls of the ship with pre-bricked blind arcades to save material , in the area of the old ship with three arched fields, covered with slightly pointed round arches. The old quarry stone masonry remained visible on the inside. The new masonry parts were bricked and grouted throughout the building with almost white smooth natural stones in an exact bond.
The nave was expanded in a westerly direction with the new wall thicknesses and in the newly created cross-section, by about the same length as one of the arches of the current blind arcades. Here, however, the walls were made massive without arcade niches. The new barrel vault with a semicircular cross-section begins a few layers of wall above the arcade arches and runs the entire length of the new ship without interruption of the arch supports . Presumably, cracks in the construction meant that a strong buttress had to be attached to the north wall of the ship's extension .
The facade of the 2nd construction phase impresses with its simple structure and almost complete absence of plastic ornamentation. Their dimensions, width times eaves height, are exactly square; their verges run in accordance with the slight slope of the gable roof over the ship. The horizontal division consists of two storeys without a cornice separation. The full width of the facade consists of a central main portal as a two-tier archivolt portal , flanked by two false portals, each with an archivolt arch. The widths of the portals have a ratio of 1 to 1.4 to 1. The apex of the main portal is only slightly higher than that of the dummy portals. The archivolt arches consist of unstructured wedge stones and stand on right-angled wall templates, separated by striker plates, with profiled visible edges. The outer arches are covered with slightly cantilevered bands with geometric ornamentation. The otherwise smooth gable field of the first floor has a central slender window a good half a meter above the apex of the main portal with two-tier archivolts, the round arches of which are again formed from smooth wedge stones. Only the outer archivolt arch sits on smooth round pillars, crowned by simply ornamented capitals and spider plates with profiled visible edges. The gable ridge is surmounted by a small stone Latin cross .
The next major expansion of the 2nd construction phase consisted of the demolition of the apse directly connected to the original tower choir and its replacement by a new square choir, which was a little wider than the nave, and an adjoining choir apse with a semicircular floor plan, slightly narrower than the new choir room. The choir was covered with a barrel vault, the apse with a vault in the form of a half ball. The choir received only one window on the south side, in Romanesque form with round arches, outer archivolts, round supports in soffit setbacks and inner bevels of the soffits. The apse was equipped with three such windows, one of which was later walled up.
Like the nave, the flat sloping gable roof of the choir was covered with red hollow tiles. The eaves protrude over the edge of the wall surface without an eaves cornice. The rainwater that drips off from it is caught by a stone rain gutter, which rests approx. 25 cm below the eaves and with a slight slope on wide cantilevered cantilevers and allows the water to flow off to one side.
The extension of chapel 1 on the north side of the church, which was fitted with two Romanesque windows, must be added to the 2nd construction phase. For this, a larger section of the north wall had to be opened. Furthermore, this includes the subsequent addition of the lateral buttresses at the corners of the tower and the addition of a spiral staircase including its housing on the north side of the tower. These struts and the staircase indicate that at this time the tower was raised to the height it is known today and equipped with the sound hatches that are still partially visible there.
On the broader sides of the tower, to the west and east, four openings were created, which were covered by semicircular archivolt arches made of unstructured wedge stones, supported by slender round columns in soffit recesses, above which profiled fighters continue around the entire tower. The openings were divided into two separate arched openings in the middle, by somewhat thicker round supports with simple capitals. On the narrow sides of the tower, to the north and south, there were also sound hatches, in the lower row also two pieces each, as on the other sides, and in the upper row only a narrow slit-shaped opening. The tower walls were closed at the top with a cantilevered cornice, on which the eaves of the red conical roof cladding rest. The remains of arches on the tower walls protruding over the roof surfaces of the choir and the southern extensions originate from blind arcades of the original tower, which initially had no such extensions.
3rd construction phase (after 100 years of war)
In the period between the 15th and 17th centuries, chapel 2 was added on the south side of the nave, to which part of the south wall of the ship fell victim. Together with Chapel 1 opposite, a kind of “false transept ” was created. The chapel still has an asymmetrically arranged small pointed arch window and a circular " ox eye ". Probably shortly after the chapel was built, an additional small room was added, which is now used as a storage room.
During the wars of religion (1562–1598) the tower was considerably damaged. The damage has meant that it should have been extensively restored. Probably for reasons of cost, some of the sound hatches have disappeared apart from small traces. Strut reinforcements on the southeast corner of the tower, above the roof surfaces, also date from this time. Nevertheless, the tower on the ground floor was reinforced on the inside with an additional arch on its west side.
4th construction phase (after the world wars)
In modern times there have been two extensions, namely that of Chapel 3 on the north side of the nave, close to the facade. It has three small windows. Another piece of the ship's old wall had to be sacrificed for them. A sacristy was also added to the north side of the choir apse, with only one window in the east wall. The north window of the apse fell victim to him. It was walled up. A connecting door was broken underneath.
Special facilities and works of art
In chapel 1 on the north side there is a Madonna and Child from the 17th century, made of wood, painted polychrome, which comes from the nearby Fontdouce Abbey and was particularly venerated here. The Christ child raises his right hand in a gesture of blessing , in the left she carries the golden globe.
Web links
Coordinates: 45 ° 46 ′ 3.3 " N , 0 ° 29 ′ 27.3" W.







