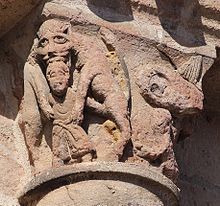St-Martin (Lurcy-Lévis)
The former priory church and today's parish church of Saint-Martin in the small town of Lurcy-Lévis in central France has one of the clover-leaf choirs ( trikonchos ) rarely found in Europe and has been recognized as a monument historique since 1937 .
location
The church is located in the center of Lurcy-Lévis in the cultural landscape of the Bourbonnais in northern Auvergne near the border with the Burgundy region .
Building history
Exact construction dates are not known, but the three-apse clover - leaf choir , which is rather unusual in France, points to a date of origin at the end of the 12th century. The transept and the wide, but only single-nave nave are assigned to the 14th century, while the two-part late Gothic west portal was added in the 15th century.
architecture
Shamrock choir
The outstanding feature of the church is the Romanesque cloverleaf choir, built largely from roughly worked rubble stones , the central apse of which is structured by presented three-quarter columns with capitals , whose - iconographically and stylistically influenced by the sculptural art of Burgundy - sculptural decorations show human-devouring lion monsters or double-headed griffins . The two side apses only have a pilaster structure without capitals and made of precisely hewn stones. Below the eaves runs an undecorated and structurally insignificant console frieze , which imitates the ends of wooden rafters .
Inside, the three-streaked central apse shows a three-dimensional structure through presented columns, whereas the side apses are not structured. All components are plastered and - with the exception of the vaults - covered with precisely executed joint paintings ; In the central apse calotte there is a representation of Christ in a mandorla surrounded by the four evangelist symbols within an indicated starry sky.
Transept and nave
The transept and nave show better-hewn stone material; the crossing tower with its eight sound openings - again subdivided by set columns - is even made of precisely hewn stones. Inside the church there are pointed arches in the area of the crossing , although the two transept arms are only barrel vaulted and the profiled rib vault of the crossing rests on extremely 'primitively' designed console heads.
The ten-meter-wide single-nave nave gives - due to the lack of intermediate supports - a clear view of an arcade with pointed arches arranged according to a triumphal arch scheme on its east side , but is otherwise unstructured and spanned by a huge curved roof truss .
West portal
The west portal, slightly protruding from the wall, still shows a Romanesque-looking round arch with profiled archivolt arches . The actual entrance zone is divided into two by a capitalless central support and is crowned by two flattened late Gothic keel arches .
Furnishing
The interior of the church includes two baroque Pietà sculptures and a wood-carved sequence of the Stations of the Cross on the side walls.
See also
Web links
Individual evidence
- ↑ Église Saint-Martin, Lurcy-Lévis in the Base Mérimée of the French Ministry of Culture (French)
Coordinates: 46 ° 43 ′ 49 " N , 2 ° 56 ′ 17.8" E

