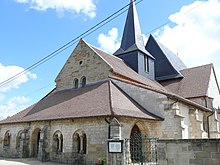St-Symphorien (Ponthion)
The Catholic Church Saint-Symphorien in Ponthion , a commune in the Marne department in the French region of Grand Est , was probably built in the late 11th or 12th century. At the end of the 15th and beginning of the 16th century, the Romanesque church was partially renovated in the Gothic style. The church is dedicated to St. Symphorianus , a martyr who was executed in Autun in the 2nd century . In 1924, the church was added to the list of architectural monuments in France as a Monument historique .
history
Already in Carolingian times there was a chapel at the place where in 754 Pope Stephan II met the Frankish king Pippin the Younger to ask him for help against the Lombards . The nave , with the west facade the oldest part of the church, probably dates back to the late 11th century. In the 12th century, the vestibule was added to the west facade. The choir and transept were renewed at the end of the 15th and beginning of the 16th century.
architecture
Exterior construction
The bell tower with its octagonal, slate-covered top sits on the nave . The central nave and the transept, both equally high and covered with gable roofs, are dominated by the choir. Stepped buttresses structure the outer walls of the church. The west facade is broken through by two small arched windows above the vestibule and by a round window in the gable. The west portal, which is integrated into the vestibule, is flanked by two set columns on which a round arch framed by vaulted stones rests with an unadorned tympanum . The interior is accessed through the portal on the south side.
lobby
The rectangular porch was built in the 12th century. On both sides of the central portal there are two twin arcades that rest on simple brackets . The center columns are with leaf capitals decorated, the bases are on high plinths and have heavily weathered Eckblätter on.
inner space
The church consists of a three-aisled nave with four bays , a transept and a polygonal choir. The arched central aisle arcades rest on square pillars, each flanked by two half-columns with cube capitals. The capitals are decorated with stylized leaves or simple geometric decoration, the bases have rough corner leaves. A face is carved on a capital.
The main nave and the two side aisles have wooden ceilings that were drawn in in the 16th century. Only one yoke of the south aisle was covered with a ribbed vault in the 15th century , an indication that the entire nave was supposed to be vaulted. The choir and the transept arms are also provided with ribbed vaults, which are decorated with keystones . On the keystones in the choir, the head of Christ, the evangelist symbols and the instruments of suffering such as the crown of thorns, the scourge and the purse of Judas are depicted. On the keystone under the crossing you can see the coat of arms of Saladin d'Anglure (1472–1545), whose family had ruled Ponthion since the 14th century and under whom the restoration and expansion of the church took place in the 15th and 16th centuries . The piscina , which is decorated with vine tendrils and framed by a twin arcade with keel arches , also dates from the 15th century .
literature
- Hubert Collin u. a .: Champagne novels . Editions Zodiaque, Abbaye de la Pierre-Qui-Vire 1981, pp. 266-267.
Web links
- Paillard Etienne: L'église de Ponthion (Marne) . Bulletin Monumental, Volume 88, 1929, pp. 289-300.
- Ponthion: Église Saint Symphorien chalons.catholique.fr
Individual evidence
- ↑ Église Saint-Symphorien in the Base Mérimée of the French Ministry of Culture (French)
Coordinates: 48 ° 45 ′ 34.1 " N , 4 ° 42 ′ 44.8" E














